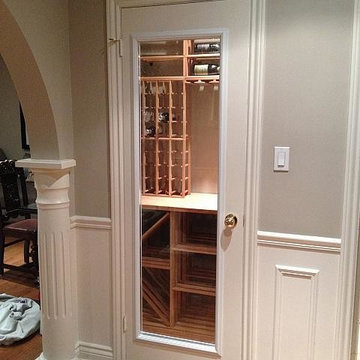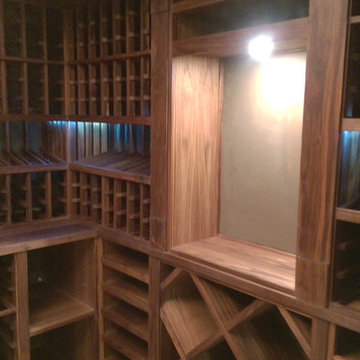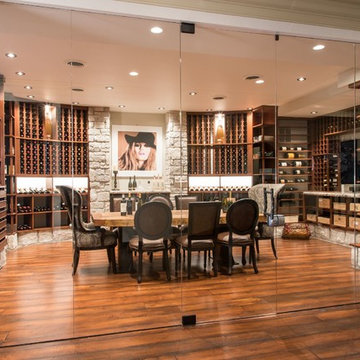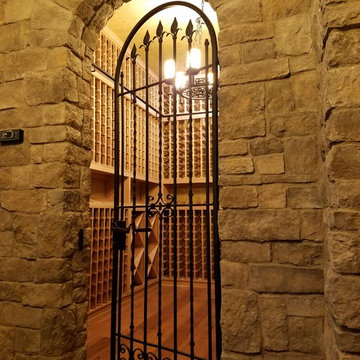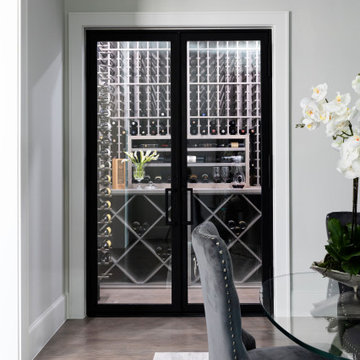高級なワインセラー (無垢フローリング、ワインラック) の写真
絞り込み:
資材コスト
並び替え:今日の人気順
写真 1〜20 枚目(全 220 枚)
1/4
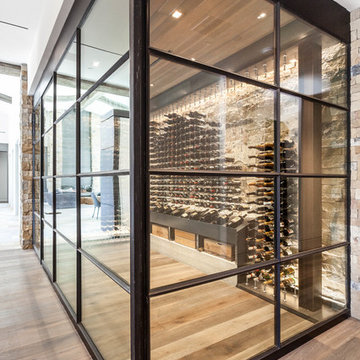
This modern style wine cellar has floor to ceiling glass panels on two walls. Wine storage appears to be floating by using a cable suspension system and provides a premium view of the stone walls behind. The cables are supported by the iron column & beam system. The iron work becomes part of the overall expression to interact and create a seamless design.
Kat Alves Photography
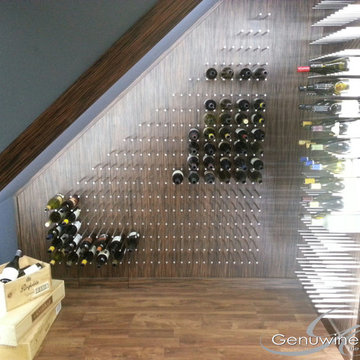
The PEG System offers a high degree of design flexibility and can work within spaces that other racking options cannot: under stairwells, in tight corners and around odd angles. The PEG System can fit into virtually any space.
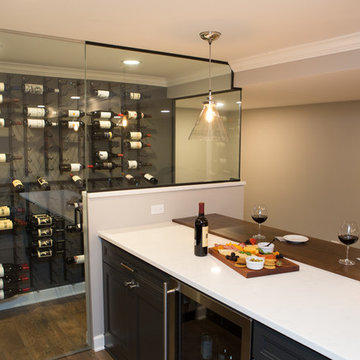
Karen and Chad of Tower Lakes, IL were tired of their unfinished basement functioning as nothing more than a storage area and depressing gym. They wanted to increase the livable square footage of their home with a cohesive finished basement design, while incorporating space for the kids and adults to hang out.
“We wanted to make sure that upon renovating the basement, that we can have a place where we can spend time and watch movies, but also entertain and showcase the wine collection that we have,” Karen said.
After a long search comparing many different remodeling companies, Karen and Chad found Advance Design Studio. They were drawn towards the unique “Common Sense Remodeling” process that simplifies the renovation experience into predictable steps focused on customer satisfaction.
“There are so many other design/build companies, who may not have transparency, or a focused process in mind and I think that is what separated Advance Design Studio from the rest,” Karen said.
Karen loved how designer Claudia Pop was able to take very high-level concepts, “non-negotiable items” and implement them in the initial 3D drawings. Claudia and Project Manager DJ Yurik kept the couple in constant communication through the project. “Claudia was very receptive to the ideas we had, but she was also very good at infusing her own points and thoughts, she was very responsive, and we had an open line of communication,” Karen said.
A very important part of the basement renovation for the couple was the home gym and sauna. The “high-end hotel” look and feel of the openly blended work out area is both highly functional and beautiful to look at. The home sauna gives them a place to relax after a long day of work or a tough workout. “The gym was a very important feature for us,” Karen said. “And I think (Advance Design) did a very great job in not only making the gym a functional area, but also an aesthetic point in our basement”.
An extremely unique wow-factor in this basement is the walk in glass wine cellar that elegantly displays Karen and Chad’s extensive wine collection. Immediate access to the stunning wet bar accompanies the wine cellar to make this basement a popular spot for friends and family.
The custom-built wine bar brings together two natural elements; Calacatta Vicenza Quartz and thick distressed Black Walnut. Sophisticated yet warm Graphite Dura Supreme cabinetry provides contrast to the soft beige walls and the Calacatta Gold backsplash. An undermount sink across from the bar in a matching Calacatta Vicenza Quartz countertop adds functionality and convenience to the bar, while identical distressed walnut floating shelves add an interesting design element and increased storage. Rich true brown Rustic Oak hardwood floors soften and warm the space drawing all the areas together.
Across from the bar is a comfortable living area perfect for the family to sit down at a watch a movie. A full bath completes this finished basement with a spacious walk-in shower, Cocoa Brown Dura Supreme vanity with Calacatta Vicenza Quartz countertop, a crisp white sink and a stainless-steel Voss faucet.
Advance Design’s Common Sense process gives clients the opportunity to walk through the basement renovation process one step at a time, in a completely predictable and controlled environment. “Everything was designed and built exactly how we envisioned it, and we are really enjoying it to it’s full potential,” Karen said.
Constantly striving for customer satisfaction, Advance Design’s success is heavily reliant upon happy clients referring their friends and family. “We definitely will and have recommended Advance Design Studio to friends who are looking to embark on a remodeling project small or large,” Karen exclaimed at the completion of her project.
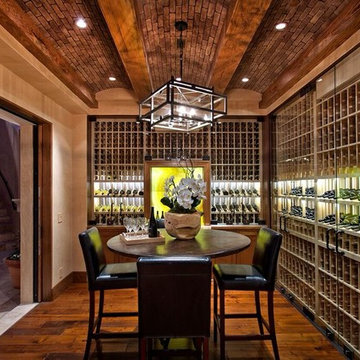
Flooring: Solid 3/4" x 6" Light Rustic Walnut Plank with a custom hand distress, stain and finish.
オレンジカウンティにある高級な中くらいな地中海スタイルのおしゃれなワインセラー (無垢フローリング、ワインラック、茶色い床) の写真
オレンジカウンティにある高級な中くらいな地中海スタイルのおしゃれなワインセラー (無垢フローリング、ワインラック、茶色い床) の写真
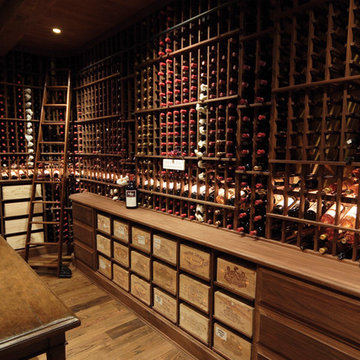
Innovative Wine Cellar Designs is the nation’s leading custom wine cellar design, build, installation and refrigeration firm.
As a wine cellar design build company, we believe in the fundamental principles of architecture, design, and functionality while also recognizing the value of the visual impact and financial investment of a quality wine cellar. By combining our experience and skill with our attention to detail and complete project management, the end result will be a state of the art, custom masterpiece. Our design consultants and sales staff are well versed in every feature that your custom wine cellar will require.
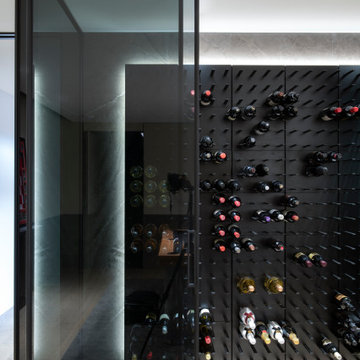
Walk in wine rack, wine storage with concealed LED lighting.
シドニーにある高級な中くらいなコンテンポラリースタイルのおしゃれなワインセラー (無垢フローリング、ワインラック) の写真
シドニーにある高級な中くらいなコンテンポラリースタイルのおしゃれなワインセラー (無垢フローリング、ワインラック) の写真
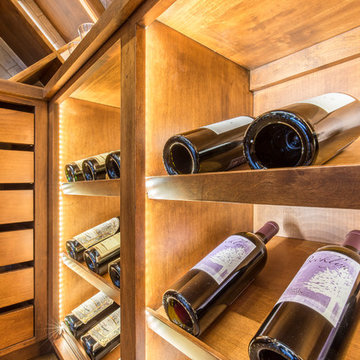
Christopher Davison, AIA
オースティンにある高級な中くらいなおしゃれなワインセラー (無垢フローリング、ワインラック、茶色い床) の写真
オースティンにある高級な中くらいなおしゃれなワインセラー (無垢フローリング、ワインラック、茶色い床) の写真
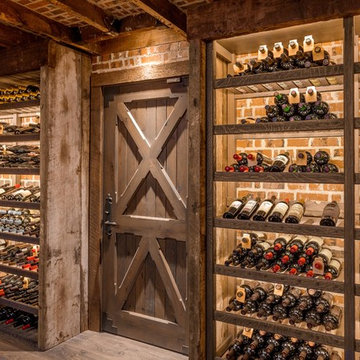
Cellarium Wine Racks in Quarter Sawn Oak with LED Shelf Lighting.
Photography by Dervin Witmer, Witmer Photography, Myerstown, Pennsylvania 17067
ボルチモアにある高級な広いラスティックスタイルのおしゃれなワインセラー (無垢フローリング、ワインラック) の写真
ボルチモアにある高級な広いラスティックスタイルのおしゃれなワインセラー (無垢フローリング、ワインラック) の写真
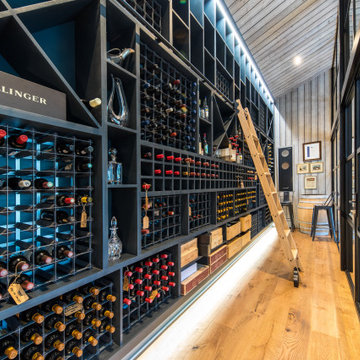
This converted barn provides the client with enough space to store his collection of fine wines
デヴォンにある高級な広いカントリー風のおしゃれなワインセラー (無垢フローリング、ワインラック、茶色い床) の写真
デヴォンにある高級な広いカントリー風のおしゃれなワインセラー (無垢フローリング、ワインラック、茶色い床) の写真
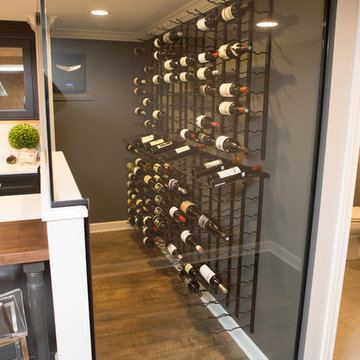
Karen and Chad of Tower Lakes, IL were tired of their unfinished basement functioning as nothing more than a storage area and depressing gym. They wanted to increase the livable square footage of their home with a cohesive finished basement design, while incorporating space for the kids and adults to hang out.
“We wanted to make sure that upon renovating the basement, that we can have a place where we can spend time and watch movies, but also entertain and showcase the wine collection that we have,” Karen said.
After a long search comparing many different remodeling companies, Karen and Chad found Advance Design Studio. They were drawn towards the unique “Common Sense Remodeling” process that simplifies the renovation experience into predictable steps focused on customer satisfaction.
“There are so many other design/build companies, who may not have transparency, or a focused process in mind and I think that is what separated Advance Design Studio from the rest,” Karen said.
Karen loved how designer Claudia Pop was able to take very high-level concepts, “non-negotiable items” and implement them in the initial 3D drawings. Claudia and Project Manager DJ Yurik kept the couple in constant communication through the project. “Claudia was very receptive to the ideas we had, but she was also very good at infusing her own points and thoughts, she was very responsive, and we had an open line of communication,” Karen said.
A very important part of the basement renovation for the couple was the home gym and sauna. The “high-end hotel” look and feel of the openly blended work out area is both highly functional and beautiful to look at. The home sauna gives them a place to relax after a long day of work or a tough workout. “The gym was a very important feature for us,” Karen said. “And I think (Advance Design) did a very great job in not only making the gym a functional area, but also an aesthetic point in our basement”.
An extremely unique wow-factor in this basement is the walk in glass wine cellar that elegantly displays Karen and Chad’s extensive wine collection. Immediate access to the stunning wet bar accompanies the wine cellar to make this basement a popular spot for friends and family.
The custom-built wine bar brings together two natural elements; Calacatta Vicenza Quartz and thick distressed Black Walnut. Sophisticated yet warm Graphite Dura Supreme cabinetry provides contrast to the soft beige walls and the Calacatta Gold backsplash. An undermount sink across from the bar in a matching Calacatta Vicenza Quartz countertop adds functionality and convenience to the bar, while identical distressed walnut floating shelves add an interesting design element and increased storage. Rich true brown Rustic Oak hardwood floors soften and warm the space drawing all the areas together.
Across from the bar is a comfortable living area perfect for the family to sit down at a watch a movie. A full bath completes this finished basement with a spacious walk-in shower, Cocoa Brown Dura Supreme vanity with Calacatta Vicenza Quartz countertop, a crisp white sink and a stainless-steel Voss faucet.
Advance Design’s Common Sense process gives clients the opportunity to walk through the basement renovation process one step at a time, in a completely predictable and controlled environment. “Everything was designed and built exactly how we envisioned it, and we are really enjoying it to it’s full potential,” Karen said.
Constantly striving for customer satisfaction, Advance Design’s success is heavily reliant upon happy clients referring their friends and family. “We definitely will and have recommended Advance Design Studio to friends who are looking to embark on a remodeling project small or large,” Karen exclaimed at the completion of her project.
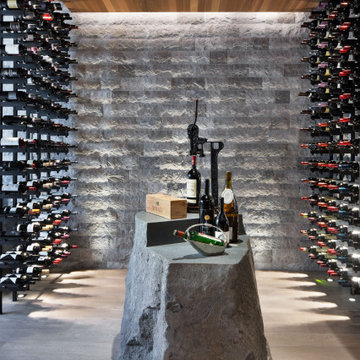
Espacios para disfrutar del vino y conservarlo con mimo y admiración.
マドリードにある高級な広いラスティックスタイルのおしゃれなワインセラー (無垢フローリング、ワインラック、ベージュの床) の写真
マドリードにある高級な広いラスティックスタイルのおしゃれなワインセラー (無垢フローリング、ワインラック、ベージュの床) の写真
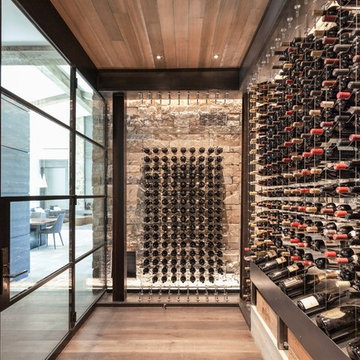
This modern style wine cellar has floor to ceiling glass panels on two walls. Wine storage appears to be floating by using a cable suspension system and provides a premium view of the stone walls behind. The cables are supported by the iron column & beam system. The iron work becomes part of the overall expression to interact and create a seamless design.
Kat Alves Photography
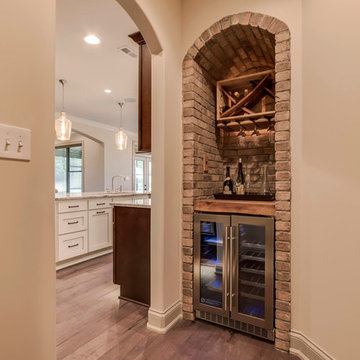
A custom wine nook outside the kitchen makes use of an unused space on at the end of a corridor.The interior of this custom home is done in a palette of off whites, cremes, natural woods and soft lighting. The clean trim and clean lines of the wide plank wood flooring give the home a modern country feel. The sophisticated ceilings and wainscots add to the design richness of the home.
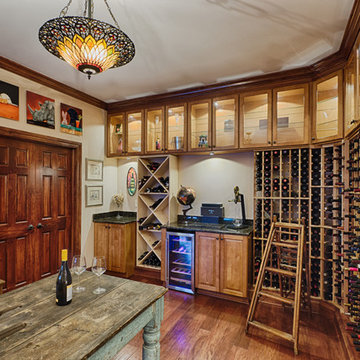
Marshall Evans
コロンバスにある高級な広いトラディショナルスタイルのおしゃれなワインセラー (無垢フローリング、ワインラック、茶色い床) の写真
コロンバスにある高級な広いトラディショナルスタイルのおしゃれなワインセラー (無垢フローリング、ワインラック、茶色い床) の写真
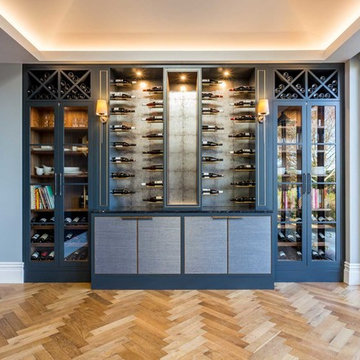
View of the wine wall which was designed to hold and display 128 bottles of wine! The glazed doors on either side of the wine wall were crafted from Accoya wood and finished in house with Farrow & Ball Railings, while the cabinets were made from walnut. Once crafted, the central carcasses were fitted with a series of solid brass bars—slotted in by hand. This complemented the brass inlay which was inserted throughout the panels.
To finish off this centrepiece, an antique mirror effect wallpaper was fitted on the back wall to create a sense of opulence and to reflect light around the room. This beautifully complimented the stunning Nero Marquina stone worktop and the Armac Martin solid brass handles on the doors.
Photo: Billy Bolton
高級なワインセラー (無垢フローリング、ワインラック) の写真
1
