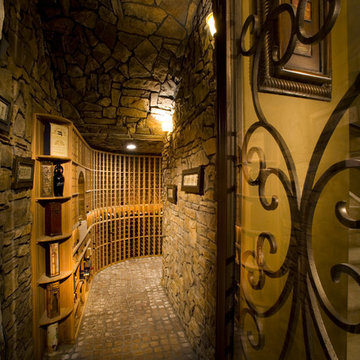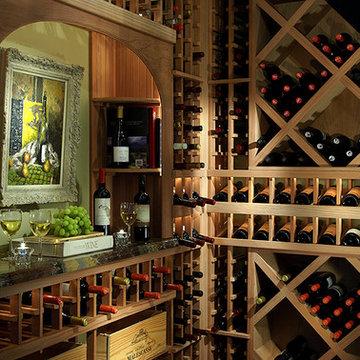ラグジュアリーなワインセラー (レンガの床、ライムストーンの床、塗装フローリング) の写真
絞り込み:
資材コスト
並び替え:今日の人気順
写真 1〜20 枚目(全 252 枚)
1/5

The genesis of design for this desert retreat was the informal dining area in which the clients, along with family and friends, would gather.
Located in north Scottsdale’s prestigious Silverleaf, this ranch hacienda offers 6,500 square feet of gracious hospitality for family and friends. Focused around the informal dining area, the home’s living spaces, both indoor and outdoor, offer warmth of materials and proximity for expansion of the casual dining space that the owners envisioned for hosting gatherings to include their two grown children, parents, and many friends.
The kitchen, adjacent to the informal dining, serves as the functioning heart of the home and is open to the great room, informal dining room, and office, and is mere steps away from the outdoor patio lounge and poolside guest casita. Additionally, the main house master suite enjoys spectacular vistas of the adjacent McDowell mountains and distant Phoenix city lights.
The clients, who desired ample guest quarters for their visiting adult children, decided on a detached guest casita featuring two bedroom suites, a living area, and a small kitchen. The guest casita’s spectacular bedroom mountain views are surpassed only by the living area views of distant mountains seen beyond the spectacular pool and outdoor living spaces.
Project Details | Desert Retreat, Silverleaf – Scottsdale, AZ
Architect: C.P. Drewett, AIA, NCARB; Drewett Works, Scottsdale, AZ
Builder: Sonora West Development, Scottsdale, AZ
Photographer: Dino Tonn
Featured in Phoenix Home and Garden, May 2015, “Sporting Style: Golf Enthusiast Christie Austin Earns Top Scores on the Home Front”
See more of this project here: http://drewettworks.com/desert-retreat-at-silverleaf/
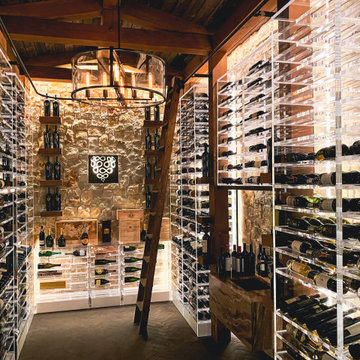
This industrial modern cellar blends rustic materials with flawlessly clear lucite wine racks. We also designed a lighting stradegy for the wine racks that made them shimmer and glow.
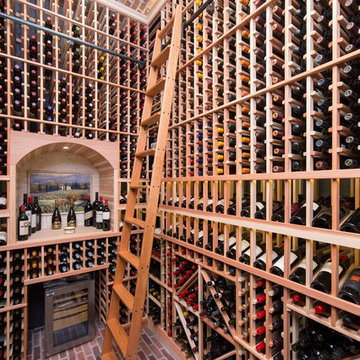
Custom brick floor and ceiling with rolling ladder
フェニックスにあるラグジュアリーな広いトラディショナルスタイルのおしゃれなワインセラー (レンガの床、ワインラック) の写真
フェニックスにあるラグジュアリーな広いトラディショナルスタイルのおしゃれなワインセラー (レンガの床、ワインラック) の写真
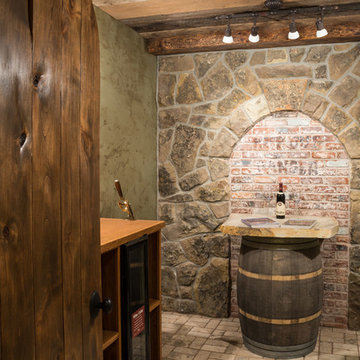
Chandler Photography
Contractor: Chuck Rose of CL Rose Construction - http://clroseconstruction.com
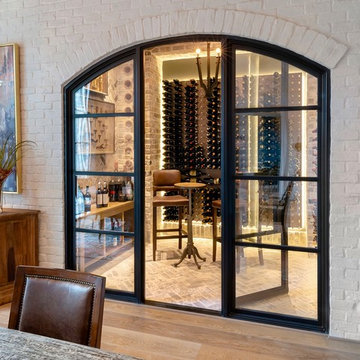
ヒューストンにあるラグジュアリーな中くらいなトランジショナルスタイルのおしゃれなワインセラー (レンガの床、ディスプレイラック、グレーの床) の写真
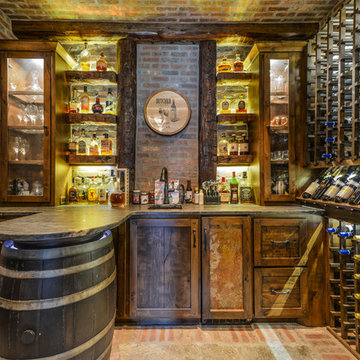
Wine Cellar Features Reclaimed Barnwood and Reclaimed Chicago Brick along with Amazing custom Made Cabinets.
Amazing Colorado Lodge Style Custom Built Home in Eagles Landing Neighborhood of Saint Augusta, Mn - Build by Werschay Homes.
-James Gray Photography
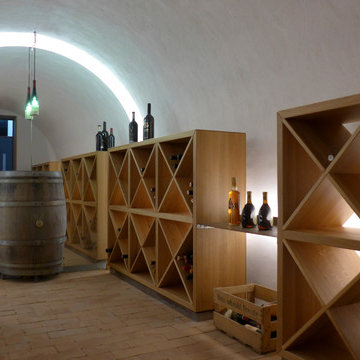
Ein Gewölbekeller, in dem guter Wein nicht langsam einstaubt, sondern in den man sogar Gäste zur Verkostung mitnehmen kann, ist wohl der Traum eines jeden Weinliebhabers. Hier wurde er mit präzise gesetzter Beleuchtung, moderner Klimasteuerung und viel massiver Eiche verwirklicht.
© Silke Rabe
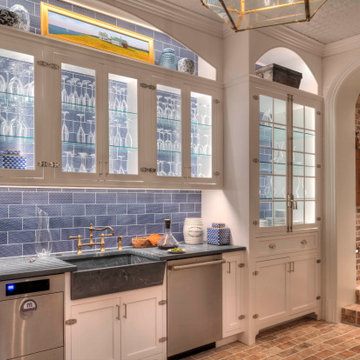
A wine tasting room, located adjacent to the wine cellar, stores all the glassware for convenient use.
ボルチモアにあるラグジュアリーな巨大なトラディショナルスタイルのおしゃれなワインセラー (レンガの床、ディスプレイラック) の写真
ボルチモアにあるラグジュアリーな巨大なトラディショナルスタイルのおしゃれなワインセラー (レンガの床、ディスプレイラック) の写真
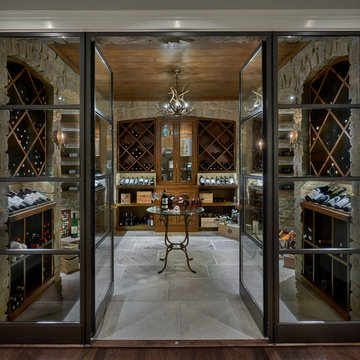
Tony Soluri Photography
シカゴにあるラグジュアリーな広いトランジショナルスタイルのおしゃれなワインセラー (ライムストーンの床、菱形ラック) の写真
シカゴにあるラグジュアリーな広いトランジショナルスタイルのおしゃれなワインセラー (ライムストーンの床、菱形ラック) の写真
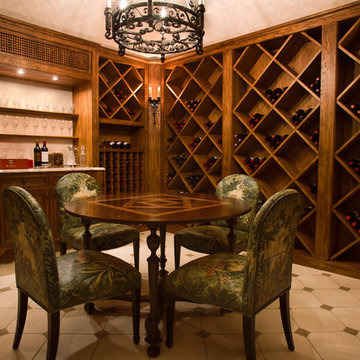
A custom made walnut tasting table sits under an antique French iron chandelier in this custom wine cellar. A limestone tiled and vaulted ceiling adds old world flavor. Chairs are hand painted canvas with scenes of English castles. Photo by Andrew French
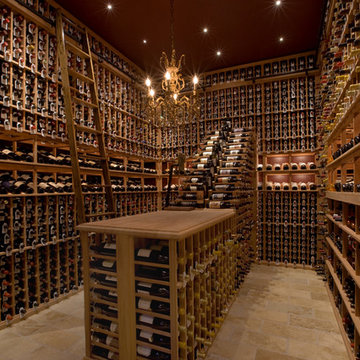
Innovative Wine Cellar Designs is the nation’s leading custom wine cellar design, build, installation and refrigeration firm.
As a wine cellar design build company, we believe in the fundamental principles of architecture, design, and functionality while also recognizing the value of the visual impact and financial investment of a quality wine cellar. By combining our experience and skill with our attention to detail and complete project management, the end result will be a state of the art, custom masterpiece. Our design consultants and sales staff are well versed in every feature that your custom wine cellar will require.
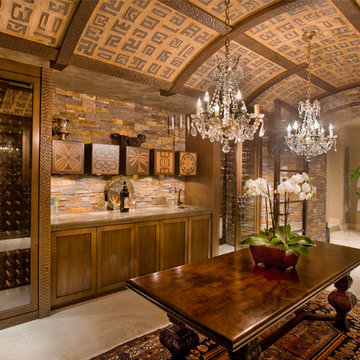
Wine Cellar - Remodel
Photo by Robert Hansen
オレンジカウンティにあるラグジュアリーな巨大な地中海スタイルのおしゃれなワインセラー (ライムストーンの床、ディスプレイラック、ベージュの床) の写真
オレンジカウンティにあるラグジュアリーな巨大な地中海スタイルのおしゃれなワインセラー (ライムストーンの床、ディスプレイラック、ベージュの床) の写真
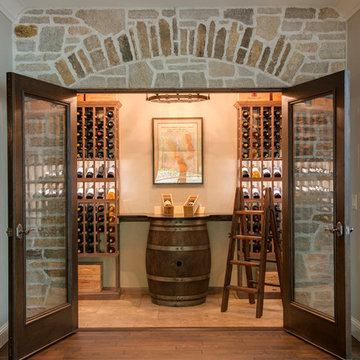
Builder: Nor-Son
Architect: Eskuche Design
Interior Design: Vivid Interior
Photography: Spacecrafting
ミネアポリスにあるラグジュアリーな中くらいな地中海スタイルのおしゃれなワインセラー (ライムストーンの床、ワインラック) の写真
ミネアポリスにあるラグジュアリーな中くらいな地中海スタイルのおしゃれなワインセラー (ライムストーンの床、ワインラック) の写真
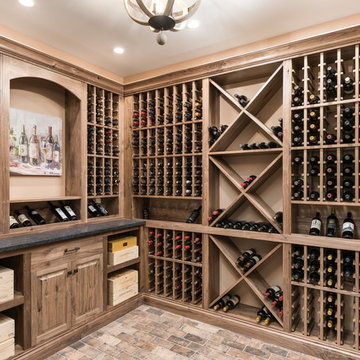
This 2 story home with a first floor Master Bedroom features a tumbled stone exterior with iron ore windows and modern tudor style accents. The Great Room features a wall of built-ins with antique glass cabinet doors that flank the fireplace and a coffered beamed ceiling. The adjacent Kitchen features a large walnut topped island which sets the tone for the gourmet kitchen. Opening off of the Kitchen, the large Screened Porch entertains year round with a radiant heated floor, stone fireplace and stained cedar ceiling. Photo credit: Picture Perfect Homes
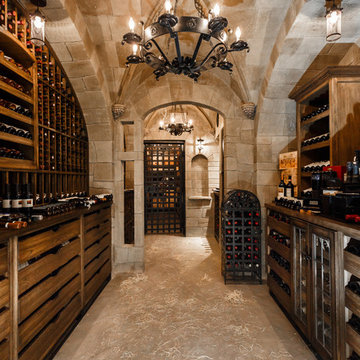
Custom tasting room with groin ceiling and brick floor. Enormous room with warm lighting and several table to entertain at.
ニューヨークにあるラグジュアリーな巨大なトランジショナルスタイルのおしゃれなワインセラー (レンガの床、ディスプレイラック) の写真
ニューヨークにあるラグジュアリーな巨大なトランジショナルスタイルのおしゃれなワインセラー (レンガの床、ディスプレイラック) の写真

This converted downstairs office was the perfect place for a wine rack for these wine lovers.
The project consisted of lighting installation, floor installation, desing and installation of the custom wine configuration and paint for the final touch
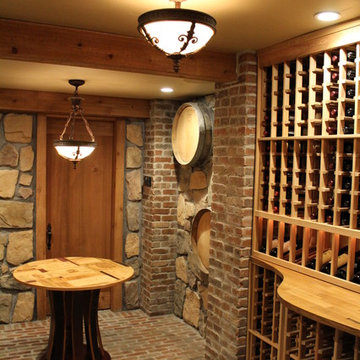
Photo bt: Brian Worker
ボストンにあるラグジュアリーな広いラスティックスタイルのおしゃれなワインセラー (レンガの床、ワインラック) の写真
ボストンにあるラグジュアリーな広いラスティックスタイルのおしゃれなワインセラー (レンガの床、ワインラック) の写真
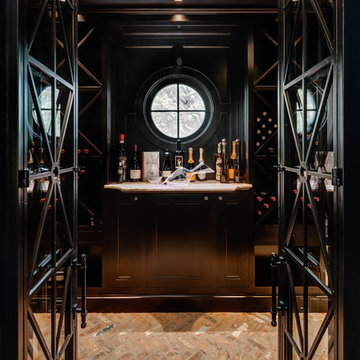
River Oaks, 2014 - Remodel and Additions
ヒューストンにあるラグジュアリーなトラディショナルスタイルのおしゃれなワインセラー (レンガの床、ディスプレイラック) の写真
ヒューストンにあるラグジュアリーなトラディショナルスタイルのおしゃれなワインセラー (レンガの床、ディスプレイラック) の写真
ラグジュアリーなワインセラー (レンガの床、ライムストーンの床、塗装フローリング) の写真
1
