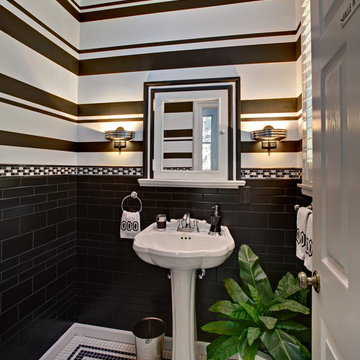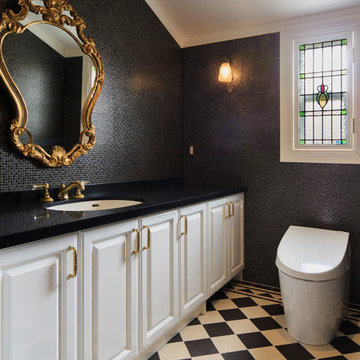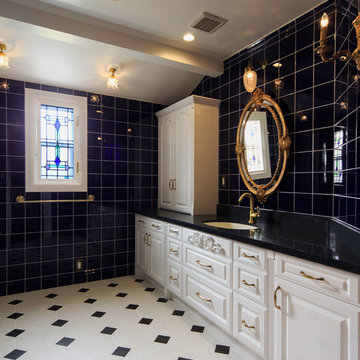ヴィクトリアン調のトイレ・洗面所 (セラミックタイルの床、黒いタイル) の写真
並び替え:今日の人気順
写真 1〜3 枚目(全 3 枚)
1/4

This space was an addition to home. Shaft skylight attracts light into the space, faux painting design included different size stripes extending up into the skylight. The floor is tiled in black and white similar to the adjoining kitchen. The medicine cabinet was removed from the second floor bath and inserted into the wall. The black wall tile is a random subway design and the border is metal and marble.
Photography: Wing Wong, MemoriesTTL, LLC

Annie's Style
東京23区にある広いヴィクトリアン調のおしゃれなトイレ・洗面所 (レイズドパネル扉のキャビネット、白いキャビネット、一体型トイレ 、黒いタイル、白いタイル、ガラスタイル、黒い壁、セラミックタイルの床、アンダーカウンター洗面器、黒い洗面カウンター) の写真
東京23区にある広いヴィクトリアン調のおしゃれなトイレ・洗面所 (レイズドパネル扉のキャビネット、白いキャビネット、一体型トイレ 、黒いタイル、白いタイル、ガラスタイル、黒い壁、セラミックタイルの床、アンダーカウンター洗面器、黒い洗面カウンター) の写真

Annie's Style
東京23区にある広いヴィクトリアン調のおしゃれなトイレ・洗面所 (レイズドパネル扉のキャビネット、白いキャビネット、黒いタイル、ガラスタイル、黒い壁、セラミックタイルの床、アンダーカウンター洗面器) の写真
東京23区にある広いヴィクトリアン調のおしゃれなトイレ・洗面所 (レイズドパネル扉のキャビネット、白いキャビネット、黒いタイル、ガラスタイル、黒い壁、セラミックタイルの床、アンダーカウンター洗面器) の写真
ヴィクトリアン調のトイレ・洗面所 (セラミックタイルの床、黒いタイル) の写真
1