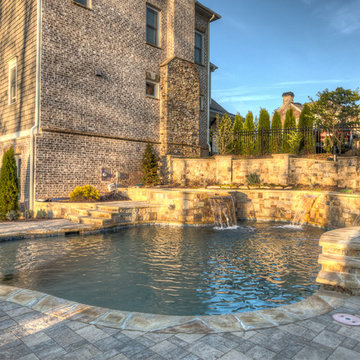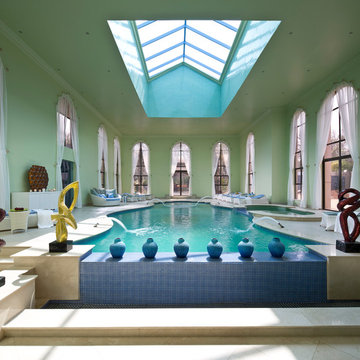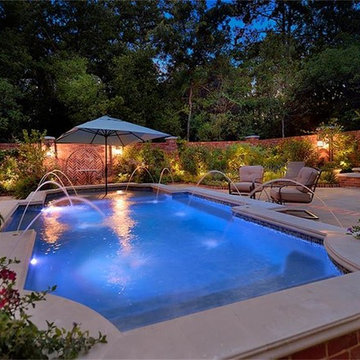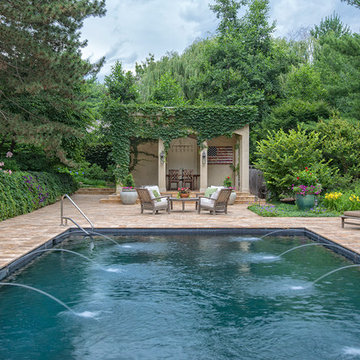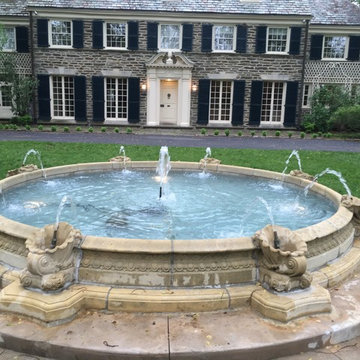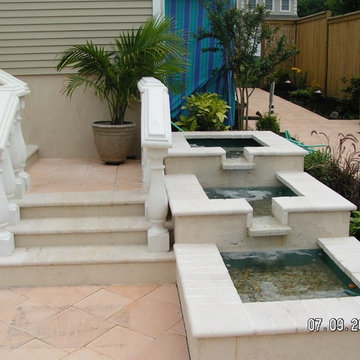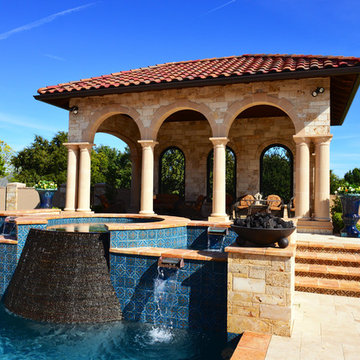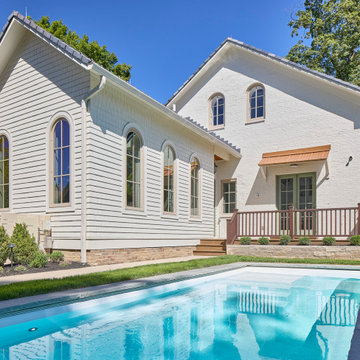ヴィクトリアン調のプール (噴水、庭内のプール) の写真
絞り込み:
資材コスト
並び替え:今日の人気順
写真 1〜20 枚目(全 53 枚)
1/4
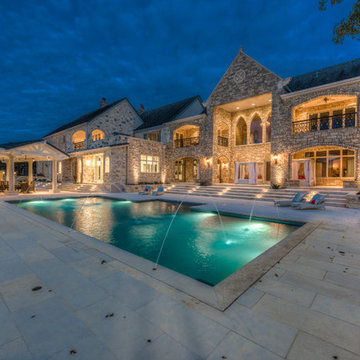
Walk out the door and step right into the beautiful pool or spa while enjoying Texas' hill country views.
Photo by Artist Couple
オースティンにあるラグジュアリーな巨大なヴィクトリアン調のおしゃれな裏庭プール (噴水、天然石敷き) の写真
オースティンにあるラグジュアリーな巨大なヴィクトリアン調のおしゃれな裏庭プール (噴水、天然石敷き) の写真
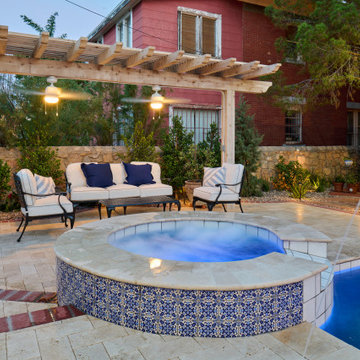
Sunset Heights Renovation
This Victorian style home was beautifully designed from the interior to the exterior. Our clients were looking to update the outdoor space, not only was it not functional, but it did not complement their Victorian home.
Although we had a yearlong waiting list for design, our clients were patient and hired us for 3D design.
Many times, our clients already have all the components in place, such as a pool, outdoor kitchen, fireplace, pergola etc., but they just don’t feel right.
The most important feature of our client’s new space was not only the components, but to be able to have a space that would allow them to create a lifetime of memories. From a visual perspective their existing space seemed limited and confined. Our design team was able to see past this and expanded its space to its full potential which allowed us to create multiple destinations for relaxation, enjoyment and most importantly entertainment.
As we began the design process, we were able to take a closer look at the existing space and noticed many safety concerns and how the existing materials did not accentuate the home either.
At the completion of their 3D design, we were able to present new ideas and materials that would enhance the value of the home as well as help them visualize the new space created with multiple destinations.
Ivory travertine coping & decking was a must as was the Talavera blue highlighted tiles for the newly renovated pool. A new working spa and functional outdoor kitchen with bar were two spaces we are sure they would enjoy while spending time outdoors. We enlarged the existing covered patio to expand the seating area to include chaise lounges, a loveseat and chairs under the pergola shade accent.
Newest favorite additions are the gas firepit and cabin play fort which can be highly utilized year-round. Our clients say, “The adults love hanging out in the fort too!”
Nestled in the Historic District, our client’s home is now filled with plenty of space and great energy for family gatherings, parties, watching sports, graduations and so much more. Who knows, maybe a future wedding or two! Memories of a lifetime will be made here for years to come!
Architecture and lifestyle are always our focus when designing feel good and functional spaces for our clients!
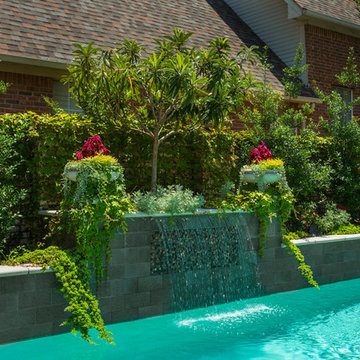
This pool fits the house so well and carries its care through the entire yard.
Design by: Shindler Design Company
Built by: Claffey Pools
Photography by Vernon Wentz of Ad Imagery
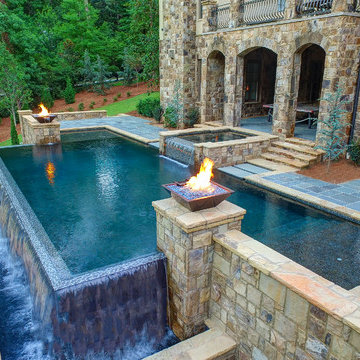
This pool has a 55' weir wall that doubles as both a wet wall and a sheer. There is also 18 led lights that uplight the weir wall and pool at night. The spa is a toe kick spa and both the pool and spa was hydraulically engineered so that you can not see any fittings.
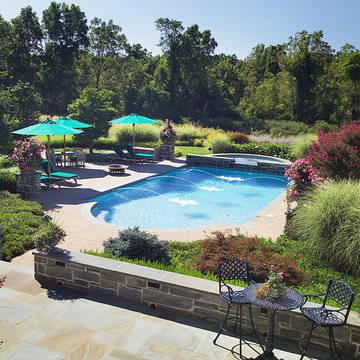
The formal pool in the backyard utilizes the spa as the focal point. Relaxed plantings of ornamental grasses and large sweeps of perennials enclose the pool and blend seamlessly with the nature preserve behind.
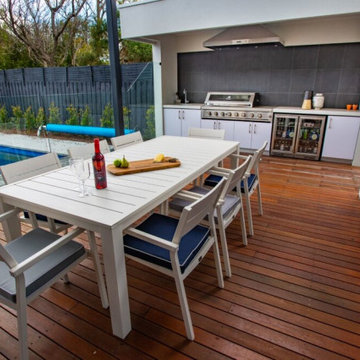
The Mordialloc project provides excellent pool landscaping ideas if you’re looking for inspiration for your backyard. View the before and after images of our project.
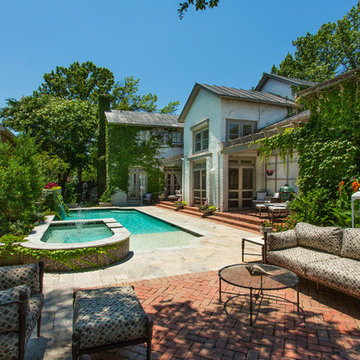
This pool fits the house so well and carries its care through the entire yard.
Design by: Shindler Design Company
Built by: Claffey Pools
Photography by Vernon Wentz of Ad Imagery
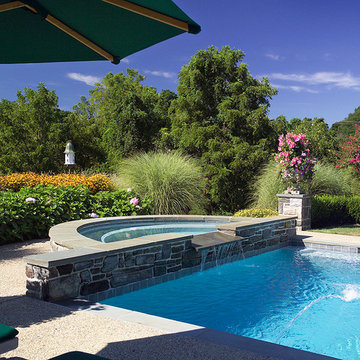
The formal pool in the backyard utilizes the spa as the focal point. Relaxed plantings of ornamental grasses and large sweeps of perennials enclose the pool and blend seamlessly with the nature preserve behind.
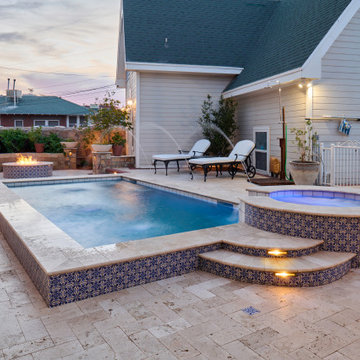
Sunset Heights Renovation
This Victorian style home was beautifully designed from the interior to the exterior. Our clients were looking to update the outdoor space, not only was it not functional, but it did not complement their Victorian home.
Although we had a yearlong waiting list for design, our clients were patient and hired us for 3D design.
Many times, our clients already have all the components in place, such as a pool, outdoor kitchen, fireplace, pergola etc., but they just don’t feel right.
The most important feature of our client’s new space was not only the components, but to be able to have a space that would allow them to create a lifetime of memories. From a visual perspective their existing space seemed limited and confined. Our design team was able to see past this and expanded its space to its full potential which allowed us to create multiple destinations for relaxation, enjoyment and most importantly entertainment.
As we began the design process, we were able to take a closer look at the existing space and noticed many safety concerns and how the existing materials did not accentuate the home either.
At the completion of their 3D design, we were able to present new ideas and materials that would enhance the value of the home as well as help them visualize the new space created with multiple destinations.
Ivory travertine coping & decking was a must as was the Talavera blue highlighted tiles for the newly renovated pool. A new working spa and functional outdoor kitchen with bar were two spaces we are sure they would enjoy while spending time outdoors. We enlarged the existing covered patio to expand the seating area to include chaise lounges, a loveseat and chairs under the pergola shade accent.
Newest favorite additions are the gas firepit and cabin play fort which can be highly utilized year-round. Our clients say, “The adults love hanging out in the fort too!”
Nestled in the Historic District, our client’s home is now filled with plenty of space and great energy for family gatherings, parties, watching sports, graduations and so much more. Who knows, maybe a future wedding or two! Memories of a lifetime will be made here for years to come!
Architecture and lifestyle are always our focus when designing feel good and functional spaces for our clients!
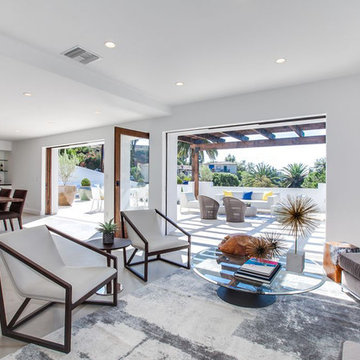
Babcock Custom Pools proudly presents Hillcrest of Hollywood, a breathtaking Roman-style pool nestled just off Sunset Boulevard in California. Our team is unwavering in our pursuit of excellence, and Hillcrest of Hollywood is a testament to our commitment.
This tranquil pool offers an idyllic escape from the cacophony of daily life, its elegant curves and beautiful lines indicative of its Roman-style design. Whether seeking solace in the sun or a revitalizing swim, Hillcrest of Hollywood has everything required for ultimate relaxation and rejuvenation.
Complementing the pool is a firepit area, complete with steps that ascend to the pool, that serves as an ideal gathering spot for friends and family. Enjoy the warmth of a crackling fire while taking in the breathtaking vista of the surrounding landscape. The area is generously sized with comfortable seating, affording you a place to lounge and soak in the peaceful surroundings.
At Babcock Custom Pools, we are passionate about delivering unparalleled craftsmanship and customer service. Our team comprises of seasoned professionals who bring their expertise to every project. Whether you desire a personal oasis or wish to add a touch of luxury to your outdoor space, Hillcrest of Hollywood is the epitome of excellence.
In conclusion, if you seek a Roman-style pool that seamlessly blends beauty and practicality, look no further than Hillcrest of Hollywood. This magnificent project from Babcock Custom Pools, located just off Sunset Boulevard in California, promises to exceed all expectations with its focus on excellence and unwavering commitment to delivering the best. Trust us to make your dream pool a reality.
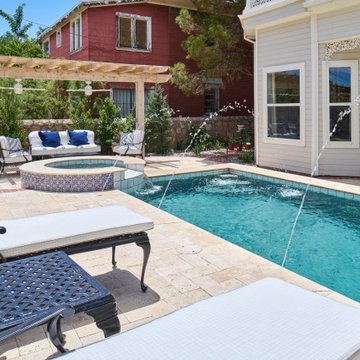
Sunset Heights Renovation
This Victorian style home was beautifully designed from the interior to the exterior. Our clients were looking to update the outdoor space, not only was it not functional, but it did not complement their Victorian home.
Although we had a yearlong waiting list for design, our clients were patient and hired us for 3D design.
Many times, our clients already have all the components in place, such as a pool, outdoor kitchen, fireplace, pergola etc., but they just don’t feel right.
The most important feature of our client’s new space was not only the components, but to be able to have a space that would allow them to create a lifetime of memories. From a visual perspective their existing space seemed limited and confined. Our design team was able to see past this and expanded its space to its full potential which allowed us to create multiple destinations for relaxation, enjoyment and most importantly entertainment.
As we began the design process, we were able to take a closer look at the existing space and noticed many safety concerns and how the existing materials did not accentuate the home either.
At the completion of their 3D design, we were able to present new ideas and materials that would enhance the value of the home as well as help them visualize the new space created with multiple destinations.
Ivory travertine coping & decking was a must as was the Talavera blue highlighted tiles for the newly renovated pool. A new working spa and functional outdoor kitchen with bar were two spaces we are sure they would enjoy while spending time outdoors. We enlarged the existing covered patio to expand the seating area to include chaise lounges, a loveseat and chairs under the pergola shade accent.
Newest favorite additions are the gas firepit and cabin play fort which can be highly utilized year-round. Our clients say, “The adults love hanging out in the fort too!”
Nestled in the Historic District, our client’s home is now filled with plenty of space and great energy for family gatherings, parties, watching sports, graduations and so much more. Who knows, maybe a future wedding or two! Memories of a lifetime will be made here for years to come!
Architecture and lifestyle are always our focus when designing feel good and functional spaces for our clients!
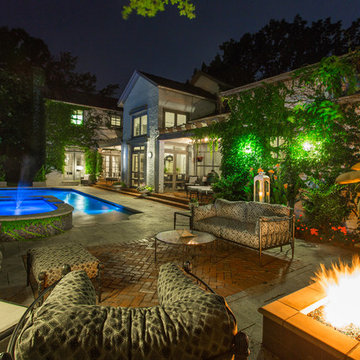
This pool fits the house so well and carries its care through the entire yard.
Design by: Shindler Design Company
Built by: Claffey Pools
Photography by Vernon Wentz of Ad Imagery
ヴィクトリアン調のプール (噴水、庭内のプール) の写真
1
