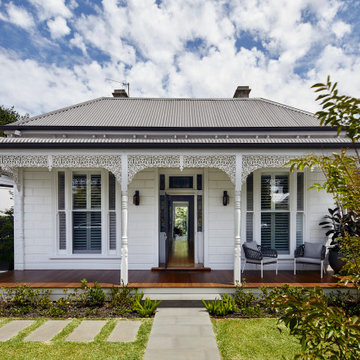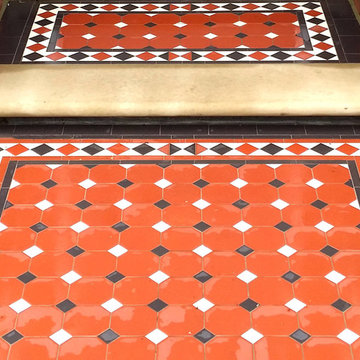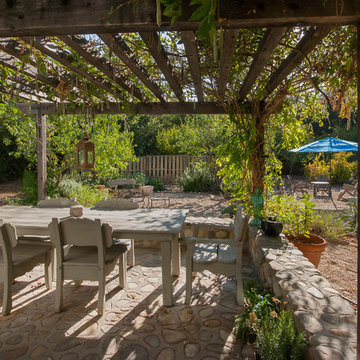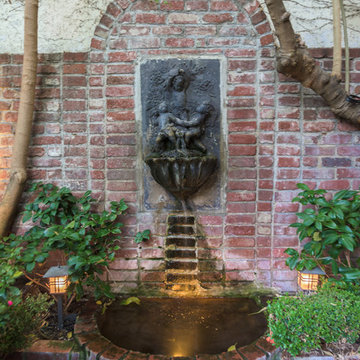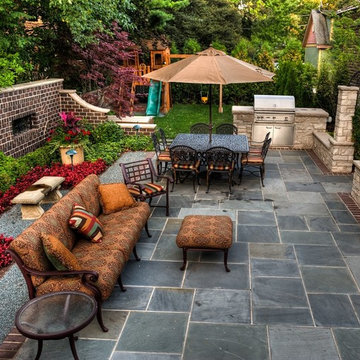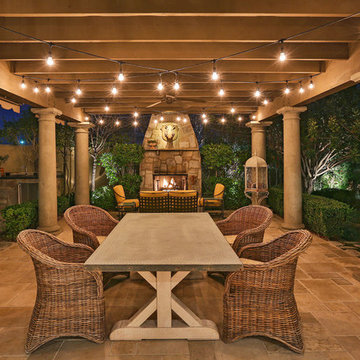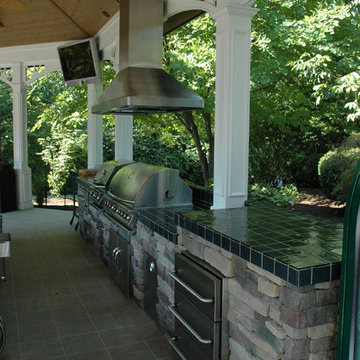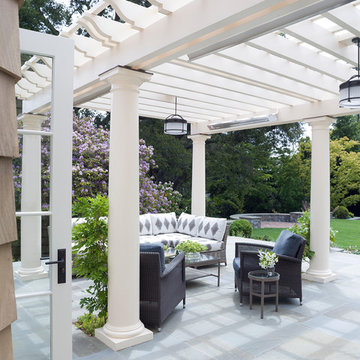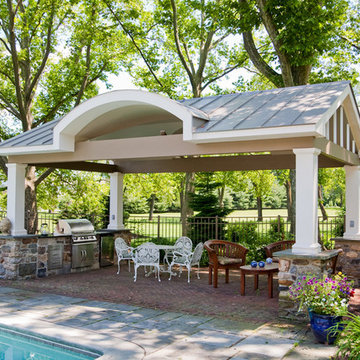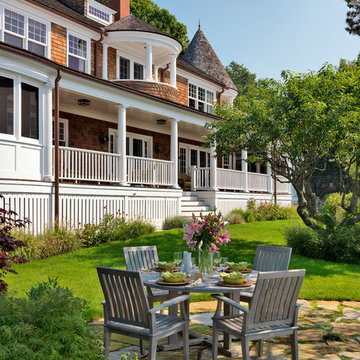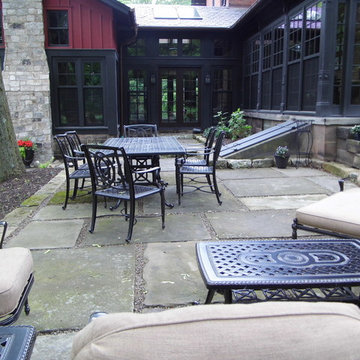ヴィクトリアン調のテラス・中庭の写真
絞り込み:
資材コスト
並び替え:今日の人気順
写真 1〜20 枚目(全 699 枚)
1/2
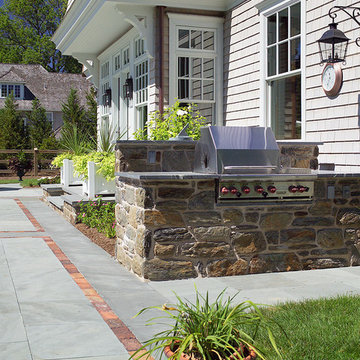
A grill area allows for outdoor cooking.
This project received the Pyramid Award for Best Custom Home of the Year from $750,000 to $1.5 Million from the Home Builders Association of Chester and Delaware Counties in 2006.
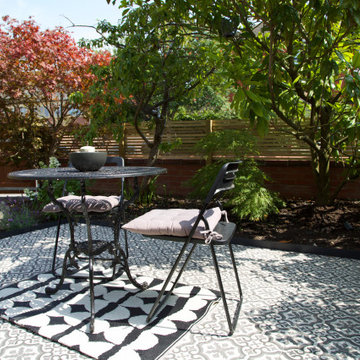
Victoria tiles patio to tie in with the era of the house. The font garden was made into a relaxing space for the family who's rear garden is too small.
希望の作業にぴったりな専門家を見つけましょう
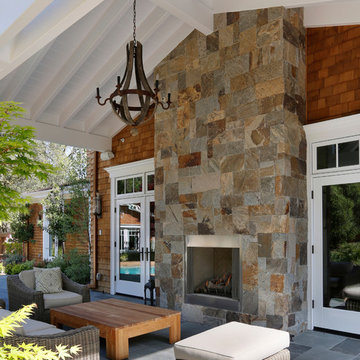
Builder: Markay Johnson Construction
visit: www.mjconstruction.com
Project Details:
This uniquely American Shingle styled home boasts a free flowing open staircase with a two-story light filled entry. The functional style and design of this welcoming floor plan invites open porches and creates a natural unique blend to its surroundings. Bleached stained walnut wood flooring runs though out the home giving the home a warm comfort, while pops of subtle colors bring life to each rooms design. Completing the masterpiece, this Markay Johnson Construction original reflects the forethought of distinguished detail, custom cabinetry and millwork, all adding charm to this American Shingle classic.
Architect: John Stewart Architects
Photographer: Bernard Andre Photography
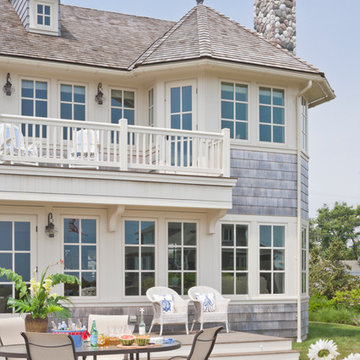
Photo Credits: Brian Vanden Brink
ボストンにある広いヴィクトリアン調のおしゃれな裏庭のテラス (天然石敷き、日よけなし) の写真
ボストンにある広いヴィクトリアン調のおしゃれな裏庭のテラス (天然石敷き、日よけなし) の写真
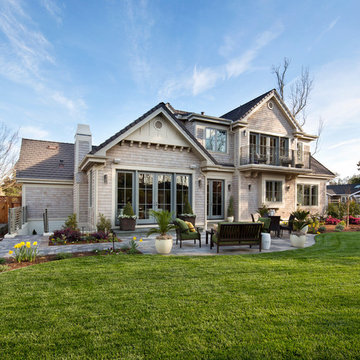
Menlo Park Craftman Shingle Style with Cool Modern Interiors-
Arch Studio, Inc. Architects
Landa Construction
Bernard Andre Photography
サンフランシスコにあるラグジュアリーなヴィクトリアン調のおしゃれな裏庭のテラス (コンテナガーデン、日よけなし) の写真
サンフランシスコにあるラグジュアリーなヴィクトリアン調のおしゃれな裏庭のテラス (コンテナガーデン、日よけなし) の写真
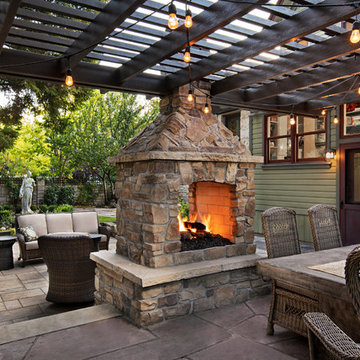
Blu Fish Photography
ボイシにある高級な中くらいなヴィクトリアン調のおしゃれな裏庭のテラス (ファイヤーピット、天然石敷き、パーゴラ) の写真
ボイシにある高級な中くらいなヴィクトリアン調のおしゃれな裏庭のテラス (ファイヤーピット、天然石敷き、パーゴラ) の写真
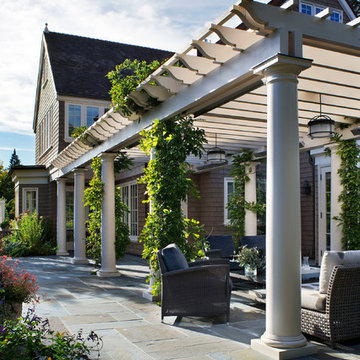
David Wakely and David Livingstone
サンフランシスコにあるヴィクトリアン調のおしゃれなテラス・中庭 (パーゴラ) の写真
サンフランシスコにあるヴィクトリアン調のおしゃれなテラス・中庭 (パーゴラ) の写真
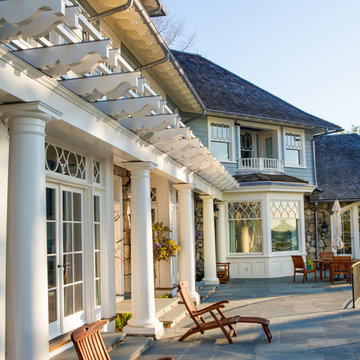
A dynamic wood trellis and exposed rafter tails link the home to the outdoor living space and pool beyond.
ニューヨークにある巨大なヴィクトリアン調のおしゃれな裏庭のテラス (天然石敷き、日よけなし) の写真
ニューヨークにある巨大なヴィクトリアン調のおしゃれな裏庭のテラス (天然石敷き、日よけなし) の写真
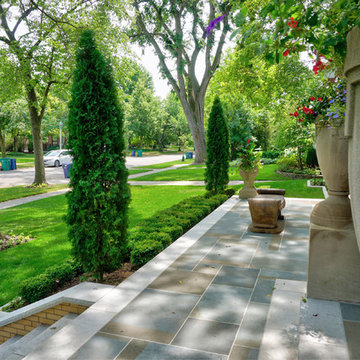
--Historic / National Landmark
--House designed by prominent architect Frederick R. Schock, 1924
--Grounds designed and constructed by: Arrow. Land + Structures in Spring/Summer of 2017
--Photography: Marco Romani, RLA State Licensed Landscape Architect
ヴィクトリアン調のテラス・中庭の写真
1
