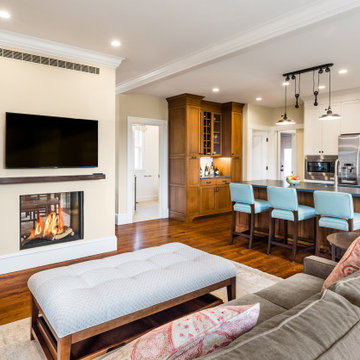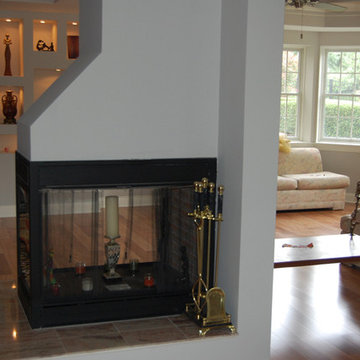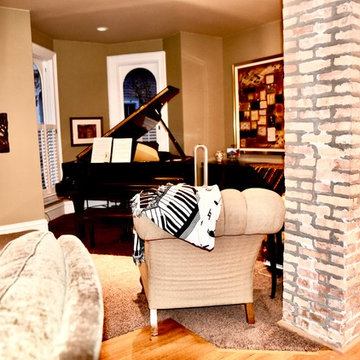絞り込み:
資材コスト
並び替え:今日の人気順
写真 1〜3 枚目(全 3 枚)
1/4

This historic victorian home was a warren of small, dark rooms. We opened the floor plan to bring light and enable flow. The two-sided fireplace enables just enough separation between the family room and dining room. A unique u-shaped addition at the back allows generous space for the cook's kitchen and houses utility spaces along the exterior walls.

Dream Home Remodeling in NJ
ニューヨークにある高級な小さなヴィクトリアン調のおしゃれなリビング (無垢フローリング、両方向型暖炉、金属の暖炉まわり、茶色い床) の写真
ニューヨークにある高級な小さなヴィクトリアン調のおしゃれなリビング (無垢フローリング、両方向型暖炉、金属の暖炉まわり、茶色い床) の写真

Interior walls were removed to allow for an open floorplan. New lighting, millwork, and flooring throughout
Dan Barker Photographer-Fly By Chicago
シカゴにある高級な中くらいなヴィクトリアン調のおしゃれなLDK (ミュージックルーム、淡色無垢フローリング、両方向型暖炉、レンガの暖炉まわり、茶色い床) の写真
シカゴにある高級な中くらいなヴィクトリアン調のおしゃれなLDK (ミュージックルーム、淡色無垢フローリング、両方向型暖炉、レンガの暖炉まわり、茶色い床) の写真
ヴィクトリアン調のリビング・居間 (両方向型暖炉、茶色い床) の写真
1



