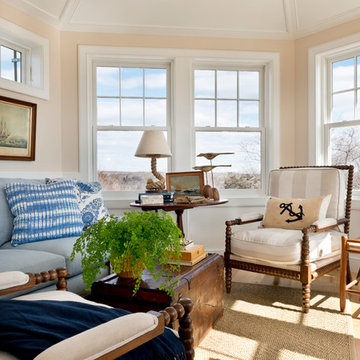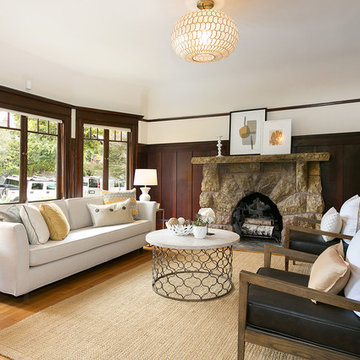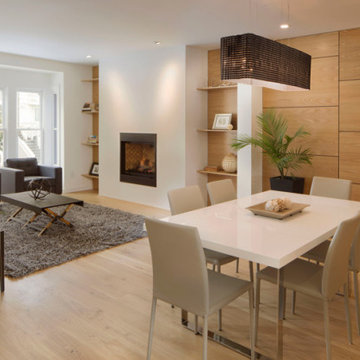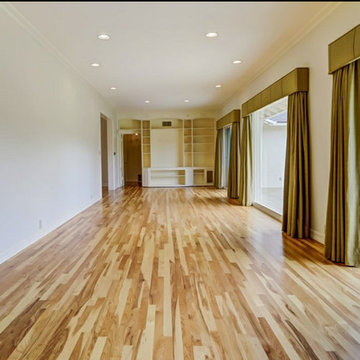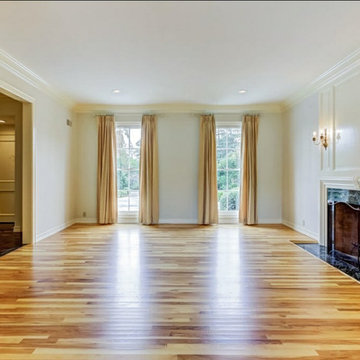絞り込み:
資材コスト
並び替え:今日の人気順
写真 1〜20 枚目(全 36 枚)
1/4
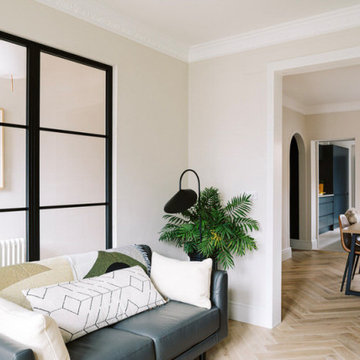
A view from the reception to the kitchen showing the herringbone floors, the arched entry to the coat room, the minimal kitchen with its grey blue colour. The glass partition opens up the entry and the reception showing the artwork in the entry and lightness of the room.
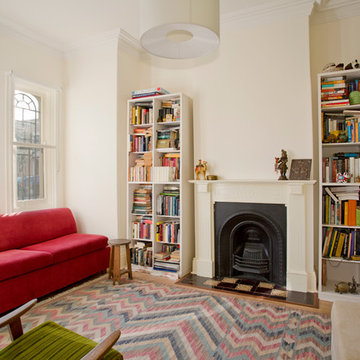
Karina Illovska
シドニーにある小さなヴィクトリアン調のおしゃれな独立型リビング (ライブラリー、標準型暖炉、白い壁、淡色無垢フローリング、漆喰の暖炉まわり、赤いソファ) の写真
シドニーにある小さなヴィクトリアン調のおしゃれな独立型リビング (ライブラリー、標準型暖炉、白い壁、淡色無垢フローリング、漆喰の暖炉まわり、赤いソファ) の写真
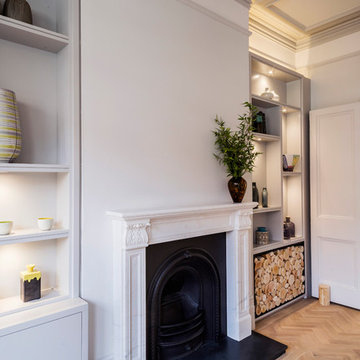
In the living and dining rooms new light greyed oak parquet floors and traditional white marble fireplaces were specified.
Bespoke pale grey lacquer joinery was designed and installed either side of the fireplaces in both rooms, incorporating plenty of storage, with asymmetrical shelving which was lit with individual accent in joinery spotlights. At the side of one of the fireplaces a black steel log store was incorporated.
Both the dining and living rooms had the original ornate plaster ceilings, however they had been painted white throughout and were visually lost. This feature was brought back by painting the plaster relief in close, but contrasting, tones of grey to emphasis the detail.
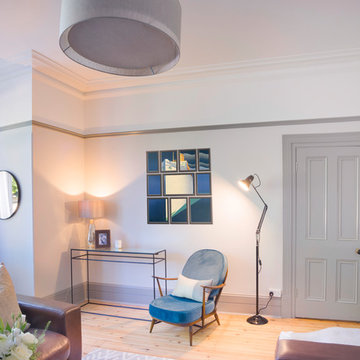
Completely refurbished Victorian lounge brought back to its former glory with contemporary twist. Shades of grey complimenting the bespoke soft furnishings and window dressings.
Imago: www.imagoportraits.co.uk
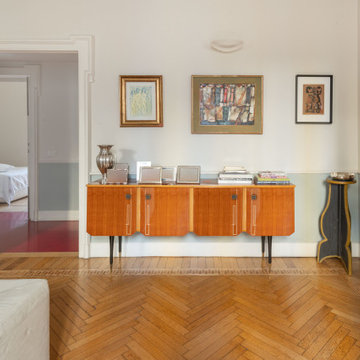
Apriti sesamo. 7 anni dopo il nostro primo intervento in questa casa, abbiamo lavorato per esaudire il sogno di molti: unire alla propria casa, l'appartamento vicino. L'abbiamo fatto attraverso questo mobile libreria con porta a scomparsa.
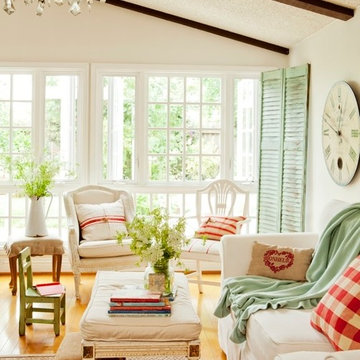
French Country Cottage Watch Hill RI 02891
プロビデンスにある中くらいなヴィクトリアン調のおしゃれなLDK (ライブラリー、ベージュの壁、テレビなし、淡色無垢フローリング) の写真
プロビデンスにある中くらいなヴィクトリアン調のおしゃれなLDK (ライブラリー、ベージュの壁、テレビなし、淡色無垢フローリング) の写真

Mathew and his team at Cummings Architects have a knack for being able to see the perfect vision for a property. They specialize in identifying a building’s missing elements and crafting designs that simultaneously encompass the large scale, master plan and the myriad details that make a home special. For this Winchester home, the vision included a variety of complementary projects that all came together into a single architectural composition.
Starting with the exterior, the single-lane driveway was extended and a new carriage garage that was designed to blend with the overall context of the existing home. In addition to covered parking, this building also provides valuable new storage areas accessible via large, double doors that lead into a connected work area.
For the interior of the house, new moldings on bay windows, window seats, and two paneled fireplaces with mantles dress up previously nondescript rooms. The family room was extended to the rear of the house and opened up with the addition of generously sized, wall-to-wall windows that served to brighten the space and blur the boundary between interior and exterior.
The family room, with its intimate sitting area, cozy fireplace, and charming breakfast table (the best spot to enjoy a sunlit start to the day) has become one of the family’s favorite rooms, offering comfort and light throughout the day. In the kitchen, the layout was simplified and changes were made to allow more light into the rear of the home via a connected deck with elongated steps that lead to the yard and a blue-stone patio that’s perfect for entertaining smaller, more intimate groups.
From driveway to family room and back out into the yard, each detail in this beautiful design complements all the other concepts and details so that the entire plan comes together into a unified vision for a spectacular home.
Photos By: Eric Roth
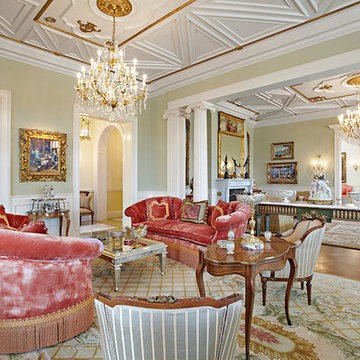
Formal double living rooms , separated by a custom made consol . A pair of custom made Crescent shaped reverse camel sofas, upholstered in silk velvet and custom bullion trim courtesy Christopher Highland NY,NY.
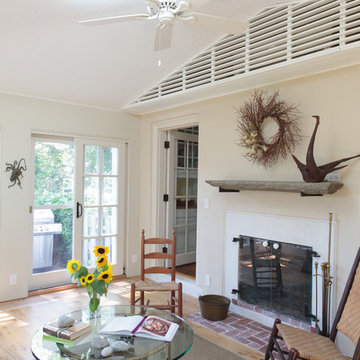
sunroom interior with a vaulted ceiling with bead board. the floors are knotty oak with built in wood floor grills for heat
フィラデルフィアにあるお手頃価格の中くらいなヴィクトリアン調のおしゃれなサンルーム (淡色無垢フローリング、両方向型暖炉、漆喰の暖炉まわり、天窓あり) の写真
フィラデルフィアにあるお手頃価格の中くらいなヴィクトリアン調のおしゃれなサンルーム (淡色無垢フローリング、両方向型暖炉、漆喰の暖炉まわり、天窓あり) の写真
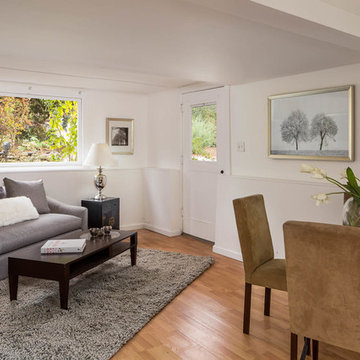
David Eichler
サンフランシスコにある中くらいなヴィクトリアン調のおしゃれな独立型リビング (淡色無垢フローリング、白い壁) の写真
サンフランシスコにある中くらいなヴィクトリアン調のおしゃれな独立型リビング (淡色無垢フローリング、白い壁) の写真
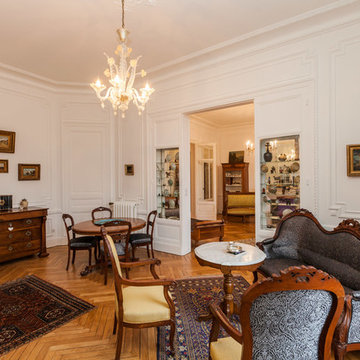
L'idée pour ce projet était de redonner une seconde jeunesse à ce superbe appartement haussmannien de 250 m2.
Un mélange d'ambiance, de couleurs, de matériaux. De grands salons blancs, une bibliothèque sur mesure, une salle de bain complètement restaurée dans un style victorien et une salle d'eau contemporaine. Au-delà des prouesses techniques réalisées par les artisans pour remettre aux normes actuelles ce logement, les clients souhaitaient surtout conserver l'âme de cet appartement situé dans un ancien hôtel particulier datant du début XXe.
Imagine Conception lui a offert une seconde vie. La décoration fut réalisée par les clients.
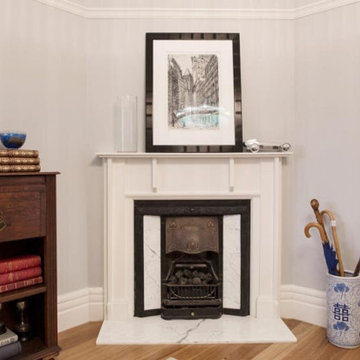
メルボルンにある高級な中くらいなヴィクトリアン調のおしゃれな独立型リビング (白い壁、淡色無垢フローリング、標準型暖炉、石材の暖炉まわり、テレビなし、茶色い床、折り上げ天井) の写真
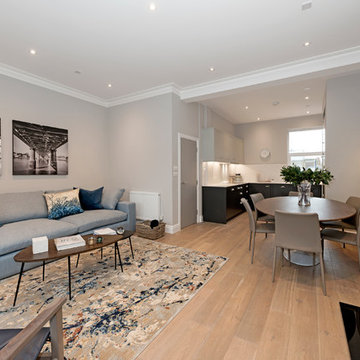
Open plan kitchen / living space. Extra large sofa on patterned rug.
Prior to the conversion, the kitchen was a bedroom.
Photography: Pixangle
ロンドンにある中くらいなヴィクトリアン調のおしゃれなリビング (グレーの壁、淡色無垢フローリング、標準型暖炉、石材の暖炉まわり、据え置き型テレビ、ベージュの床) の写真
ロンドンにある中くらいなヴィクトリアン調のおしゃれなリビング (グレーの壁、淡色無垢フローリング、標準型暖炉、石材の暖炉まわり、据え置き型テレビ、ベージュの床) の写真
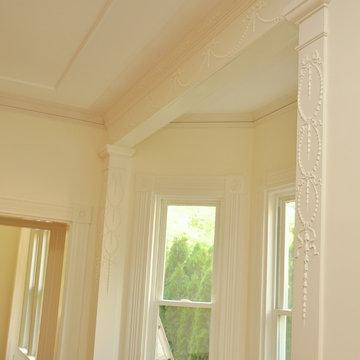
Rehabilitation to beautiful Victorian period home. Replaced / rehab trim, casings, pilasters and capitals. Details...details...details.
Photographer - D. Abraham Ringer
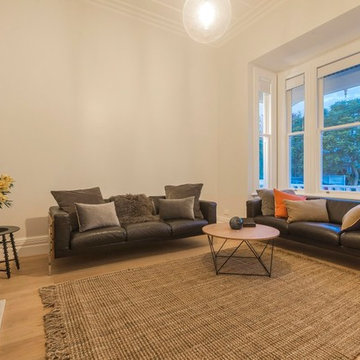
The cosy front family room in the renovated Victorian Villa.
オークランドにある中くらいなヴィクトリアン調のおしゃれな独立型ファミリールーム (白い壁、淡色無垢フローリング、薪ストーブ、木材の暖炉まわり、テレビなし) の写真
オークランドにある中くらいなヴィクトリアン調のおしゃれな独立型ファミリールーム (白い壁、淡色無垢フローリング、薪ストーブ、木材の暖炉まわり、テレビなし) の写真
ベージュのヴィクトリアン調のリビング・居間 (淡色無垢フローリング) の写真
1




