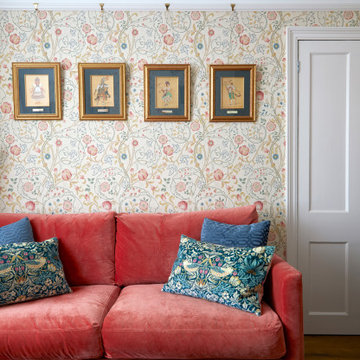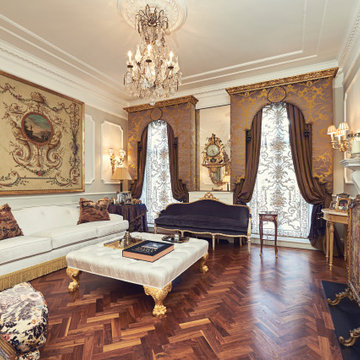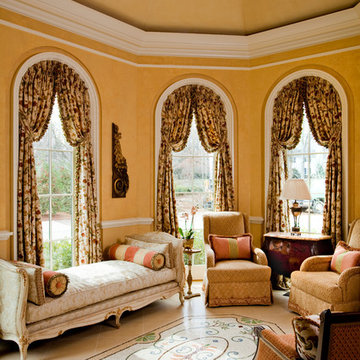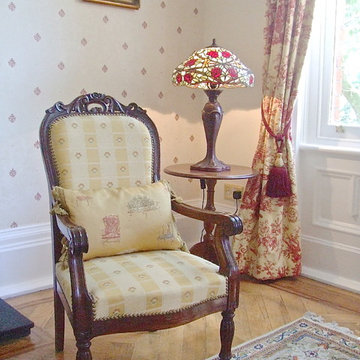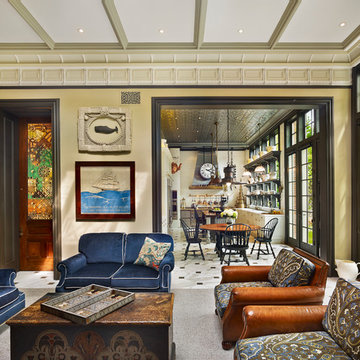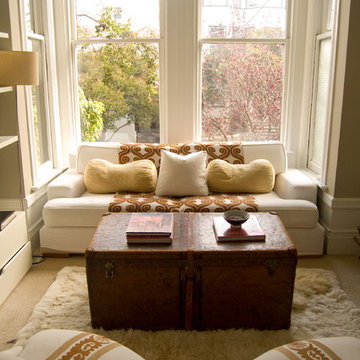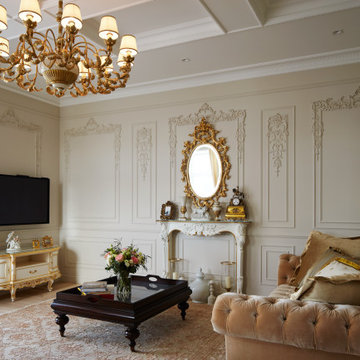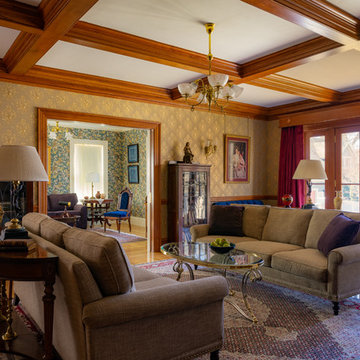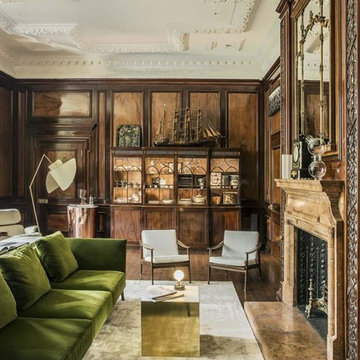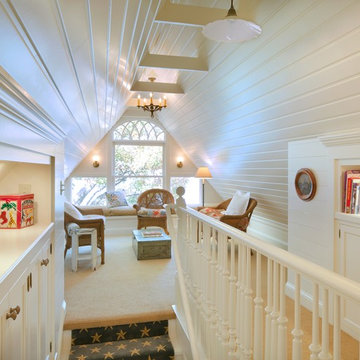絞り込み:
資材コスト
並び替え:今日の人気順
写真 1〜20 枚目(全 806 枚)
1/4

ニューヨークにあるラグジュアリーな巨大なヴィクトリアン調のおしゃれなリビング (ベージュの壁、濃色無垢フローリング、暖炉なし、テレビなし、茶色い床、白い天井、青いカーテン) の写真
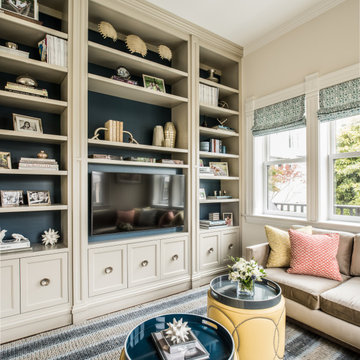
This four-story Victorian revival was amazing to see unfold; from replacing the foundation, building out the 1st floor, hoisting structural steel into place, and upgrading to in-floor radiant heat. This gorgeous “Old Lady” got all the bells and whistles.
This quintessential Victorian presented itself with all the complications imaginable when bringing an early 1900’s home back to life. Our favorite task? The Custom woodwork: hand carving and installing over 200 florets to match historical home details. Anyone would be hard-pressed to see the transitions from existing to new, but we invite you to come and try for yourselves!

シカゴにある高級な中くらいなヴィクトリアン調のおしゃれなリビング (ベージュの壁、無垢フローリング、標準型暖炉、レンガの暖炉まわり、テレビなし、茶色い床、クロスの天井、壁紙、白い天井) の写真
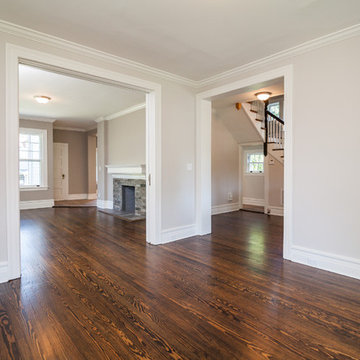
ニューヨークにあるお手頃価格の中くらいなヴィクトリアン調のおしゃれなリビング (ベージュの壁、濃色無垢フローリング、暖炉なし、テレビなし、茶色い床) の写真
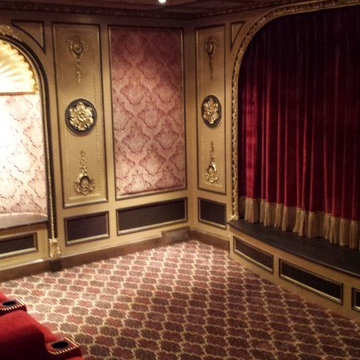
Plaster dome done in metallic paint and gold leaf
ニューヨークにある高級な広いヴィクトリアン調のおしゃれな独立型シアタールーム (マルチカラーの壁、カーペット敷き) の写真
ニューヨークにある高級な広いヴィクトリアン調のおしゃれな独立型シアタールーム (マルチカラーの壁、カーペット敷き) の写真
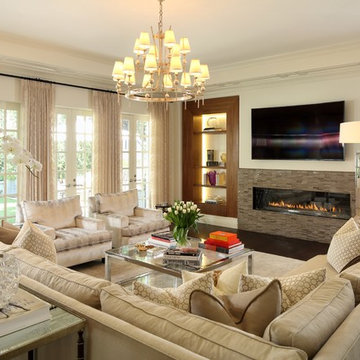
ロサンゼルスにある高級な中くらいなヴィクトリアン調のおしゃれなオープンリビング (白い壁、濃色無垢フローリング、横長型暖炉、タイルの暖炉まわり、壁掛け型テレビ、茶色い床) の写真

Mathew and his team at Cummings Architects have a knack for being able to see the perfect vision for a property. They specialize in identifying a building’s missing elements and crafting designs that simultaneously encompass the large scale, master plan and the myriad details that make a home special. For this Winchester home, the vision included a variety of complementary projects that all came together into a single architectural composition.
Starting with the exterior, the single-lane driveway was extended and a new carriage garage that was designed to blend with the overall context of the existing home. In addition to covered parking, this building also provides valuable new storage areas accessible via large, double doors that lead into a connected work area.
For the interior of the house, new moldings on bay windows, window seats, and two paneled fireplaces with mantles dress up previously nondescript rooms. The family room was extended to the rear of the house and opened up with the addition of generously sized, wall-to-wall windows that served to brighten the space and blur the boundary between interior and exterior.
The family room, with its intimate sitting area, cozy fireplace, and charming breakfast table (the best spot to enjoy a sunlit start to the day) has become one of the family’s favorite rooms, offering comfort and light throughout the day. In the kitchen, the layout was simplified and changes were made to allow more light into the rear of the home via a connected deck with elongated steps that lead to the yard and a blue-stone patio that’s perfect for entertaining smaller, more intimate groups.
From driveway to family room and back out into the yard, each detail in this beautiful design complements all the other concepts and details so that the entire plan comes together into a unified vision for a spectacular home.
Photos By: Eric Roth
ベージュの、赤いヴィクトリアン調のリビング・居間の写真
1




