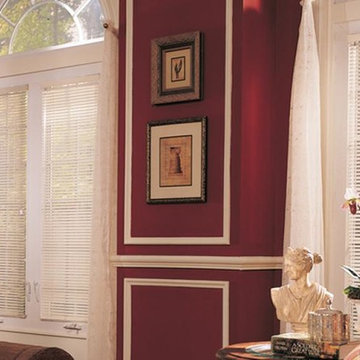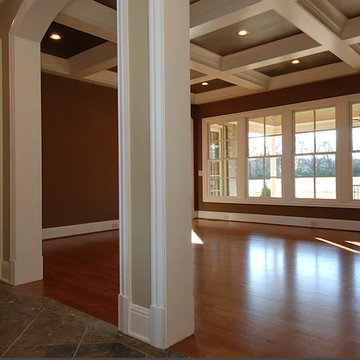ヴィクトリアン調のLDK (ピンクの壁、赤い壁) の写真
絞り込み:
資材コスト
並び替え:今日の人気順
写真 1〜19 枚目(全 19 枚)
1/5
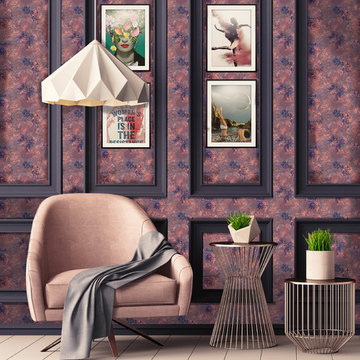
‘Willmo’ is a contemporary floral collection inspired by the works of the original trail blazer William Morris, with a modern day twist, creating a symphonic harmony between old and new. A sophisticated vintage design, full of depth and intricate ethereal layers, adding a touch of elegance to your interior. Perfect for adorning the walls of your bedroom, living room and/or hallways. Additional colourways coming soon.
Be bold and hang me on all four walls, or make me ‘pop’ with a feature wall and a complementary hue.
All of our wallpapers are printed right here in the UK; printed on the highest quality substrate. With each roll measuring 52cms by 10 metres. This is a paste the wall product with a straight repeat. Due to the bespoke nature of our product we strongly recommend the purchase of a 17cm by 20cm sample through our shop, prior to purchase to ensure you are happy with the colours.
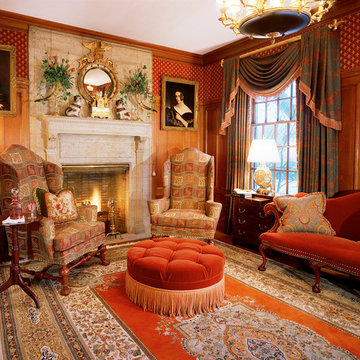
Robert Benson Photography
ブリッジポートにあるラグジュアリーな中くらいなヴィクトリアン調のおしゃれなリビング (赤い壁、標準型暖炉、石材の暖炉まわり、テレビなし、茶色い床、赤いソファ) の写真
ブリッジポートにあるラグジュアリーな中くらいなヴィクトリアン調のおしゃれなリビング (赤い壁、標準型暖炉、石材の暖炉まわり、テレビなし、茶色い床、赤いソファ) の写真
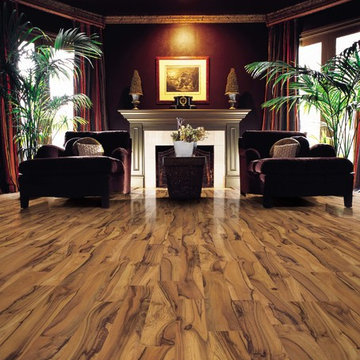
サンディエゴにあるお手頃価格の広いヴィクトリアン調のおしゃれなリビング (赤い壁、ラミネートの床、標準型暖炉、木材の暖炉まわり、テレビなし、茶色い床) の写真
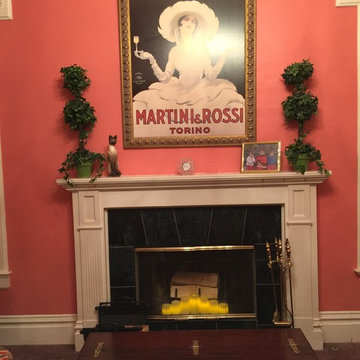
サンフランシスコにある高級な広いヴィクトリアン調のおしゃれなLDK (ピンクの壁、カーペット敷き、標準型暖炉、漆喰の暖炉まわり、テレビなし) の写真
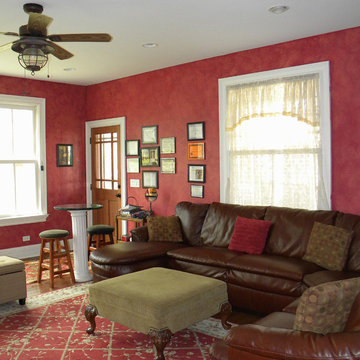
2-story addition to this historic 1894 Princess Anne Victorian. Family room, new full bath, relocated half bath, expanded kitchen and dining room, with Laundry, Master closet and bathroom above. Wrap-around porch with gazebo.
Photos by 12/12 Architects and Robert McKendrick Photography.
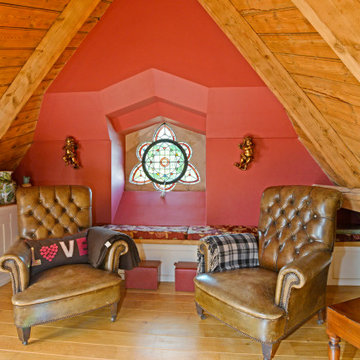
Victorian church conversion
ハートフォードシャーにある高級な巨大なヴィクトリアン調のおしゃれなリビング (薪ストーブ、石材の暖炉まわり、内蔵型テレビ、表し梁、赤い壁、無垢フローリング、茶色い床) の写真
ハートフォードシャーにある高級な巨大なヴィクトリアン調のおしゃれなリビング (薪ストーブ、石材の暖炉まわり、内蔵型テレビ、表し梁、赤い壁、無垢フローリング、茶色い床) の写真
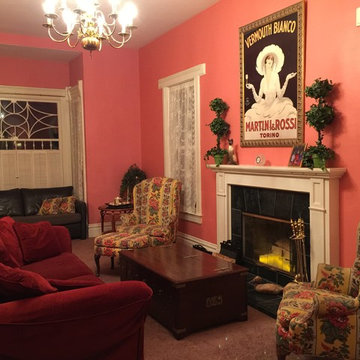
We rearranged the furniture and improved the layout of the living room according to the Feng Shui principles.
サンフランシスコにある高級な広いヴィクトリアン調のおしゃれなLDK (ピンクの壁、カーペット敷き、標準型暖炉、漆喰の暖炉まわり、テレビなし) の写真
サンフランシスコにある高級な広いヴィクトリアン調のおしゃれなLDK (ピンクの壁、カーペット敷き、標準型暖炉、漆喰の暖炉まわり、テレビなし) の写真
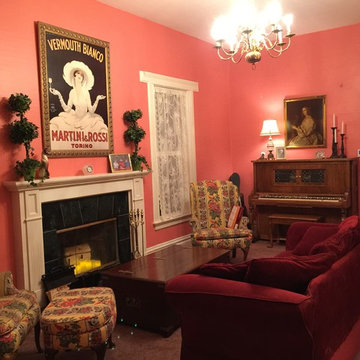
AFTER WITH Feng Shui - room transformed with better use and feel. Client loves the newly arranged space and cannot wait to decorate and use this room for upcoming holidays. I'm so glad that just using what we had in the room , not buying anything new to reach the result .
I love what I do . Believe it or not FENG SHUI works !
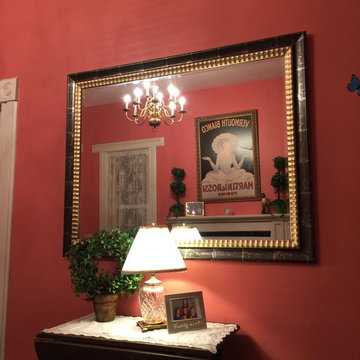
AFTER with Feng Shui : we removed the tv and replaced this area with mirror that widened the perception of the rectangular shape of the room. It was such a shift because now when we entered the room focus stayed at the fire place and piano. It was simple adjustment that was missed for 10 years .
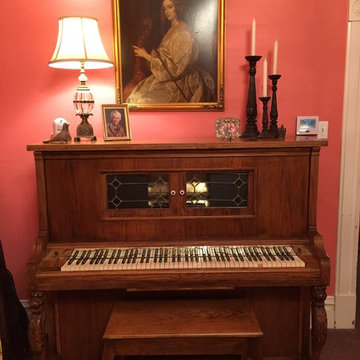
AFTER with Feng Shui: piano area after rearranging and declutering the space. Client has an instant feel to sit down and play the music. It was an amazing experience for me at that moment . Room was filled with inspiration
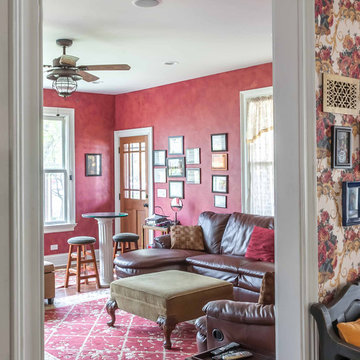
2-story addition to this historic 1894 Princess Anne Victorian. Family room, new full bath, relocated half bath, expanded kitchen and dining room, with Laundry, Master closet and bathroom above. Wrap-around porch with gazebo.
Photos by 12/12 Architects and Robert McKendrick Photography.
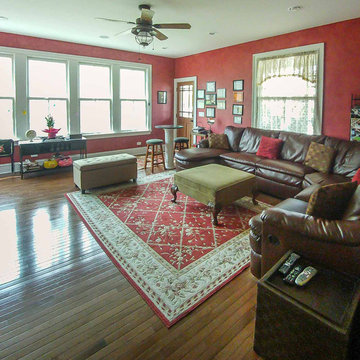
2-story addition to this historic 1894 Princess Anne Victorian. Family room, new full bath, relocated half bath, expanded kitchen and dining room, with Laundry, Master closet and bathroom above. Wrap-around porch with gazebo.
Photos by 12/12 Architects and Robert McKendrick Photography.
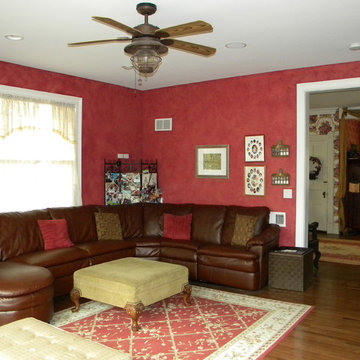
2-story addition to this historic 1894 Princess Anne Victorian. Family room, new full bath, relocated half bath, expanded kitchen and dining room, with Laundry, Master closet and bathroom above. Wrap-around porch with gazebo.
Photos by 12/12 Architects and Robert McKendrick Photography.
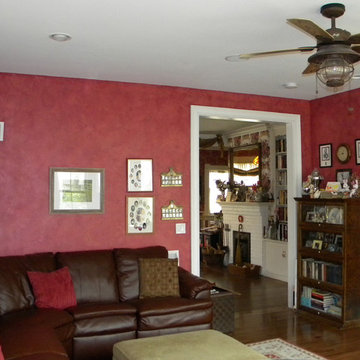
2-story addition to this historic 1894 Princess Anne Victorian. Family room, new full bath, relocated half bath, expanded kitchen and dining room, with Laundry, Master closet and bathroom above. Wrap-around porch with gazebo.
Photos by 12/12 Architects and Robert McKendrick Photography.
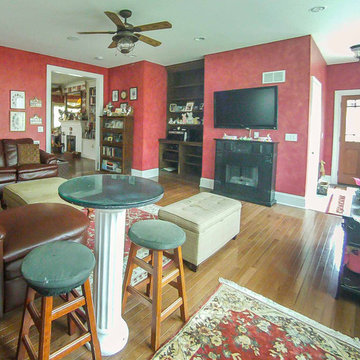
2-story addition to this historic 1894 Princess Anne Victorian. Family room, new full bath, relocated half bath, expanded kitchen and dining room, with Laundry, Master closet and bathroom above. Wrap-around porch with gazebo.
Photos by 12/12 Architects and Robert McKendrick Photography.
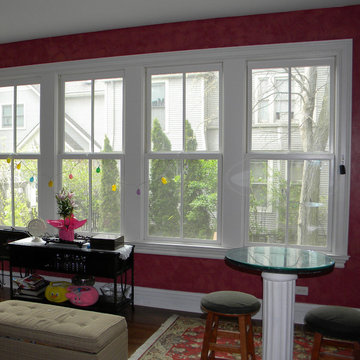
2-story addition to this historic 1894 Princess Anne Victorian. Family room, new full bath, relocated half bath, expanded kitchen and dining room, with Laundry, Master closet and bathroom above. Wrap-around porch with gazebo.
Photos by 12/12 Architects and Robert McKendrick Photography.
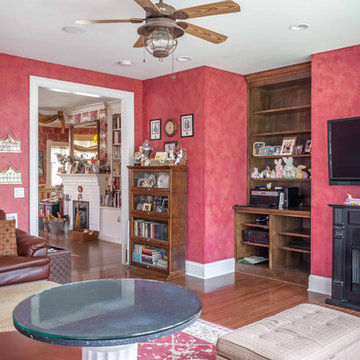
2-story addition to this historic 1894 Princess Anne Victorian. Family room, new full bath, relocated half bath, expanded kitchen and dining room, with Laundry, Master closet and bathroom above. Wrap-around porch with gazebo.
Photos by 12/12 Architects and Robert McKendrick Photography.
ヴィクトリアン調のLDK (ピンクの壁、赤い壁) の写真
1
