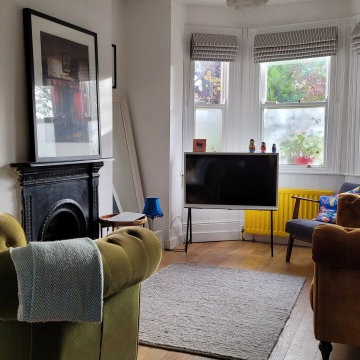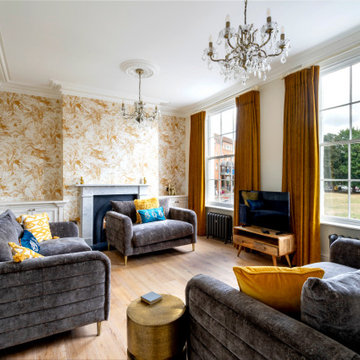ヴィクトリアン調のリビング (据え置き型テレビ、テレビなし、羽目板の壁、壁紙) の写真
絞り込み:
資材コスト
並び替え:今日の人気順
写真 1〜18 枚目(全 18 枚)
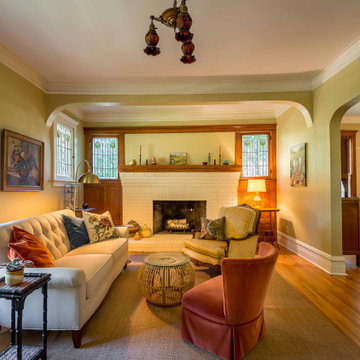
シカゴにある高級な中くらいなヴィクトリアン調のおしゃれな独立型リビング (ベージュの壁、無垢フローリング、標準型暖炉、レンガの暖炉まわり、テレビなし、茶色い床、クロスの天井、白い天井、壁紙) の写真

Victorian terrace living/dining room with traditional style horseshoe fireplace, feature wallpaper wall and white shutters
サセックスにある中くらいなヴィクトリアン調のおしゃれなリビング (無垢フローリング、標準型暖炉、木材の暖炉まわり、据え置き型テレビ、茶色い床、壁紙、ベージュの壁) の写真
サセックスにある中くらいなヴィクトリアン調のおしゃれなリビング (無垢フローリング、標準型暖炉、木材の暖炉まわり、据え置き型テレビ、茶色い床、壁紙、ベージュの壁) の写真

The floor plan of this beautiful Victorian flat remained largely unchanged since 1890 – making modern living a challenge. With support from our engineering team, the floor plan of the main living space was opened to not only connect the kitchen and the living room but also add a dedicated dining area.
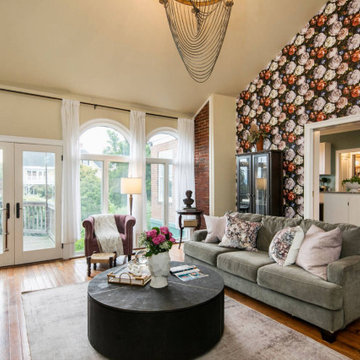
Victorian Home + Office Renovation
Kravet Wallpaper, Currey & Co Chandelier
他の地域にあるラグジュアリーな広いヴィクトリアン調のおしゃれなリビング (据え置き型テレビ、壁紙) の写真
他の地域にあるラグジュアリーな広いヴィクトリアン調のおしゃれなリビング (据え置き型テレビ、壁紙) の写真
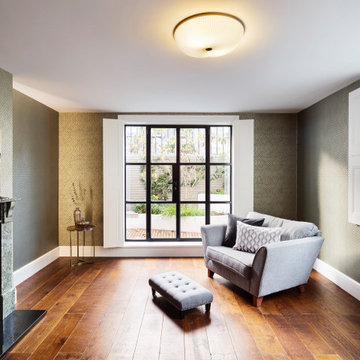
Main living room with bespoke joinery and lighting
ロンドンにあるラグジュアリーな広いヴィクトリアン調のおしゃれな応接間 (緑の壁、濃色無垢フローリング、標準型暖炉、木材の暖炉まわり、テレビなし、茶色い床、壁紙) の写真
ロンドンにあるラグジュアリーな広いヴィクトリアン調のおしゃれな応接間 (緑の壁、濃色無垢フローリング、標準型暖炉、木材の暖炉まわり、テレビなし、茶色い床、壁紙) の写真
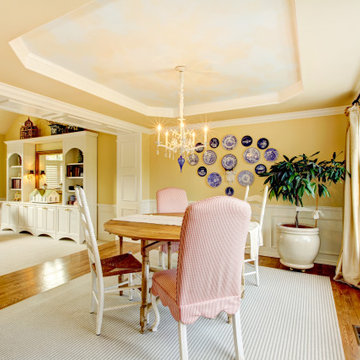
The project's scope was to use existing furniture items and enhance the room by creating more light and space planning. Two generations used this family home, and they wanted to keep the feel of the space the same. They only wanted to repaint the area, bring some colour coordination, and create more free space for circulation around the open-plan dining and lounge area.
Here are some keywords that can describe the project briefly: color palette, mood, downsizing, refreshing, and reusing.
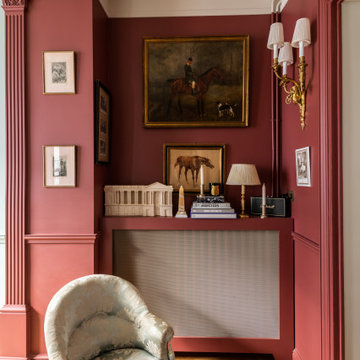
Un salon aux accents XIXième, où le rouge Eating Room Red de Farrow and Ball côtoie le Theresa Green de la salle à manger. Les couleurs et moulures délimitent l'espace, et jouent à approfondir les perspectives.
L'ensemble du mobilier et chiné, dans un esprit éclectique et cossu.

シカゴにある高級な中くらいなヴィクトリアン調のおしゃれなリビング (ベージュの壁、無垢フローリング、標準型暖炉、レンガの暖炉まわり、テレビなし、茶色い床、クロスの天井、壁紙、白い天井) の写真
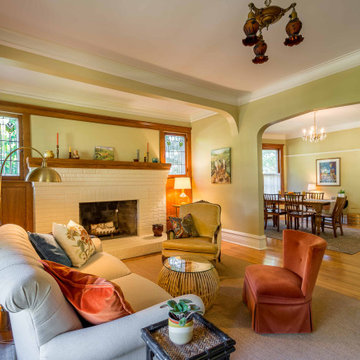
シカゴにある高級な中くらいなヴィクトリアン調のおしゃれなリビング (ベージュの壁、無垢フローリング、標準型暖炉、レンガの暖炉まわり、テレビなし、茶色い床、クロスの天井、壁紙、白い天井) の写真
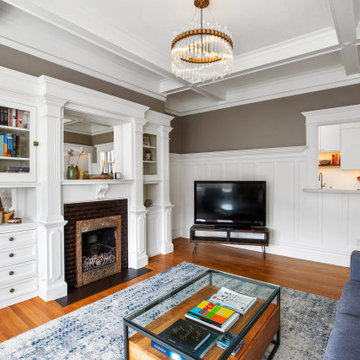
The floor plan of this beautiful Victorian flat remained largely unchanged since 1890 – making modern living a challenge. With support from our engineering team, the floor plan of the main living space was opened to not only connect the kitchen and the living room but also add a dedicated dining area.
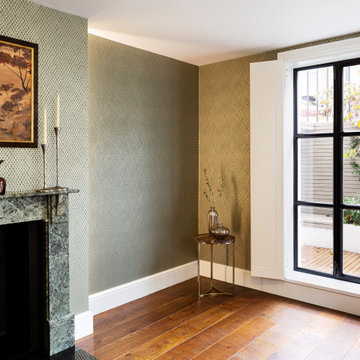
Main living room with bespoke joinery and lighting
ハートフォードシャーにあるラグジュアリーな広いヴィクトリアン調のおしゃれな応接間 (緑の壁、濃色無垢フローリング、標準型暖炉、木材の暖炉まわり、テレビなし、茶色い床、壁紙) の写真
ハートフォードシャーにあるラグジュアリーな広いヴィクトリアン調のおしゃれな応接間 (緑の壁、濃色無垢フローリング、標準型暖炉、木材の暖炉まわり、テレビなし、茶色い床、壁紙) の写真
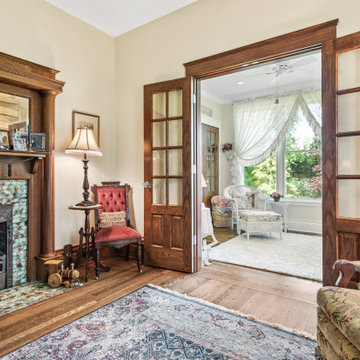
シカゴにあるヴィクトリアン調のおしゃれなリビング (ベージュの壁、無垢フローリング、標準型暖炉、積石の暖炉まわり、テレビなし、茶色い床、格子天井、羽目板の壁) の写真
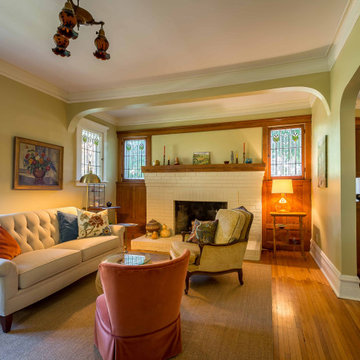
シカゴにある高級な中くらいなヴィクトリアン調のおしゃれなリビング (ベージュの壁、無垢フローリング、標準型暖炉、レンガの暖炉まわり、テレビなし、茶色い床、クロスの天井、壁紙、白い天井) の写真
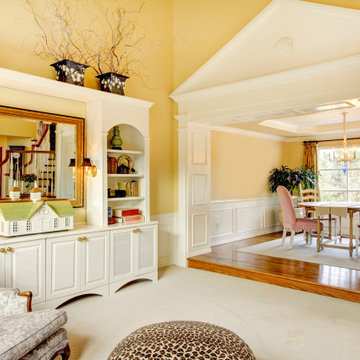
The project's scope was to use existing furniture items and enhance the room by creating more light and space planning. Two generations used this family home, and they wanted to keep the feel of the space the same. They only wanted to repaint the area, bring some colour coordination, and create more free space for circulation around the open-plan dining and lounge area.
Here are some keywords that can describe the project briefly: color palette, mood, downsizing, refreshing, and reusing.
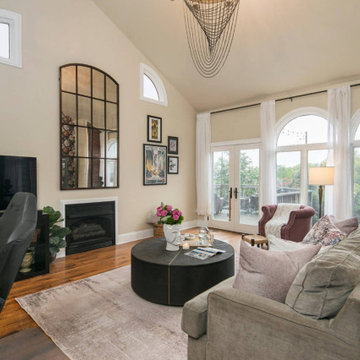
Victorian Home + Office Renovation
他の地域にあるラグジュアリーな広いヴィクトリアン調のおしゃれなリビング (据え置き型テレビ、壁紙) の写真
他の地域にあるラグジュアリーな広いヴィクトリアン調のおしゃれなリビング (据え置き型テレビ、壁紙) の写真
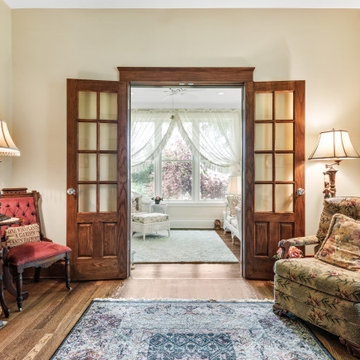
シカゴにあるヴィクトリアン調のおしゃれなリビング (ベージュの壁、無垢フローリング、標準型暖炉、積石の暖炉まわり、テレビなし、茶色い床、格子天井、羽目板の壁) の写真
ヴィクトリアン調のリビング (据え置き型テレビ、テレビなし、羽目板の壁、壁紙) の写真
1
