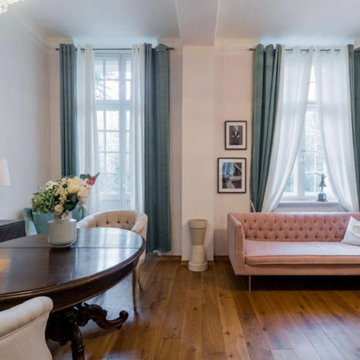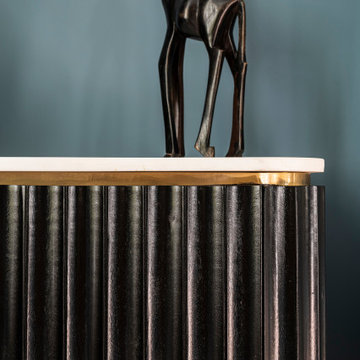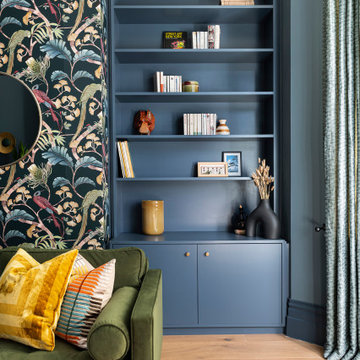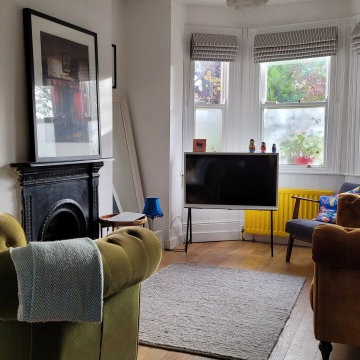ヴィクトリアン調のリビング (茶色い床、全タイプの壁の仕上げ) の写真
絞り込み:
資材コスト
並び替え:今日の人気順
写真 1〜20 枚目(全 53 枚)
1/4
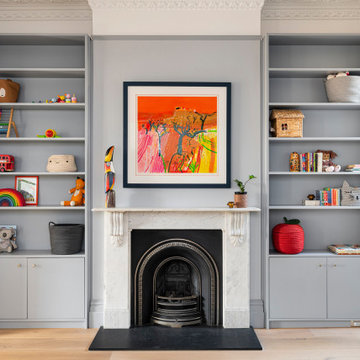
ロンドンにある中くらいなヴィクトリアン調のおしゃれなリビング (グレーの壁、淡色無垢フローリング、標準型暖炉、金属の暖炉まわり、茶色い床、板張り壁) の写真

シカゴにある高級な中くらいなヴィクトリアン調のおしゃれなリビング (ベージュの壁、無垢フローリング、標準型暖炉、レンガの暖炉まわり、テレビなし、茶色い床、クロスの天井、壁紙、白い天井) の写真

パリにあるラグジュアリーな広いヴィクトリアン調のおしゃれな独立型リビング (青い壁、濃色無垢フローリング、標準型暖炉、壁掛け型テレビ、茶色い床、羽目板の壁) の写真

Victorian terrace living/dining room with traditional style horseshoe fireplace, feature wallpaper wall and white shutters
サセックスにある中くらいなヴィクトリアン調のおしゃれなリビング (無垢フローリング、標準型暖炉、木材の暖炉まわり、据え置き型テレビ、茶色い床、壁紙、ベージュの壁) の写真
サセックスにある中くらいなヴィクトリアン調のおしゃれなリビング (無垢フローリング、標準型暖炉、木材の暖炉まわり、据え置き型テレビ、茶色い床、壁紙、ベージュの壁) の写真
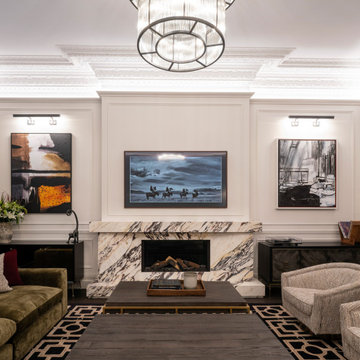
Wall colour: Slaked Lime Mid #149 by Little Greene | Ceilings in Loft White #222 by Little Greene | Chandelier is the double Bernardi in bronze, by Eichholtz | Rug and club chairs from Eichholtz | Breuer coffee tables, from Andrew Martin | Artenis modular sofa in Astrid Moss, from Barker & Stonehouse | Custom fireplace by AC Stone & Ceramic using Calacatta Viola marble

The floor plan of this beautiful Victorian flat remained largely unchanged since 1890 – making modern living a challenge. With support from our engineering team, the floor plan of the main living space was opened to not only connect the kitchen and the living room but also add a dedicated dining area.
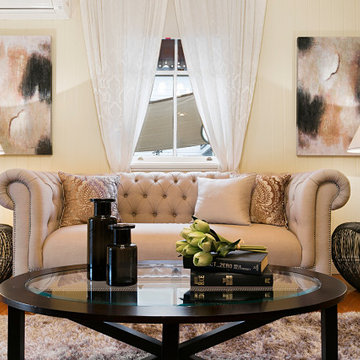
The brief for this grand old Taringa residence was to blur the line between old and new. We renovated the 1910 Queenslander, restoring the enclosed front sleep-out to the original balcony and designing a new split staircase as a nod to tradition, while retaining functionality to access the tiered front yard. We added a rear extension consisting of a new master bedroom suite, larger kitchen, and family room leading to a deck that overlooks a leafy surround. A new laundry and utility rooms were added providing an abundance of purposeful storage including a laundry chute connecting them.
Selection of materials, finishes and fixtures were thoughtfully considered so as to honour the history while providing modern functionality. Colour was integral to the design giving a contemporary twist on traditional colours.
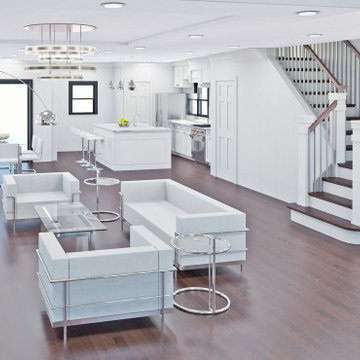
ワシントンD.C.にあるラグジュアリーな広いヴィクトリアン調のおしゃれなリビング (白い壁、濃色無垢フローリング、標準型暖炉、レンガの暖炉まわり、壁掛け型テレビ、茶色い床、折り上げ天井、パネル壁) の写真
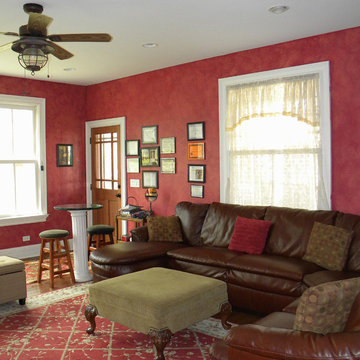
2-story addition to this historic 1894 Princess Anne Victorian. Family room, new full bath, relocated half bath, expanded kitchen and dining room, with Laundry, Master closet and bathroom above. Wrap-around porch with gazebo.
Photos by 12/12 Architects and Robert McKendrick Photography.
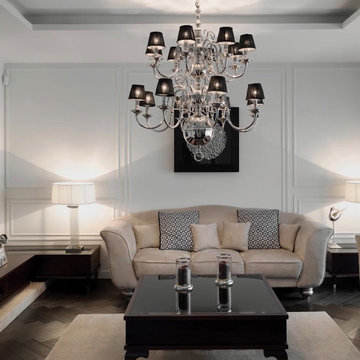
ロンドンにある高級な中くらいなヴィクトリアン調のおしゃれなLDK (濃色無垢フローリング、標準型暖炉、石材の暖炉まわり、壁掛け型テレビ、茶色い床、格子天井、パネル壁) の写真
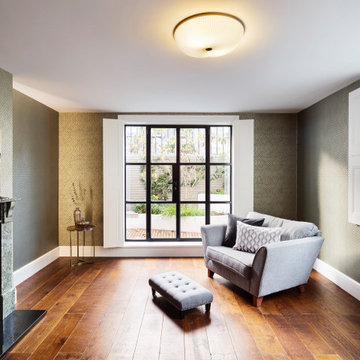
Main living room with bespoke joinery and lighting
ロンドンにあるラグジュアリーな広いヴィクトリアン調のおしゃれな応接間 (緑の壁、濃色無垢フローリング、標準型暖炉、木材の暖炉まわり、テレビなし、茶色い床、壁紙) の写真
ロンドンにあるラグジュアリーな広いヴィクトリアン調のおしゃれな応接間 (緑の壁、濃色無垢フローリング、標準型暖炉、木材の暖炉まわり、テレビなし、茶色い床、壁紙) の写真
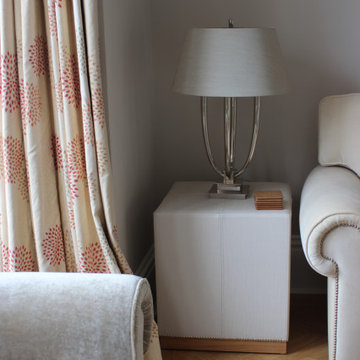
The living room and dining room was remodelled as well as the colour scheme was chosen and designed around the existing curtains and art. The sofas were in a tan
leather however the client wanted them reupholstered in fabric. Pinheads were added to the front of each arm to modernise the look and add to the glamour created in this space as well as create a balance in this open plan living-dining room. Side tables/cubes bespoke made with pinhead detail to the base. Elegant lamp completes the look.
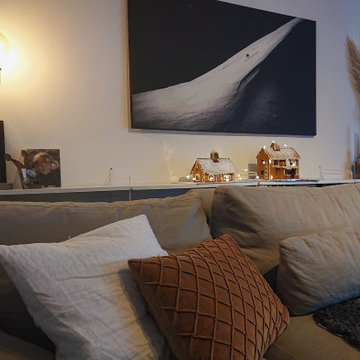
Styling av vardagsrum
マルメにある中くらいなヴィクトリアン調のおしゃれなリビング (グレーの壁、淡色無垢フローリング、茶色い床、三角天井、レンガ壁) の写真
マルメにある中くらいなヴィクトリアン調のおしゃれなリビング (グレーの壁、淡色無垢フローリング、茶色い床、三角天井、レンガ壁) の写真
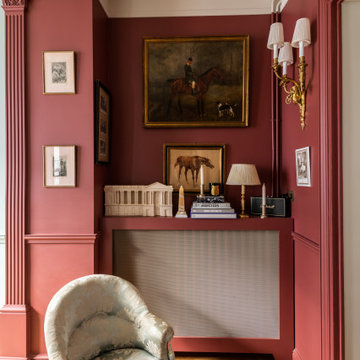
Un salon aux accents XIXième, où le rouge Eating Room Red de Farrow and Ball côtoie le Theresa Green de la salle à manger. Les couleurs et moulures délimitent l'espace, et jouent à approfondir les perspectives.
L'ensemble du mobilier et chiné, dans un esprit éclectique et cossu.
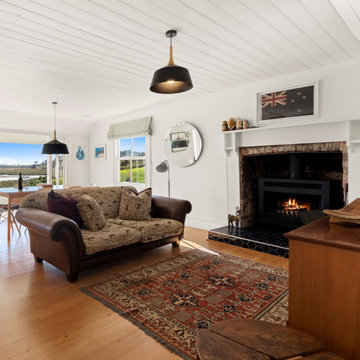
A beautifully renovated cottage that is warm and well insulated.
オークランドにある小さなヴィクトリアン調のおしゃれなLDK (白い壁、無垢フローリング、標準型暖炉、レンガの暖炉まわり、茶色い床、塗装板張りの天井、板張り壁) の写真
オークランドにある小さなヴィクトリアン調のおしゃれなLDK (白い壁、無垢フローリング、標準型暖炉、レンガの暖炉まわり、茶色い床、塗装板張りの天井、板張り壁) の写真
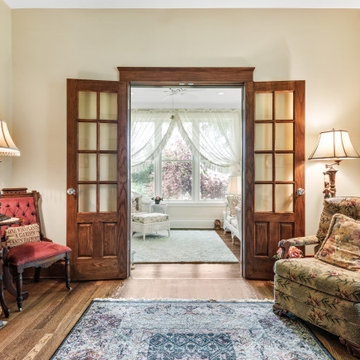
シカゴにあるヴィクトリアン調のおしゃれなリビング (ベージュの壁、無垢フローリング、標準型暖炉、積石の暖炉まわり、テレビなし、茶色い床、格子天井、羽目板の壁) の写真
ヴィクトリアン調のリビング (茶色い床、全タイプの壁の仕上げ) の写真
1
