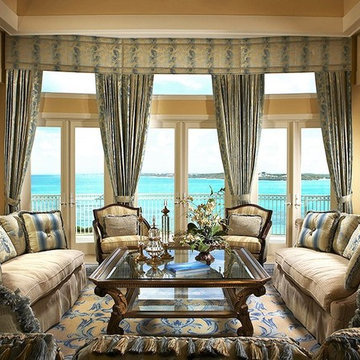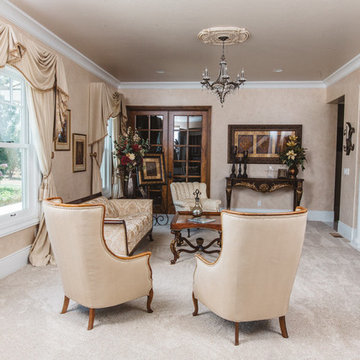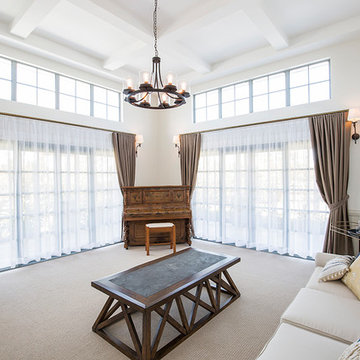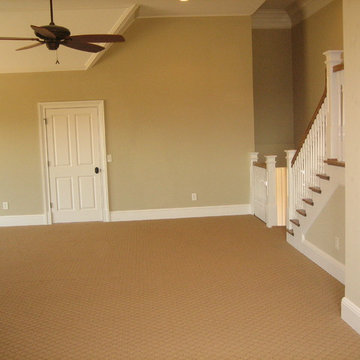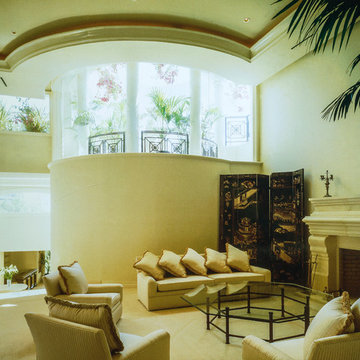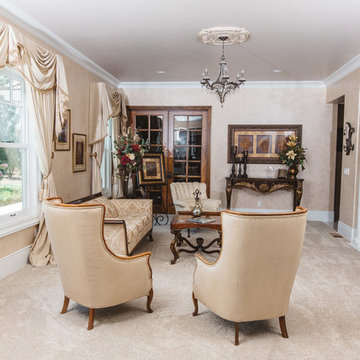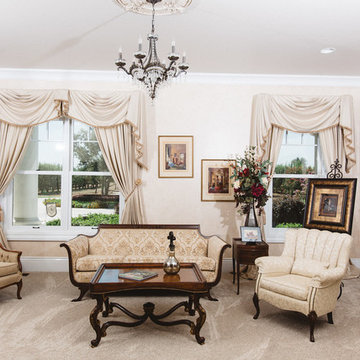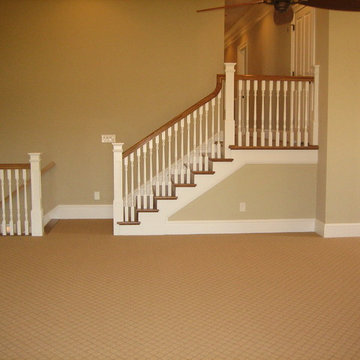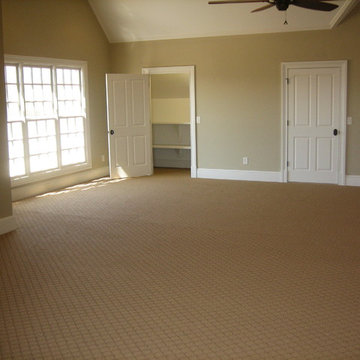広いヴィクトリアン調のリビング (カーペット敷き、ベージュの壁) の写真
絞り込み:
資材コスト
並び替え:今日の人気順
写真 1〜17 枚目(全 17 枚)
1/5
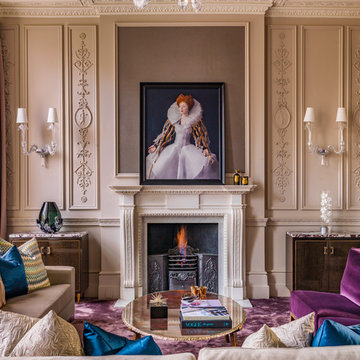
A Nash terraced house in Regent's Park, London. Interior design by Gaye Gardner. Photography by Adam Butler
ロンドンにあるラグジュアリーな広いヴィクトリアン調のおしゃれなリビング (ベージュの壁、カーペット敷き、標準型暖炉、石材の暖炉まわり、テレビなし、紫の床) の写真
ロンドンにあるラグジュアリーな広いヴィクトリアン調のおしゃれなリビング (ベージュの壁、カーペット敷き、標準型暖炉、石材の暖炉まわり、テレビなし、紫の床) の写真
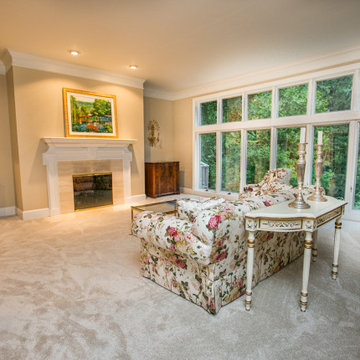
Living Room Photo Sample
デトロイトにある高級な広いヴィクトリアン調のおしゃれなLDK (ベージュの壁、カーペット敷き、標準型暖炉、レンガの暖炉まわり、テレビなし、ベージュの床) の写真
デトロイトにある高級な広いヴィクトリアン調のおしゃれなLDK (ベージュの壁、カーペット敷き、標準型暖炉、レンガの暖炉まわり、テレビなし、ベージュの床) の写真
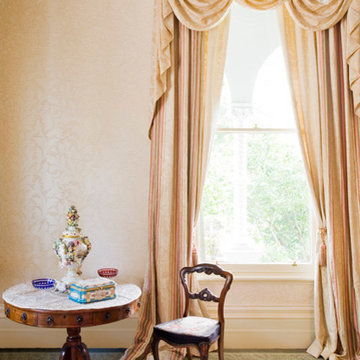
Paperhangings (Maree Wilding)
Historic Homestead, "Merridale" in Kew.
The client brief was to see the National Trust listed homestead restored faithfully to a High Victorian interior scheme using authentic archival wallpapers from the historic period of 1880s, the timezone when the house was built. The papers were sourced from the Phyllis Murphy Archival Collection and faithfully reproduced by Paperhangings under the direction of Barbara Wilding.
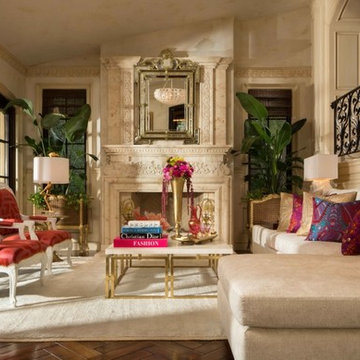
From a simple pillow to a grand Living Room, we can make your dreams a reality at A Creative Touch Draperies & Interiors.
デンバーにある高級な広いヴィクトリアン調のおしゃれなリビング (ベージュの壁、カーペット敷き、標準型暖炉、漆喰の暖炉まわり) の写真
デンバーにある高級な広いヴィクトリアン調のおしゃれなリビング (ベージュの壁、カーペット敷き、標準型暖炉、漆喰の暖炉まわり) の写真
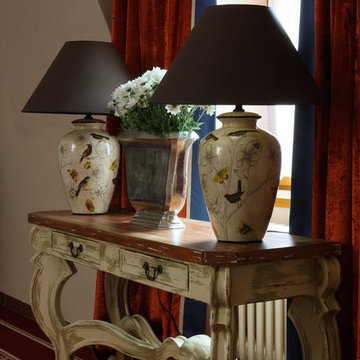
Дизайнер - Лада Кулакова
Съемка - Михаил Степанов
他の地域にある高級な広いヴィクトリアン調のおしゃれなリビング (ベージュの壁、カーペット敷き、暖炉なし、テレビなし) の写真
他の地域にある高級な広いヴィクトリアン調のおしゃれなリビング (ベージュの壁、カーペット敷き、暖炉なし、テレビなし) の写真
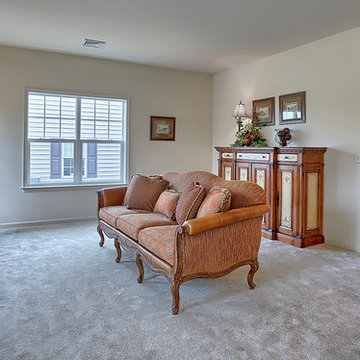
Convenient single story living in this home complete with a 2-car garage with mudroom entry and a welcoming front porch. The home features an open floor plan with heightened 9’ ceilings and a flex space room that can be used as a Study, Living Room, or other. The open Kitchen includes a raised breakfast bar counter for eat-in seating, attractive cabinetry, stainless steel appliances, and open access to the Dining Area and Great Room. A cozy gas fireplace with stone surround adorns the adjoining Great Room, and the Dining Area provides sliding glass door access to the back yard patio.
The private Owner’s Suite is quietly situated down a hallway and includes an expansive closet and a private bath with a 5’ shower and cultured marble vanity.
Unfinished space on the 2nd floor is perfect for additional storage.
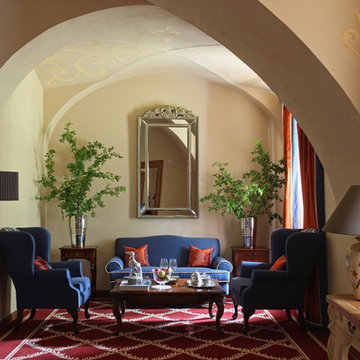
Дизайнер - Лада Кулакова
Съемка - Михаил Степанов
他の地域にある高級な広いヴィクトリアン調のおしゃれなリビング (ベージュの壁、カーペット敷き、暖炉なし、テレビなし) の写真
他の地域にある高級な広いヴィクトリアン調のおしゃれなリビング (ベージュの壁、カーペット敷き、暖炉なし、テレビなし) の写真
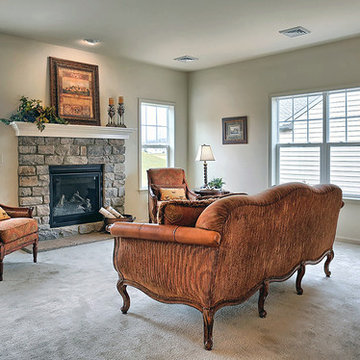
Convenient single story living in this home complete with a 2-car garage with mudroom entry and a welcoming front porch. The home features an open floor plan with heightened 9’ ceilings and a flex space room that can be used as a Study, Living Room, or other. The open Kitchen includes a raised breakfast bar counter for eat-in seating, attractive cabinetry, stainless steel appliances, and open access to the Dining Area and Great Room. A cozy gas fireplace with stone surround adorns the adjoining Great Room, and the Dining Area provides sliding glass door access to the back yard patio.
The private Owner’s Suite is quietly situated down a hallway and includes an expansive closet and a private bath with a 5’ shower and cultured marble vanity.
Unfinished space on the 2nd floor is perfect for additional storage.
広いヴィクトリアン調のリビング (カーペット敷き、ベージュの壁) の写真
1
