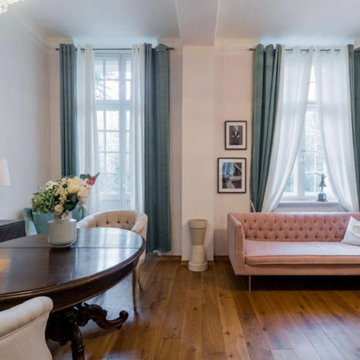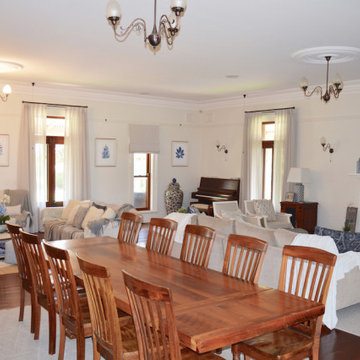ヴィクトリアン調のリビング (木材の暖炉まわり、無垢フローリング) の写真
絞り込み:
資材コスト
並び替え:今日の人気順
写真 1〜20 枚目(全 38 枚)

Victorian terrace living/dining room with traditional style horseshoe fireplace, feature wallpaper wall and white shutters
サセックスにある中くらいなヴィクトリアン調のおしゃれなリビング (無垢フローリング、標準型暖炉、木材の暖炉まわり、据え置き型テレビ、茶色い床、壁紙、ベージュの壁) の写真
サセックスにある中くらいなヴィクトリアン調のおしゃれなリビング (無垢フローリング、標準型暖炉、木材の暖炉まわり、据え置き型テレビ、茶色い床、壁紙、ベージュの壁) の写真
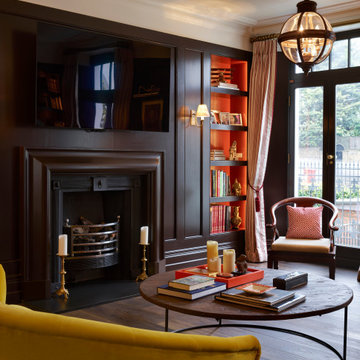
A full refurbishment of a beautiful four-storey Victorian town house in Holland Park. We had the pleasure of collaborating with the client and architects, Crawford and Gray, to create this classic full interior fit-out.
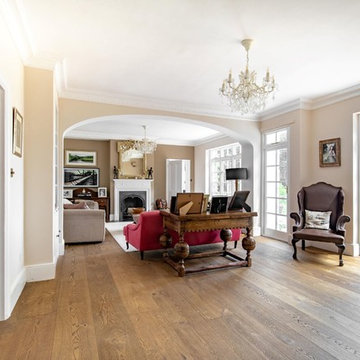
Edwardiana wide plank floors sit beautifully in this traditional period home. Light wood floors complement a traditional light filled room with french doors and an open plan living room
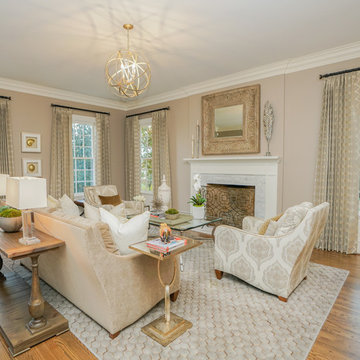
New exposed beams and custom fireplace wrap highlight the attached Living Room
Photos: Christian Stewart Photography
他の地域にある広いヴィクトリアン調のおしゃれなリビング (白い壁、無垢フローリング、標準型暖炉、木材の暖炉まわり、壁掛け型テレビ、茶色い床) の写真
他の地域にある広いヴィクトリアン調のおしゃれなリビング (白い壁、無垢フローリング、標準型暖炉、木材の暖炉まわり、壁掛け型テレビ、茶色い床) の写真
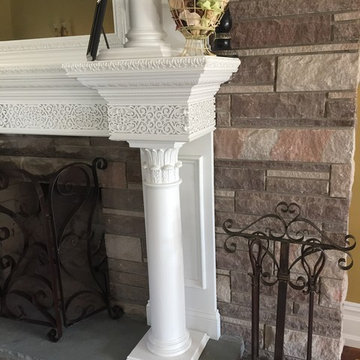
this client owns a Victorian Home in Essex county NJ and asked me to design a fireplace surround that was appropriate for the space and hid the television. The mirror you see in the photo is actually a 2-way mirror and if you look closely at the center section of the mantle, the remote speaker for the TV is built in. The fretwork pattern adds a lovely detail and the super columns (column on top of column) fit perfectly in the design scheme.
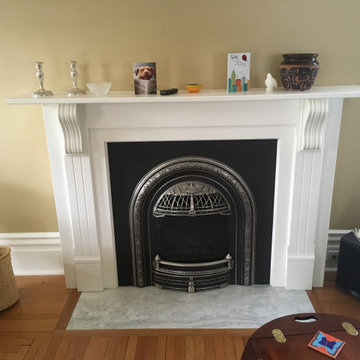
The large 23 foot living room was refreshed adding a built-in storage and entertainment unit at one end, a fireplace mantle to accent the Victorian style gas fireplace and crown molding. The front of the room is graced with large windows that open like doors - circa 1900 air-conditioning!
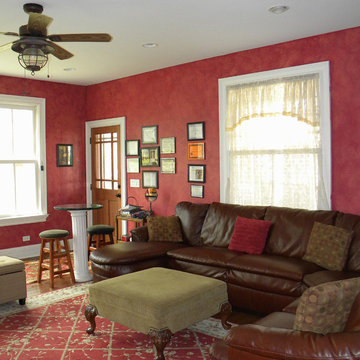
2-story addition to this historic 1894 Princess Anne Victorian. Family room, new full bath, relocated half bath, expanded kitchen and dining room, with Laundry, Master closet and bathroom above. Wrap-around porch with gazebo.
Photos by 12/12 Architects and Robert McKendrick Photography.
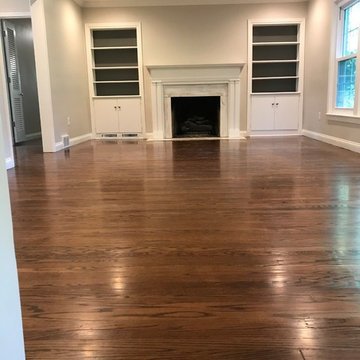
A stained living room with natural stone fireplace surround. We also had the pleasure of building these custom in-set cabinets, and mantle. As Always, Great Workmanship, Great Results!
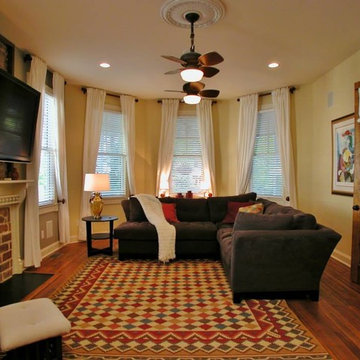
アトランタにある中くらいなヴィクトリアン調のおしゃれなLDK (黄色い壁、無垢フローリング、標準型暖炉、木材の暖炉まわり、壁掛け型テレビ) の写真
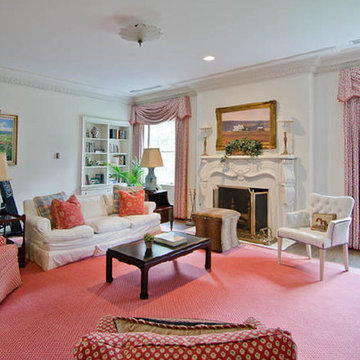
アトランタにある中くらいなヴィクトリアン調のおしゃれなリビング (白い壁、無垢フローリング、標準型暖炉、木材の暖炉まわり、テレビなし、茶色い床) の写真
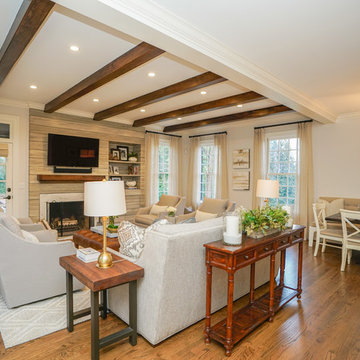
New exposed beams and custom fireplace wrap highlight the attached Living Room
Photos: Christian Stewart Photography
他の地域にある広いヴィクトリアン調のおしゃれなリビング (白い壁、無垢フローリング、標準型暖炉、木材の暖炉まわり、壁掛け型テレビ、茶色い床) の写真
他の地域にある広いヴィクトリアン調のおしゃれなリビング (白い壁、無垢フローリング、標準型暖炉、木材の暖炉まわり、壁掛け型テレビ、茶色い床) の写真
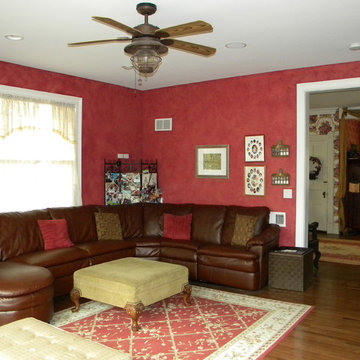
2-story addition to this historic 1894 Princess Anne Victorian. Family room, new full bath, relocated half bath, expanded kitchen and dining room, with Laundry, Master closet and bathroom above. Wrap-around porch with gazebo.
Photos by 12/12 Architects and Robert McKendrick Photography.
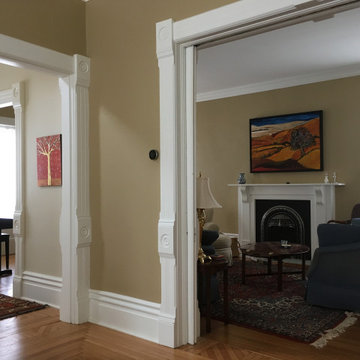
The large 23 foot living room was refreshed adding a built-in storage and entertainment unit at one end, a fireplace mantle to accent the Victorian style gas fireplace and crown molding. The front of the room is graced with large windows that open like doors - circa 1900 air-conditioning!
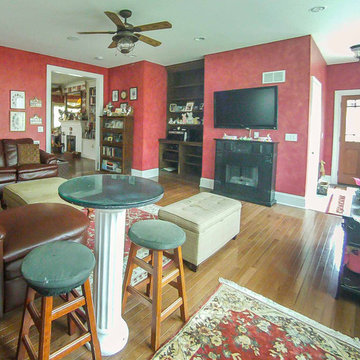
2-story addition to this historic 1894 Princess Anne Victorian. Family room, new full bath, relocated half bath, expanded kitchen and dining room, with Laundry, Master closet and bathroom above. Wrap-around porch with gazebo.
Photos by 12/12 Architects and Robert McKendrick Photography.
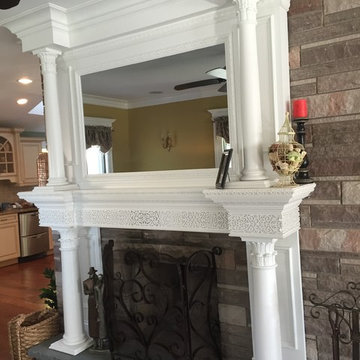
this client owns a Victorian Home in Essex county NJ and asked me to design a fireplace surround that was appropriate for the space and hid the television. The mirror you see in the photo is actually a 2-way mirror and if you look closely at the center section of the mantle, the remote speaker for the TV is built in. The fretwork pattern adds a lovely detail and the super columns (column on top of column) fit perfectly in the design scheme.
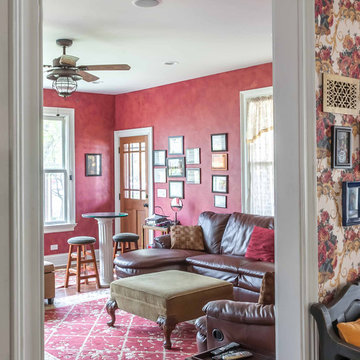
2-story addition to this historic 1894 Princess Anne Victorian. Family room, new full bath, relocated half bath, expanded kitchen and dining room, with Laundry, Master closet and bathroom above. Wrap-around porch with gazebo.
Photos by 12/12 Architects and Robert McKendrick Photography.
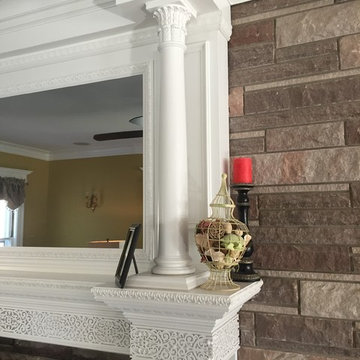
this client owns a Victorian Home in Essex county NJ and asked me to design a fireplace surround that was appropriate for the space and hid the television. The mirror you see in the photo is actually a 2-way mirror and if you look closely at the center section of the mantle, the remote speaker for the TV is built in. The fretwork pattern adds a lovely detail and the super columns (column on top of column) fit perfectly in the design scheme.
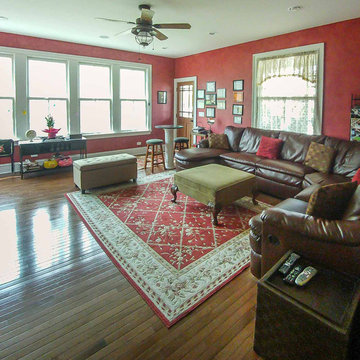
2-story addition to this historic 1894 Princess Anne Victorian. Family room, new full bath, relocated half bath, expanded kitchen and dining room, with Laundry, Master closet and bathroom above. Wrap-around porch with gazebo.
Photos by 12/12 Architects and Robert McKendrick Photography.
ヴィクトリアン調のリビング (木材の暖炉まわり、無垢フローリング) の写真
1
