ヴィクトリアン調のリビングのホームバー (漆喰の暖炉まわり、ライブラリー、ミュージックルーム) の写真
絞り込み:
資材コスト
並び替え:今日の人気順
写真 1〜9 枚目(全 9 枚)
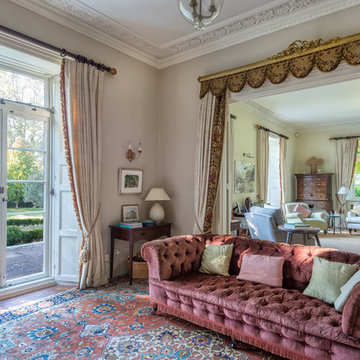
A gracious living space in a Victorian house, made practical by the optional use of dividing doors. Original french windows to gardens Colin Cadle Photography, Photo Styling Jan Cadle.
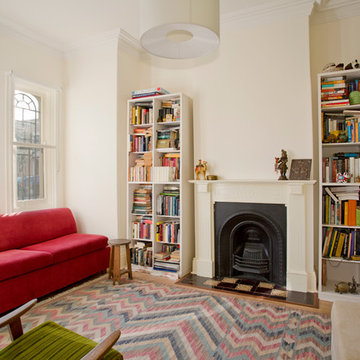
Karina Illovska
シドニーにある小さなヴィクトリアン調のおしゃれな独立型リビング (ライブラリー、標準型暖炉、白い壁、淡色無垢フローリング、漆喰の暖炉まわり、赤いソファ) の写真
シドニーにある小さなヴィクトリアン調のおしゃれな独立型リビング (ライブラリー、標準型暖炉、白い壁、淡色無垢フローリング、漆喰の暖炉まわり、赤いソファ) の写真
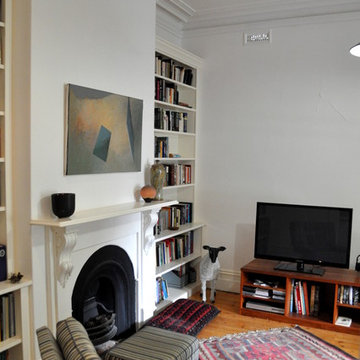
These bookshelves on both side of the fireplace replaced some worn and very tired-looking
predecessors in this Victorian-era home in Prahran. Finished with a stylish cornice, these are a great
way to give a fresh look to a room whilst maintaining its period charm.
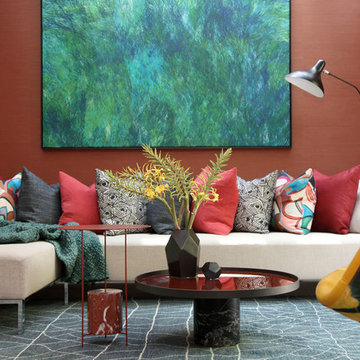
An array of colour and pattern...livens up this informal lounge
シドニーにある中くらいなヴィクトリアン調のおしゃれなLDK (グレーの壁、濃色無垢フローリング、両方向型暖炉、漆喰の暖炉まわり、テレビなし、ライブラリー) の写真
シドニーにある中くらいなヴィクトリアン調のおしゃれなLDK (グレーの壁、濃色無垢フローリング、両方向型暖炉、漆喰の暖炉まわり、テレビなし、ライブラリー) の写真
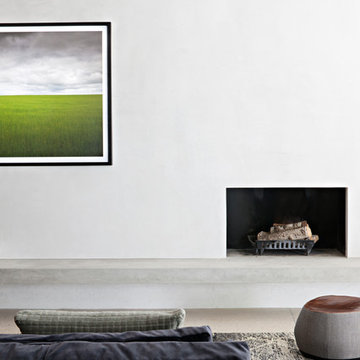
Photography: Shannon McGrath
Styling: Leesa O'Reilly
メルボルンにあるお手頃価格の中くらいなヴィクトリアン調のおしゃれな独立型リビング (ライブラリー、グレーの壁、コンクリートの床、薪ストーブ、漆喰の暖炉まわり、内蔵型テレビ、グレーの床) の写真
メルボルンにあるお手頃価格の中くらいなヴィクトリアン調のおしゃれな独立型リビング (ライブラリー、グレーの壁、コンクリートの床、薪ストーブ、漆喰の暖炉まわり、内蔵型テレビ、グレーの床) の写真
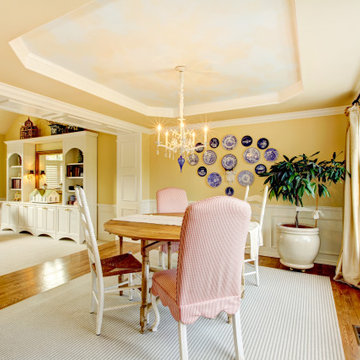
The project's scope was to use existing furniture items and enhance the room by creating more light and space planning. Two generations used this family home, and they wanted to keep the feel of the space the same. They only wanted to repaint the area, bring some colour coordination, and create more free space for circulation around the open-plan dining and lounge area.
Here are some keywords that can describe the project briefly: color palette, mood, downsizing, refreshing, and reusing.
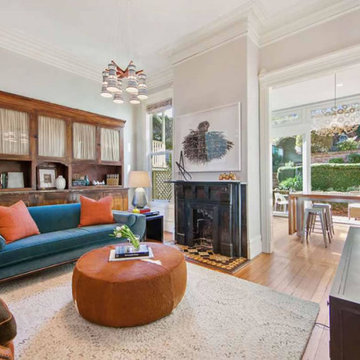
サンフランシスコにあるお手頃価格の中くらいなヴィクトリアン調のおしゃれなLDK (ライブラリー、白い壁、無垢フローリング、標準型暖炉、漆喰の暖炉まわり、内蔵型テレビ、茶色い床) の写真
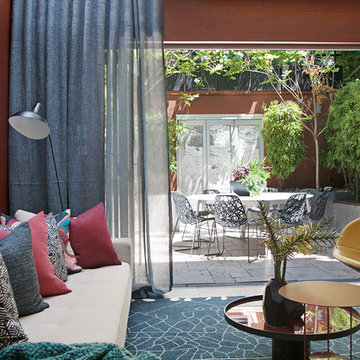
Where outside meets in making this informal lounge sophisticated and casual all at once.
シドニーにある中くらいなヴィクトリアン調のおしゃれなLDK (ライブラリー、グレーの壁、濃色無垢フローリング、両方向型暖炉、漆喰の暖炉まわり、テレビなし) の写真
シドニーにある中くらいなヴィクトリアン調のおしゃれなLDK (ライブラリー、グレーの壁、濃色無垢フローリング、両方向型暖炉、漆喰の暖炉まわり、テレビなし) の写真
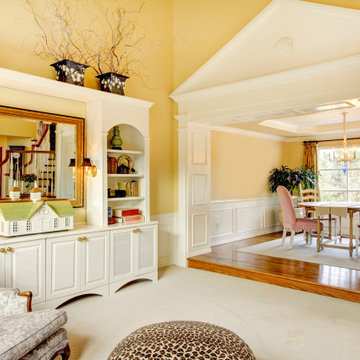
The project's scope was to use existing furniture items and enhance the room by creating more light and space planning. Two generations used this family home, and they wanted to keep the feel of the space the same. They only wanted to repaint the area, bring some colour coordination, and create more free space for circulation around the open-plan dining and lounge area.
Here are some keywords that can describe the project briefly: color palette, mood, downsizing, refreshing, and reusing.
ヴィクトリアン調のリビングのホームバー (漆喰の暖炉まわり、ライブラリー、ミュージックルーム) の写真
1