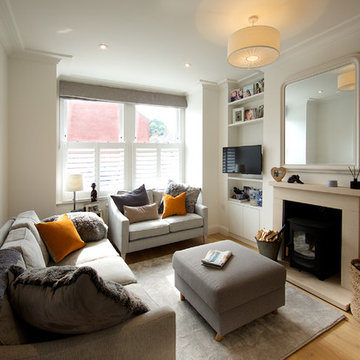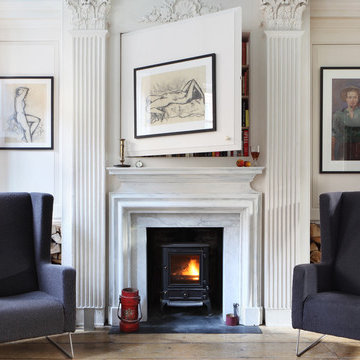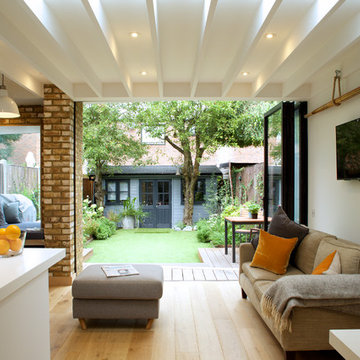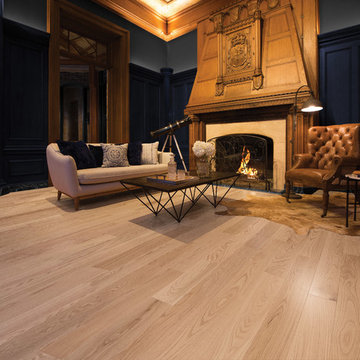ヴィクトリアン調のリビング (薪ストーブ、淡色無垢フローリング、トラバーチンの床) の写真
絞り込み:
資材コスト
並び替え:今日の人気順
写真 1〜20 枚目(全 31 枚)
1/5

Victorian refurbished lounge with feature bespoke joinery and window dressings.
Imago: www.imagoportraits.co.uk
ロンドンにあるお手頃価格の中くらいなヴィクトリアン調のおしゃれな独立型リビング (グレーの壁、淡色無垢フローリング、薪ストーブ、タイルの暖炉まわり、壁掛け型テレビ、茶色い床) の写真
ロンドンにあるお手頃価格の中くらいなヴィクトリアン調のおしゃれな独立型リビング (グレーの壁、淡色無垢フローリング、薪ストーブ、タイルの暖炉まわり、壁掛け型テレビ、茶色い床) の写真
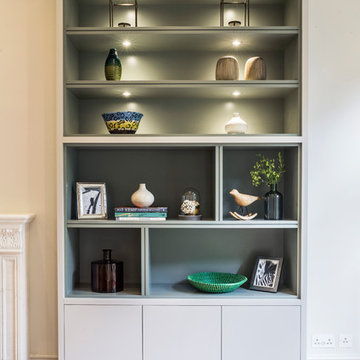
In the living and dining rooms new light greyed oak parquet floors and traditional white marble fireplaces were specified.
Bespoke pale grey lacquer joinery was designed and installed either side of the fireplaces in both rooms, incorporating plenty of storage, with asymmetrical shelving which was lit with individual accent in joinery spotlights. At the side of one of the fireplaces a black steel log store was incorporated.
Both the dining and living rooms had the original ornate plaster ceilings, however they had been painted white throughout and were visually lost. This feature was brought back by painting the plaster relief in close, but contrasting, tones of grey to emphasis the detail.
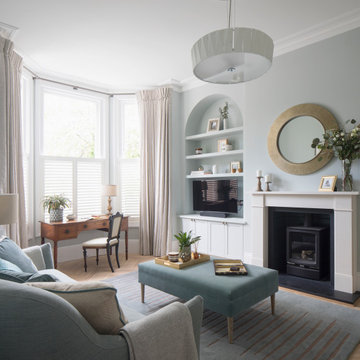
This formal Living Room was inspired by the Sussex Downs, countryside and artists. The ribbed detailing which runs throughout this room, from the shutters, to the handmade rug, central feature chandelier, the feature mirror, table lamp and fireplace tiles, all inspired by the doric columns and regency architecture of Brighton & Hove.
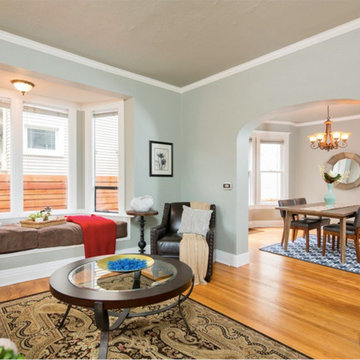
THE LIVING ROOM IS A LITTLE ON THE SMALL SIDE, HOWEVER IT HAS A COZY BUILT IN DAYBED/BENCH FOR ADDITIONAL SEATING IN THE BAY WINDOW. WE BROUGHT IN A SOFA AND CHAIR TO ENHANCE THE SPACE, ALONG WITH ELEGANT TABLES, GREAT LIGHTING, ART AND ACCESSORIES.
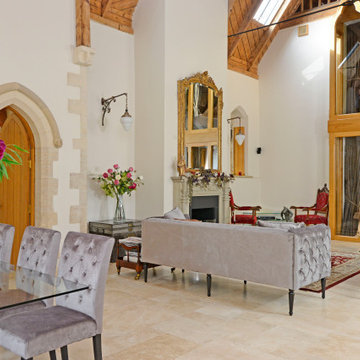
Victorian church conversion
ハートフォードシャーにある高級な巨大なヴィクトリアン調のおしゃれなリビング (ベージュの壁、トラバーチンの床、薪ストーブ、石材の暖炉まわり、内蔵型テレビ、ベージュの床、表し梁) の写真
ハートフォードシャーにある高級な巨大なヴィクトリアン調のおしゃれなリビング (ベージュの壁、トラバーチンの床、薪ストーブ、石材の暖炉まわり、内蔵型テレビ、ベージュの床、表し梁) の写真
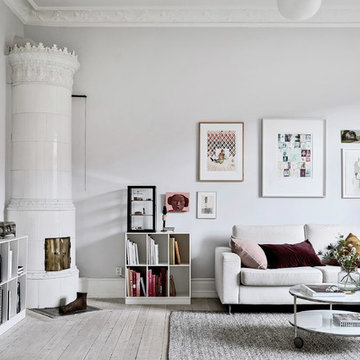
Bjurfors/SE360
ヨーテボリにある中くらいなヴィクトリアン調のおしゃれな独立型リビング (淡色無垢フローリング、薪ストーブ、タイルの暖炉まわり、グレーの壁、ベージュの床) の写真
ヨーテボリにある中くらいなヴィクトリアン調のおしゃれな独立型リビング (淡色無垢フローリング、薪ストーブ、タイルの暖炉まわり、グレーの壁、ベージュの床) の写真
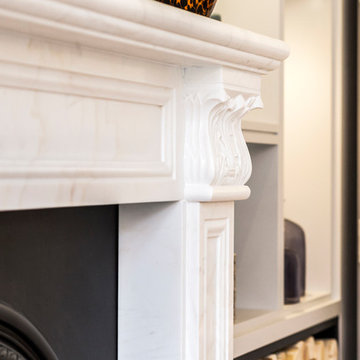
In the living and dining rooms new light greyed oak parquet floors and traditional white marble fireplaces were specified.
Bespoke pale grey lacquer joinery was designed and installed either side of the fireplaces in both rooms, incorporating plenty of storage, with asymmetrical shelving which was lit with individual accent in joinery spotlights. At the side of one of the fireplaces a black steel log store was incorporated.
Both the dining and living rooms had the original ornate plaster ceilings, however they had been painted white throughout and were visually lost. This feature was brought back by painting the plaster relief in close, but contrasting, tones of grey to emphasis the detail.
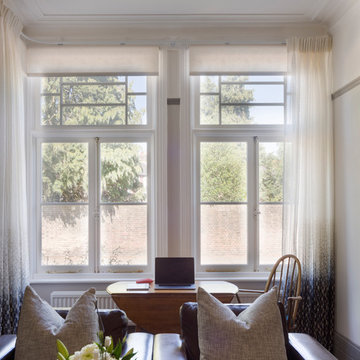
Two styles of window dressing gives the client the choice of privacy.
Imago: www.imagoportraits.co.uk
ロンドンにあるお手頃価格の中くらいなヴィクトリアン調のおしゃれな独立型リビング (グレーの壁、淡色無垢フローリング、薪ストーブ、タイルの暖炉まわり、壁掛け型テレビ、茶色い床) の写真
ロンドンにあるお手頃価格の中くらいなヴィクトリアン調のおしゃれな独立型リビング (グレーの壁、淡色無垢フローリング、薪ストーブ、タイルの暖炉まわり、壁掛け型テレビ、茶色い床) の写真
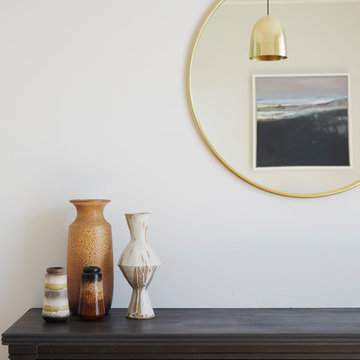
The refurbishment of a large double reception room in a semi-detached Victorian property in Walthamstow.
Studio Milne redesigned two spaces bringing them together to create one large double reception room. Adding an impressive oversize single leaf door leading to a south-facing garden to bring as much light as possible into the space. We have used reclaimed pine joist flooring, plantation shutters on the front window and used the same flooring to create bespoke floating shelves. A feature black cast iron radiator, detailed finishing and a projector screen hidden within the ceiling void increase the wow factor of this impressive room.
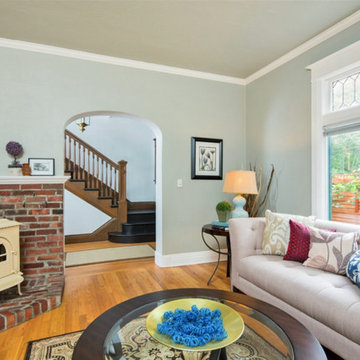
THE LIVING ROOM IS A LITTLE ON THE SMALL SIDE, HOWEVER IT HAS A COZY BUILT IN DAYBED/BENCH FOR ADDITIONAL SEATING IN THE BAY WINDOW. WE BROUGHT IN A SOFA AND CHAIR TO ENHANCE THE SPACE, ALONG WITH ELEGANT TABLES, GREAT LIGHTING, ART AND ACCESSORIES.
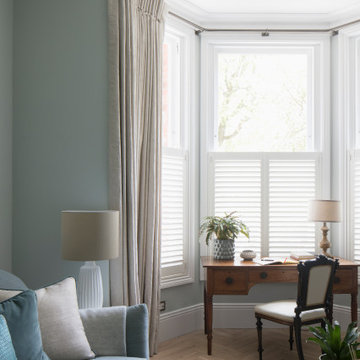
This formal Living Room was inspired by the Sussex Downs, countryside and artists.
サセックスにある高級な広いヴィクトリアン調のおしゃれなリビング (緑の壁、淡色無垢フローリング、薪ストーブ、石材の暖炉まわり、壁掛け型テレビ、ベージュの床) の写真
サセックスにある高級な広いヴィクトリアン調のおしゃれなリビング (緑の壁、淡色無垢フローリング、薪ストーブ、石材の暖炉まわり、壁掛け型テレビ、ベージュの床) の写真
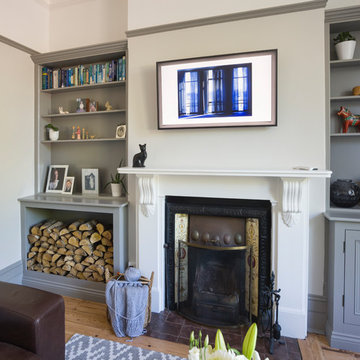
Bespoke joinery gives the client additional storage for both family games and wood for the open fire. The Samsung TV gave the client both the opportunity to work and watch TV using this wonderful piece of technology. Plus when not in use was great for displaying family photographs and selected works of art.
Imago: www.imagoportraits.co.uk
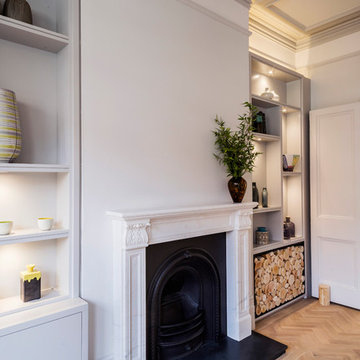
In the living and dining rooms new light greyed oak parquet floors and traditional white marble fireplaces were specified.
Bespoke pale grey lacquer joinery was designed and installed either side of the fireplaces in both rooms, incorporating plenty of storage, with asymmetrical shelving which was lit with individual accent in joinery spotlights. At the side of one of the fireplaces a black steel log store was incorporated.
Both the dining and living rooms had the original ornate plaster ceilings, however they had been painted white throughout and were visually lost. This feature was brought back by painting the plaster relief in close, but contrasting, tones of grey to emphasis the detail.
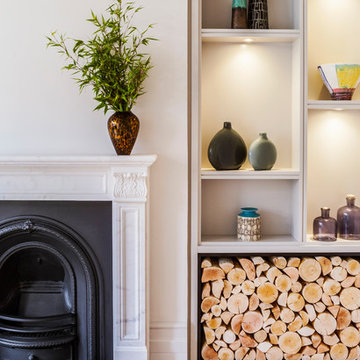
In the living and dining rooms new light greyed oak parquet floors and traditional white marble fireplaces were specified.
Bespoke pale grey lacquer joinery was designed and installed either side of the fireplaces in both rooms, incorporating plenty of storage, with asymmetrical shelving which was lit with individual accent in joinery spotlights. At the side of one of the fireplaces a black steel log store was incorporated.
Both the dining and living rooms had the original ornate plaster ceilings, however they had been painted white throughout and were visually lost. This feature was brought back by painting the plaster relief in close, but contrasting, tones of grey to emphasis the detail.
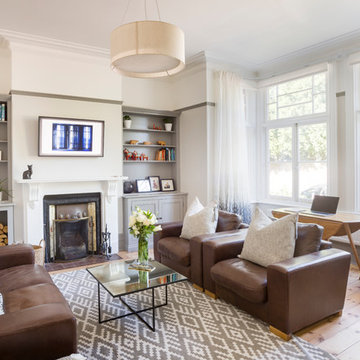
Completely refurbished Victorian lounge with bespoke joinery and window dressings.
Imago: www.imagoportraits.co.uk
ロンドンにあるお手頃価格の中くらいなヴィクトリアン調のおしゃれな独立型リビング (グレーの壁、淡色無垢フローリング、薪ストーブ、タイルの暖炉まわり、壁掛け型テレビ、茶色い床) の写真
ロンドンにあるお手頃価格の中くらいなヴィクトリアン調のおしゃれな独立型リビング (グレーの壁、淡色無垢フローリング、薪ストーブ、タイルの暖炉まわり、壁掛け型テレビ、茶色い床) の写真
ヴィクトリアン調のリビング (薪ストーブ、淡色無垢フローリング、トラバーチンの床) の写真
1
