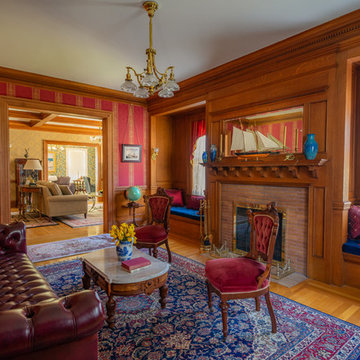ヴィクトリアン調のリビング (標準型暖炉、茶色い床、ピンクの壁、赤い壁) の写真
絞り込み:
資材コスト
並び替え:今日の人気順
写真 1〜17 枚目(全 17 枚)
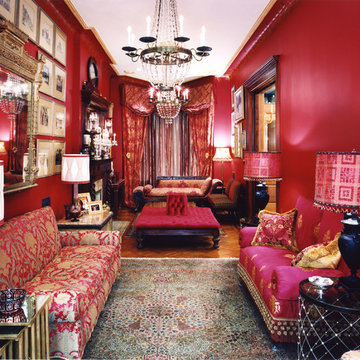
Suchitra Van
ニューヨークにあるラグジュアリーな中くらいなヴィクトリアン調のおしゃれなリビング (赤い壁、無垢フローリング、標準型暖炉、テレビなし、茶色い床) の写真
ニューヨークにあるラグジュアリーな中くらいなヴィクトリアン調のおしゃれなリビング (赤い壁、無垢フローリング、標準型暖炉、テレビなし、茶色い床) の写真
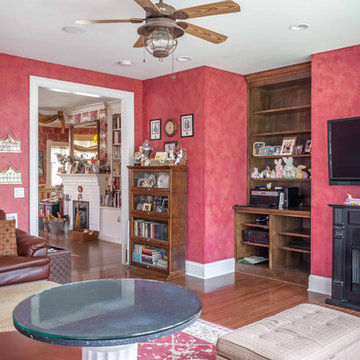
2-story addition to this historic 1894 Princess Anne Victorian. Family room, new full bath, relocated half bath, expanded kitchen and dining room, with Laundry, Master closet and bathroom above. Wrap-around porch with gazebo.
Photos by 12/12 Architects and Robert McKendrick Photography.
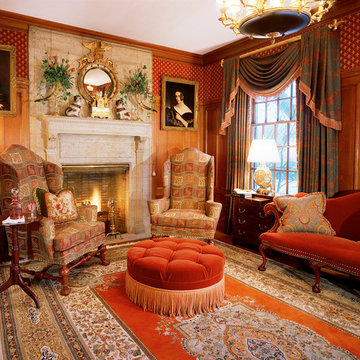
Robert Benson Photography
ブリッジポートにあるラグジュアリーな中くらいなヴィクトリアン調のおしゃれなリビング (赤い壁、標準型暖炉、石材の暖炉まわり、テレビなし、茶色い床、赤いソファ) の写真
ブリッジポートにあるラグジュアリーな中くらいなヴィクトリアン調のおしゃれなリビング (赤い壁、標準型暖炉、石材の暖炉まわり、テレビなし、茶色い床、赤いソファ) の写真
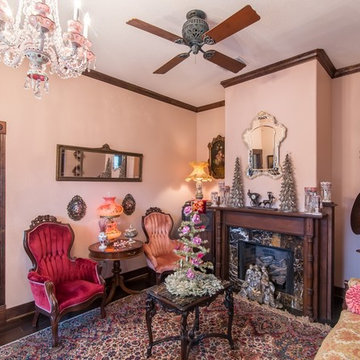
オースティンにある広いヴィクトリアン調のおしゃれなリビング (ピンクの壁、濃色無垢フローリング、標準型暖炉、石材の暖炉まわり、テレビなし、茶色い床) の写真
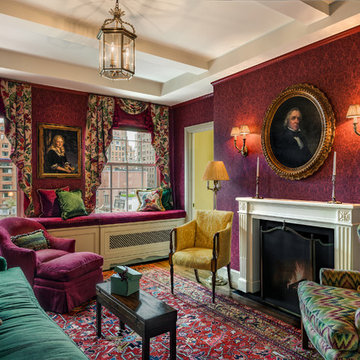
Library
Photo credit: Tom Crane
ニューヨークにあるラグジュアリーな中くらいなヴィクトリアン調のおしゃれなリビング (赤い壁、標準型暖炉、茶色い床、濃色無垢フローリング、テレビなし) の写真
ニューヨークにあるラグジュアリーな中くらいなヴィクトリアン調のおしゃれなリビング (赤い壁、標準型暖炉、茶色い床、濃色無垢フローリング、テレビなし) の写真
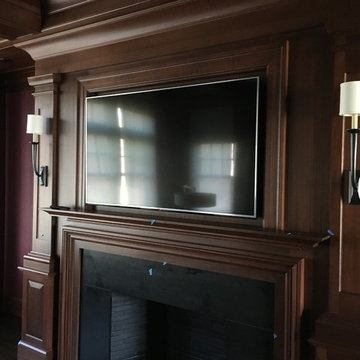
A seamlessly mounted television that is completely flushed to the wall. By working ahead of time with the builders we were able to perfectly match up the pocket size and depth to the appropriate television. Everything is wired in the back of the television to a basement rack to avoid any messy wires being seen.
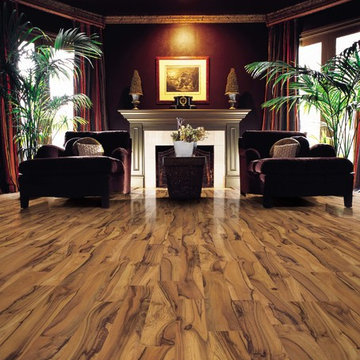
サンディエゴにあるお手頃価格の広いヴィクトリアン調のおしゃれなリビング (赤い壁、ラミネートの床、標準型暖炉、木材の暖炉まわり、テレビなし、茶色い床) の写真
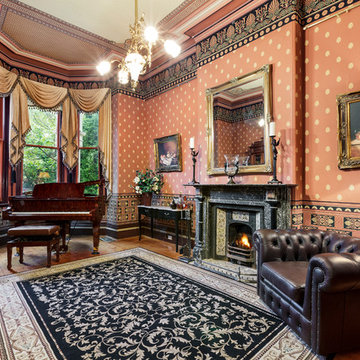
メルボルンにあるヴィクトリアン調のおしゃれな独立型リビング (ミュージックルーム、赤い壁、濃色無垢フローリング、標準型暖炉、石材の暖炉まわり、茶色い床) の写真
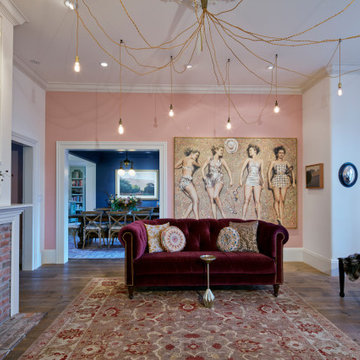
Design by Urban Chalet,
Photo by Dana Hoff
サンフランシスコにある中くらいなヴィクトリアン調のおしゃれなリビング (ピンクの壁、淡色無垢フローリング、標準型暖炉、レンガの暖炉まわり、テレビなし、茶色い床) の写真
サンフランシスコにある中くらいなヴィクトリアン調のおしゃれなリビング (ピンクの壁、淡色無垢フローリング、標準型暖炉、レンガの暖炉まわり、テレビなし、茶色い床) の写真
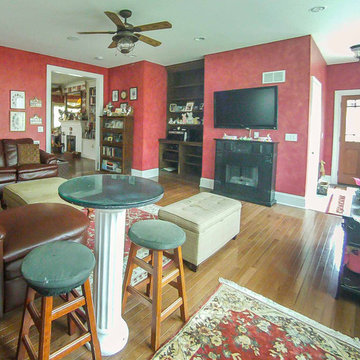
2-story addition to this historic 1894 Princess Anne Victorian. Family room, new full bath, relocated half bath, expanded kitchen and dining room, with Laundry, Master closet and bathroom above. Wrap-around porch with gazebo.
Photos by 12/12 Architects and Robert McKendrick Photography.
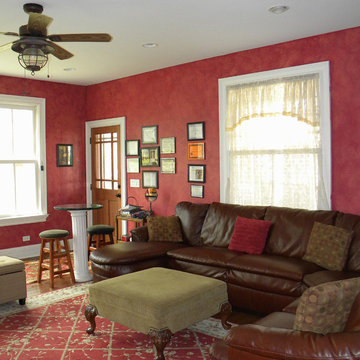
2-story addition to this historic 1894 Princess Anne Victorian. Family room, new full bath, relocated half bath, expanded kitchen and dining room, with Laundry, Master closet and bathroom above. Wrap-around porch with gazebo.
Photos by 12/12 Architects and Robert McKendrick Photography.
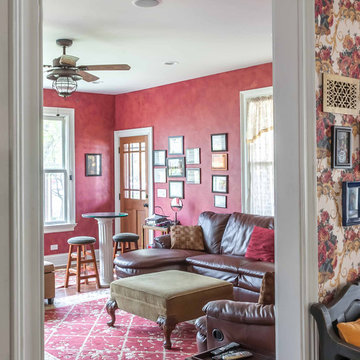
2-story addition to this historic 1894 Princess Anne Victorian. Family room, new full bath, relocated half bath, expanded kitchen and dining room, with Laundry, Master closet and bathroom above. Wrap-around porch with gazebo.
Photos by 12/12 Architects and Robert McKendrick Photography.
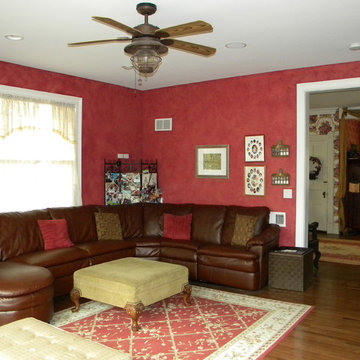
2-story addition to this historic 1894 Princess Anne Victorian. Family room, new full bath, relocated half bath, expanded kitchen and dining room, with Laundry, Master closet and bathroom above. Wrap-around porch with gazebo.
Photos by 12/12 Architects and Robert McKendrick Photography.
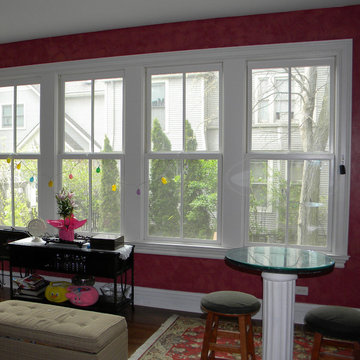
2-story addition to this historic 1894 Princess Anne Victorian. Family room, new full bath, relocated half bath, expanded kitchen and dining room, with Laundry, Master closet and bathroom above. Wrap-around porch with gazebo.
Photos by 12/12 Architects and Robert McKendrick Photography.
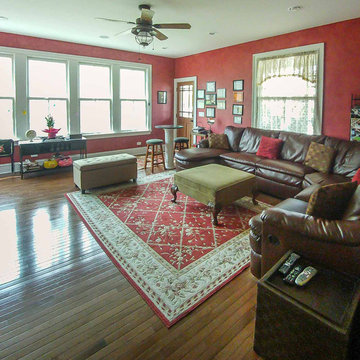
2-story addition to this historic 1894 Princess Anne Victorian. Family room, new full bath, relocated half bath, expanded kitchen and dining room, with Laundry, Master closet and bathroom above. Wrap-around porch with gazebo.
Photos by 12/12 Architects and Robert McKendrick Photography.
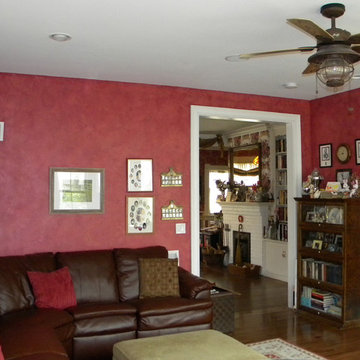
2-story addition to this historic 1894 Princess Anne Victorian. Family room, new full bath, relocated half bath, expanded kitchen and dining room, with Laundry, Master closet and bathroom above. Wrap-around porch with gazebo.
Photos by 12/12 Architects and Robert McKendrick Photography.
ヴィクトリアン調のリビング (標準型暖炉、茶色い床、ピンクの壁、赤い壁) の写真
1
