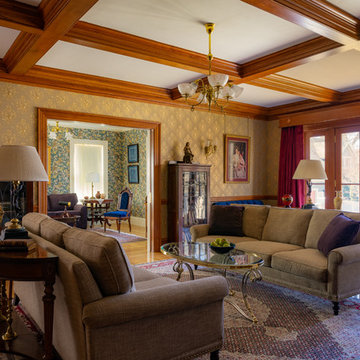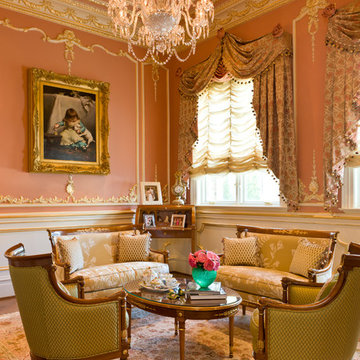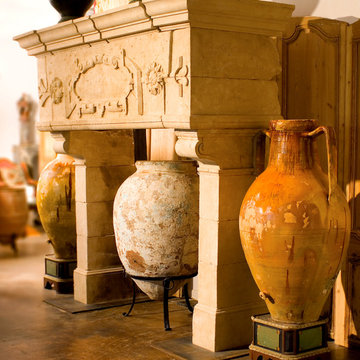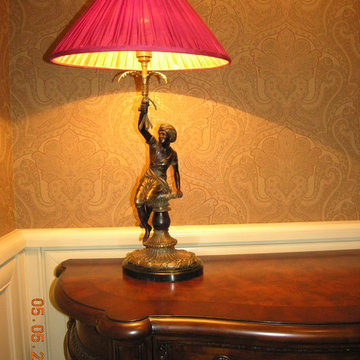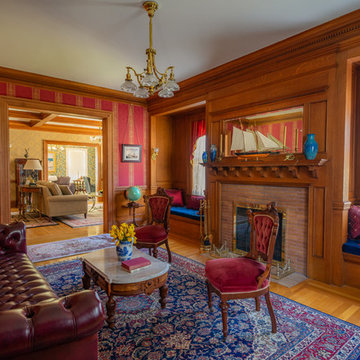木目調のヴィクトリアン調のリビング (無垢フローリング、合板フローリング) の写真
絞り込み:
資材コスト
並び替え:今日の人気順
写真 1〜10 枚目(全 10 枚)
1/5
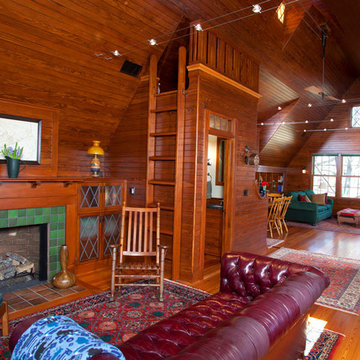
Photo by Randy O'Rourke
www.rorphotos.com
ボストンにある広いヴィクトリアン調のおしゃれなリビング (タイルの暖炉まわり、無垢フローリング、標準型暖炉) の写真
ボストンにある広いヴィクトリアン調のおしゃれなリビング (タイルの暖炉まわり、無垢フローリング、標準型暖炉) の写真
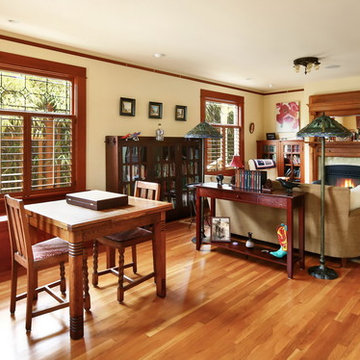
After many years of careful consideration and planning, these clients came to us with the goal of restoring this home’s original Victorian charm while also increasing its livability and efficiency. From preserving the original built-in cabinetry and fir flooring, to adding a new dormer for the contemporary master bathroom, careful measures were taken to strike this balance between historic preservation and modern upgrading. Behind the home’s new exterior claddings, meticulously designed to preserve its Victorian aesthetic, the shell was air sealed and fitted with a vented rainscreen to increase energy efficiency and durability. With careful attention paid to the relationship between natural light and finished surfaces, the once dark kitchen was re-imagined into a cheerful space that welcomes morning conversation shared over pots of coffee.
Every inch of this historical home was thoughtfully considered, prompting countless shared discussions between the home owners and ourselves. The stunning result is a testament to their clear vision and the collaborative nature of this project.
Photography by Radley Muller Photography
Design by Deborah Todd Building Design Services

The floor plan of this beautiful Victorian flat remained largely unchanged since 1890 – making modern living a challenge. With support from our engineering team, the floor plan of the main living space was opened to not only connect the kitchen and the living room but also add a dedicated dining area.
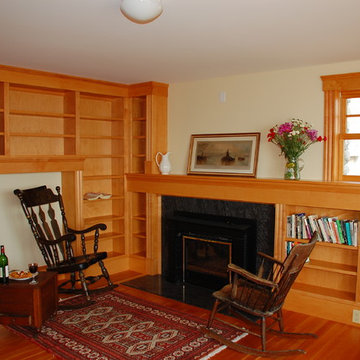
Fireplace in study before all the books and furniture.
ボストンにあるラグジュアリーな広いヴィクトリアン調のおしゃれな独立型リビング (ライブラリー、ベージュの壁、無垢フローリング、標準型暖炉、タイルの暖炉まわり、テレビなし) の写真
ボストンにあるラグジュアリーな広いヴィクトリアン調のおしゃれな独立型リビング (ライブラリー、ベージュの壁、無垢フローリング、標準型暖炉、タイルの暖炉まわり、テレビなし) の写真
木目調のヴィクトリアン調のリビング (無垢フローリング、合板フローリング) の写真
1
