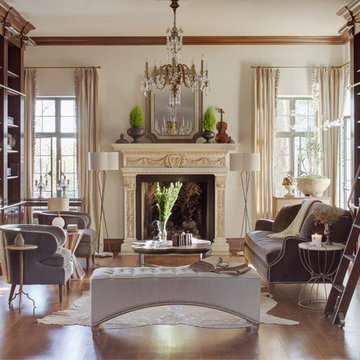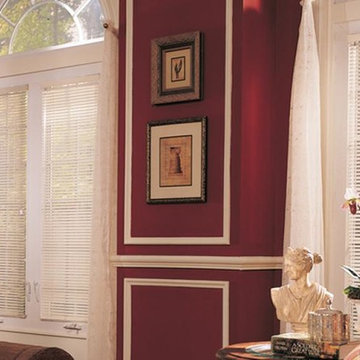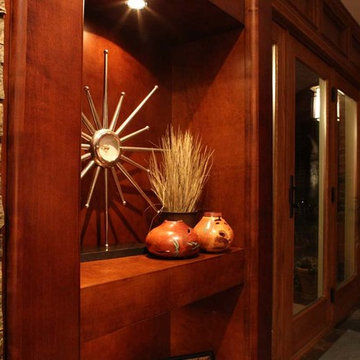オレンジの、赤いヴィクトリアン調のLDKの写真
絞り込み:
資材コスト
並び替え:今日の人気順
写真 1〜13 枚目(全 13 枚)
1/5
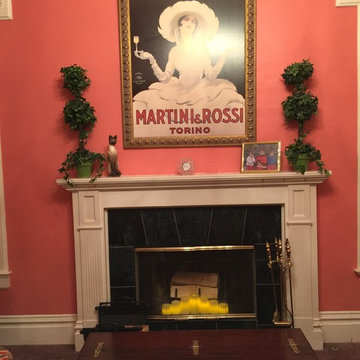
サンフランシスコにある高級な広いヴィクトリアン調のおしゃれなLDK (ピンクの壁、カーペット敷き、標準型暖炉、漆喰の暖炉まわり、テレビなし) の写真
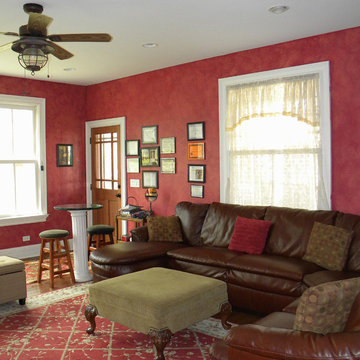
2-story addition to this historic 1894 Princess Anne Victorian. Family room, new full bath, relocated half bath, expanded kitchen and dining room, with Laundry, Master closet and bathroom above. Wrap-around porch with gazebo.
Photos by 12/12 Architects and Robert McKendrick Photography.
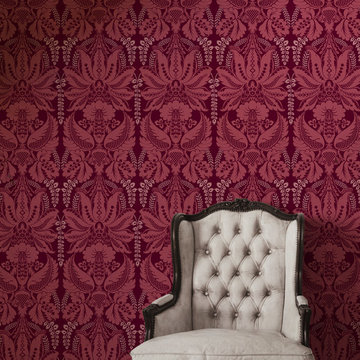
“A design inspired by the splendid era of Victorian motif and designs. Through Windsor KH re-invents the tradition to suit interiors of today."
Printed width: 610mm
Supplied: as 10m roll
Design repeat: 565mm
Composition: paper coated no woven back
Weight: 150gsm
Features:
-Designed and printed in Australia
low wet expansion, will not bubble and edges will not curl.
-Suitable for commercial use with fire rating (FR-ASTM E-84-97a)
-Easy installation and easy to take down
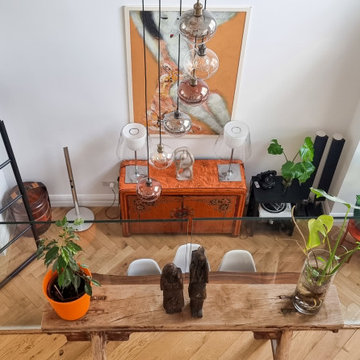
The ground floor was also fully remodelled, removing any internal walls and creating a huge open plan space linking with the basement level below. Bespoke furniture, traditional staircase and eclectic furniture were all used to the keep a cozy feeling in what is a very modern design.
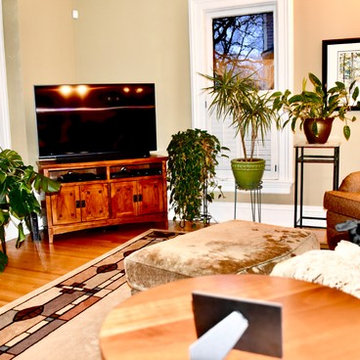
New millwork and flooring throughout
Dan Barker Photographer-Fly By Chicago
シカゴにある高級な中くらいなヴィクトリアン調のおしゃれなLDK (ベージュの壁、淡色無垢フローリング、茶色い床) の写真
シカゴにある高級な中くらいなヴィクトリアン調のおしゃれなLDK (ベージュの壁、淡色無垢フローリング、茶色い床) の写真
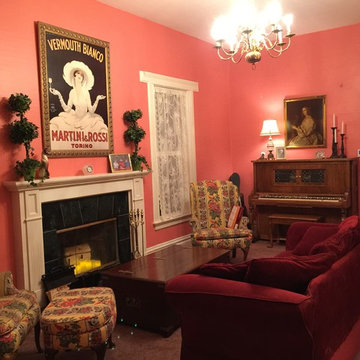
AFTER WITH Feng Shui - room transformed with better use and feel. Client loves the newly arranged space and cannot wait to decorate and use this room for upcoming holidays. I'm so glad that just using what we had in the room , not buying anything new to reach the result .
I love what I do . Believe it or not FENG SHUI works !
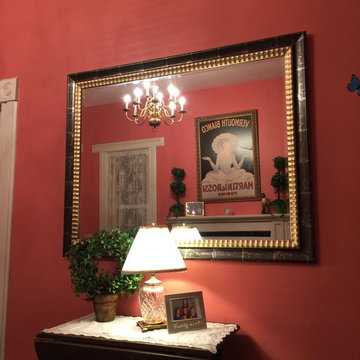
AFTER with Feng Shui : we removed the tv and replaced this area with mirror that widened the perception of the rectangular shape of the room. It was such a shift because now when we entered the room focus stayed at the fire place and piano. It was simple adjustment that was missed for 10 years .
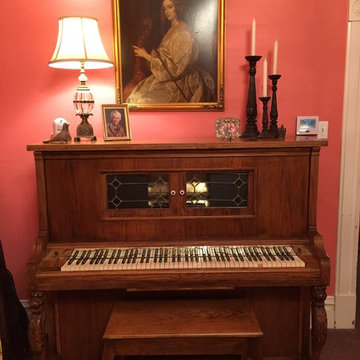
AFTER with Feng Shui: piano area after rearranging and declutering the space. Client has an instant feel to sit down and play the music. It was an amazing experience for me at that moment . Room was filled with inspiration
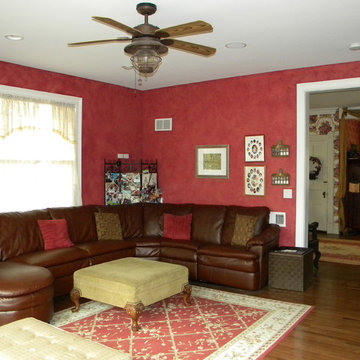
2-story addition to this historic 1894 Princess Anne Victorian. Family room, new full bath, relocated half bath, expanded kitchen and dining room, with Laundry, Master closet and bathroom above. Wrap-around porch with gazebo.
Photos by 12/12 Architects and Robert McKendrick Photography.
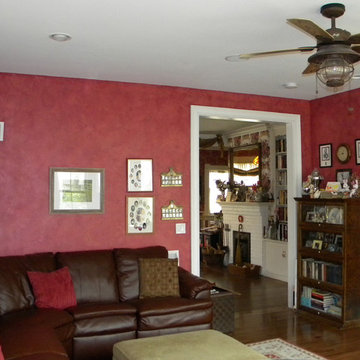
2-story addition to this historic 1894 Princess Anne Victorian. Family room, new full bath, relocated half bath, expanded kitchen and dining room, with Laundry, Master closet and bathroom above. Wrap-around porch with gazebo.
Photos by 12/12 Architects and Robert McKendrick Photography.
オレンジの、赤いヴィクトリアン調のLDKの写真
1
