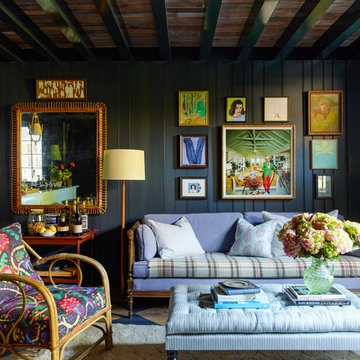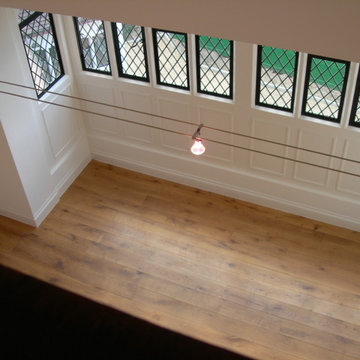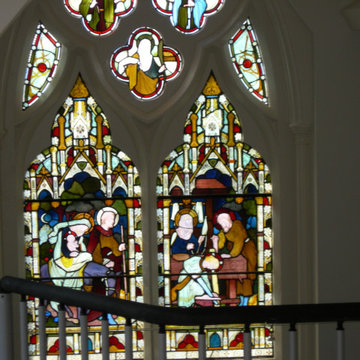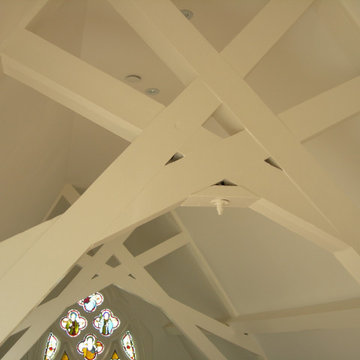ヴィクトリアン調のリビング (表し梁、青い壁、白い壁) の写真
絞り込み:
資材コスト
並び替え:今日の人気順
写真 1〜4 枚目(全 4 枚)
1/5

This property was transformed from an 1870s YMCA summer camp into an eclectic family home, built to last for generations. Space was made for a growing family by excavating the slope beneath and raising the ceilings above. Every new detail was made to look vintage, retaining the core essence of the site, while state of the art whole house systems ensure that it functions like 21st century home.
This home was featured on the cover of ELLE Décor Magazine in April 2016.
G.P. Schafer, Architect
Rita Konig, Interior Designer
Chambers & Chambers, Local Architect
Frederika Moller, Landscape Architect
Eric Piasecki, Photographer

Restored beams in Open Plan Living Room in Loft Space
サリーにあるラグジュアリーな広いヴィクトリアン調のおしゃれなリビング (白い壁、淡色無垢フローリング、茶色い床、表し梁) の写真
サリーにあるラグジュアリーな広いヴィクトリアン調のおしゃれなリビング (白い壁、淡色無垢フローリング、茶色い床、表し梁) の写真

Restored leaded light window in Open Plan Living Room
サリーにあるラグジュアリーな広いヴィクトリアン調のおしゃれなリビング (白い壁、表し梁) の写真
サリーにあるラグジュアリーな広いヴィクトリアン調のおしゃれなリビング (白い壁、表し梁) の写真

Restored beams in Open Plan Living Room
サリーにあるラグジュアリーな広いヴィクトリアン調のおしゃれなリビング (白い壁、表し梁) の写真
サリーにあるラグジュアリーな広いヴィクトリアン調のおしゃれなリビング (白い壁、表し梁) の写真
ヴィクトリアン調のリビング (表し梁、青い壁、白い壁) の写真
1