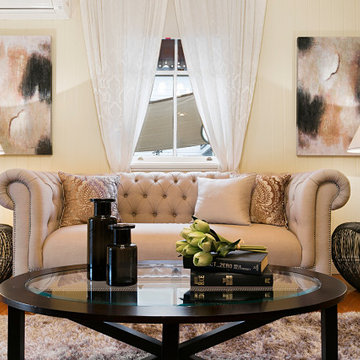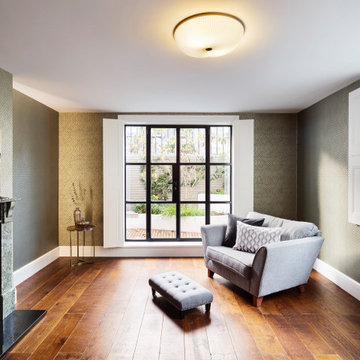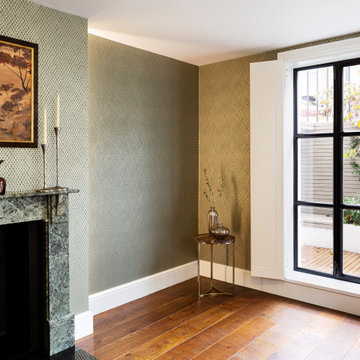ラグジュアリーなヴィクトリアン調の応接間 (全タイプの壁の仕上げ) の写真
絞り込み:
資材コスト
並び替え:今日の人気順
写真 1〜3 枚目(全 3 枚)
1/5

The brief for this grand old Taringa residence was to blur the line between old and new. We renovated the 1910 Queenslander, restoring the enclosed front sleep-out to the original balcony and designing a new split staircase as a nod to tradition, while retaining functionality to access the tiered front yard. We added a rear extension consisting of a new master bedroom suite, larger kitchen, and family room leading to a deck that overlooks a leafy surround. A new laundry and utility rooms were added providing an abundance of purposeful storage including a laundry chute connecting them.
Selection of materials, finishes and fixtures were thoughtfully considered so as to honour the history while providing modern functionality. Colour was integral to the design giving a contemporary twist on traditional colours.

Main living room with bespoke joinery and lighting
ロンドンにあるラグジュアリーな広いヴィクトリアン調のおしゃれな応接間 (緑の壁、濃色無垢フローリング、標準型暖炉、木材の暖炉まわり、テレビなし、茶色い床、壁紙) の写真
ロンドンにあるラグジュアリーな広いヴィクトリアン調のおしゃれな応接間 (緑の壁、濃色無垢フローリング、標準型暖炉、木材の暖炉まわり、テレビなし、茶色い床、壁紙) の写真

Main living room with bespoke joinery and lighting
ハートフォードシャーにあるラグジュアリーな広いヴィクトリアン調のおしゃれな応接間 (緑の壁、濃色無垢フローリング、標準型暖炉、木材の暖炉まわり、テレビなし、茶色い床、壁紙) の写真
ハートフォードシャーにあるラグジュアリーな広いヴィクトリアン調のおしゃれな応接間 (緑の壁、濃色無垢フローリング、標準型暖炉、木材の暖炉まわり、テレビなし、茶色い床、壁紙) の写真
ラグジュアリーなヴィクトリアン調の応接間 (全タイプの壁の仕上げ) の写真
1