グレーの、オレンジのヴィクトリアン調のキッチン (ドロップインシンク、シングルシンク) の写真
絞り込み:
資材コスト
並び替え:今日の人気順
写真 1〜20 枚目(全 40 枚)
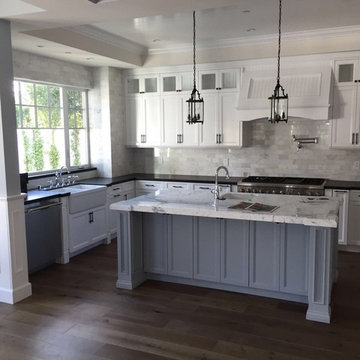
ロサンゼルスにあるお手頃価格の広いヴィクトリアン調のおしゃれなキッチン (シングルシンク、シェーカースタイル扉のキャビネット、白いキャビネット、大理石カウンター、白いキッチンパネル、石タイルのキッチンパネル、シルバーの調理設備、淡色無垢フローリング) の写真

Peter Rymwid Architectural Photography
ニューヨークにあるラグジュアリーな小さなヴィクトリアン調のおしゃれなキッチン (ドロップインシンク、シルバーの調理設備、無垢フローリング、落し込みパネル扉のキャビネット、大理石カウンター、白いキッチンパネル、大理石のキッチンパネル、グレーのキャビネット) の写真
ニューヨークにあるラグジュアリーな小さなヴィクトリアン調のおしゃれなキッチン (ドロップインシンク、シルバーの調理設備、無垢フローリング、落し込みパネル扉のキャビネット、大理石カウンター、白いキッチンパネル、大理石のキッチンパネル、グレーのキャビネット) の写真
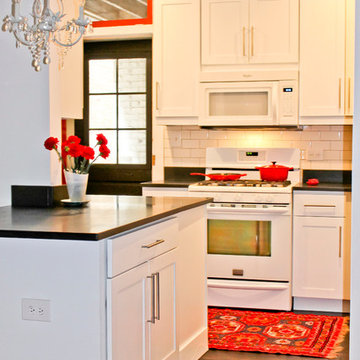
シカゴにあるお手頃価格の小さなヴィクトリアン調のおしゃれなキッチン (シングルシンク、インセット扉のキャビネット、白いキャビネット、ラミネートカウンター、白いキッチンパネル、サブウェイタイルのキッチンパネル、白い調理設備、濃色無垢フローリング) の写真
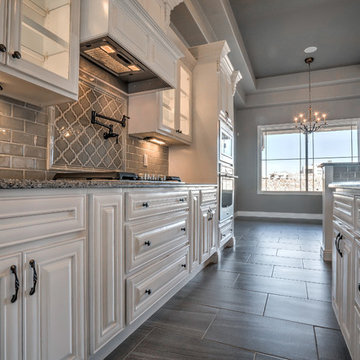
オースティンにある中くらいなヴィクトリアン調のおしゃれなアイランドキッチン (シングルシンク、レイズドパネル扉のキャビネット、白いキャビネット、御影石カウンター、茶色いキッチンパネル、サブウェイタイルのキッチンパネル、セラミックタイルの床) の写真
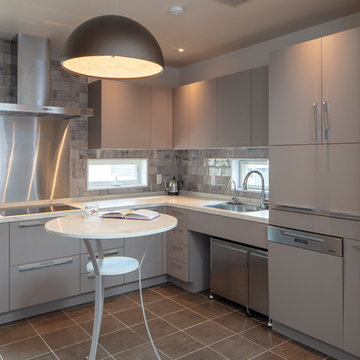
『インテリアデザイナーと創る家』
東京23区にあるヴィクトリアン調のおしゃれなL型キッチン (シングルシンク、フラットパネル扉のキャビネット、グレーのキャビネット、グレーのキッチンパネル、グレーの床、白いキッチンカウンター、人工大理石カウンター、セラミックタイルの床、アイランドなし) の写真
東京23区にあるヴィクトリアン調のおしゃれなL型キッチン (シングルシンク、フラットパネル扉のキャビネット、グレーのキャビネット、グレーのキッチンパネル、グレーの床、白いキッチンカウンター、人工大理石カウンター、セラミックタイルの床、アイランドなし) の写真
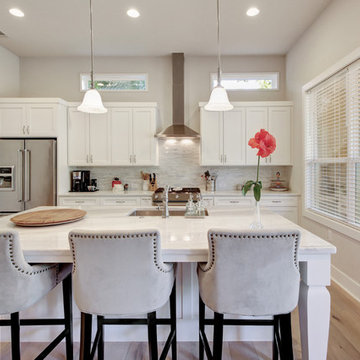
オースティンにある高級な中くらいなヴィクトリアン調のおしゃれなアイランドキッチン (シングルシンク、シェーカースタイル扉のキャビネット、白いキャビネット、大理石カウンター、グレーのキッチンパネル、石タイルのキッチンパネル、シルバーの調理設備、淡色無垢フローリング) の写真
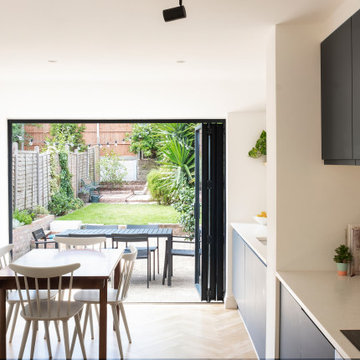
Integrated Magnet kitchen in matt navy with white quartz worktop. New parquet oak flooring, and Bifold doors leading onto the garden
低価格のヴィクトリアン調のおしゃれなI型キッチン (ドロップインシンク、青いキャビネット、白いキッチンパネル、セラミックタイルのキッチンパネル、パネルと同色の調理設備、無垢フローリング、アイランドなし、白いキッチンカウンター) の写真
低価格のヴィクトリアン調のおしゃれなI型キッチン (ドロップインシンク、青いキャビネット、白いキッチンパネル、セラミックタイルのキッチンパネル、パネルと同色の調理設備、無垢フローリング、アイランドなし、白いキッチンカウンター) の写真
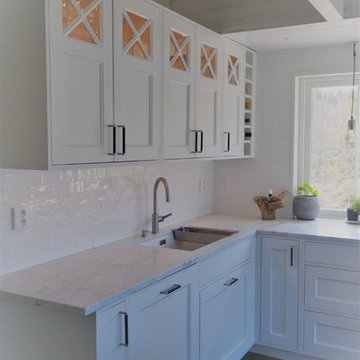
Lantkök i skärgården / Sofia Fransson
ストックホルムにある高級な広いヴィクトリアン調のおしゃれなキッチン (シングルシンク、インセット扉のキャビネット、白いキャビネット、大理石カウンター、黒い調理設備、白いキッチンカウンター) の写真
ストックホルムにある高級な広いヴィクトリアン調のおしゃれなキッチン (シングルシンク、インセット扉のキャビネット、白いキャビネット、大理石カウンター、黒い調理設備、白いキッチンカウンター) の写真
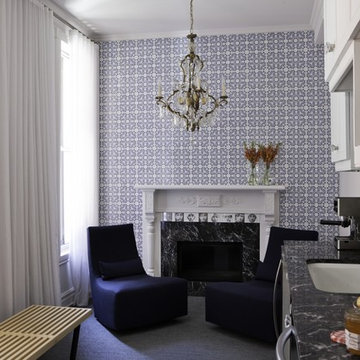
The antique chandelier had come with this typical Montreal townhouse and it was on top of the dining table, we relocated it to the sitting area at the end of the kitchen since the client wanted to keep it and we fell in love with its form and patina. The fine pattern on the wall tiles echo the silhouette of the fixture and the colouration paves the way for its bold presence. This combination of elements along with the narrow layout of the house created one of the most coziest corners we have ever facilitated.
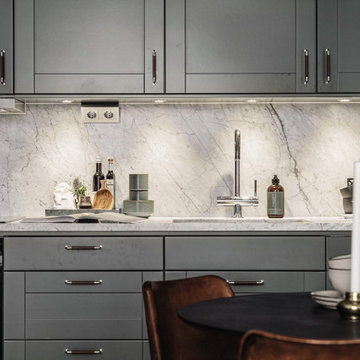
ストックホルムにあるラグジュアリーな中くらいなヴィクトリアン調のおしゃれなキッチン (ドロップインシンク、インセット扉のキャビネット、緑のキャビネット、大理石カウンター、白いキッチンパネル、大理石のキッチンパネル、黒い調理設備、白いキッチンカウンター) の写真
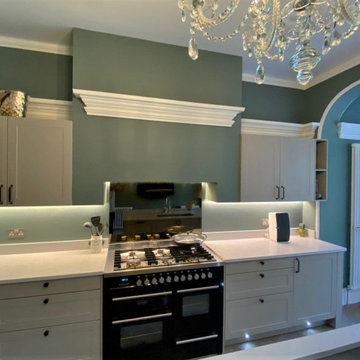
Stone Grey Shaker Style Kitchen using the neutral tones from the Pronorm Collection. Quooker Flex tap, Blanco Silgranit Sink, Capel Wine Cooler, Britannia Range Cooker, Silestone Worktop used to design a a waterfall island with low-level seating option.
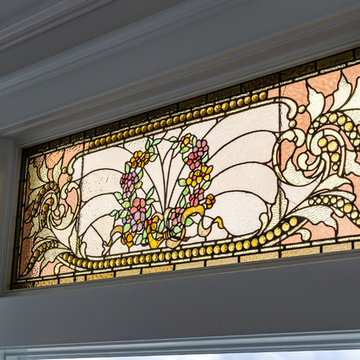
シアトルにあるヴィクトリアン調のおしゃれなキッチン (ドロップインシンク、白いキャビネット、御影石カウンター、シルバーの調理設備、スレートの床、グレーの床、黒いキッチンカウンター) の写真
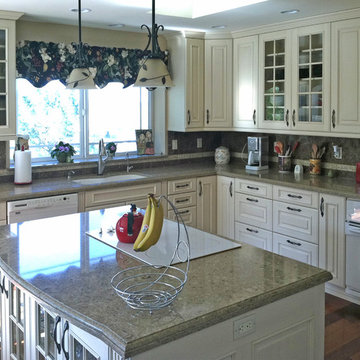
サンルイスオビスポにある中くらいなヴィクトリアン調のおしゃれなキッチン (シングルシンク、レイズドパネル扉のキャビネット、白いキャビネット、クオーツストーンカウンター、グレーのキッチンパネル、石タイルのキッチンパネル、白い調理設備、濃色無垢フローリング) の写真
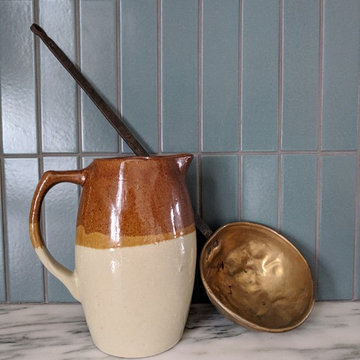
Photos by Zio and Sons and the Filomena. Design by The Filomena
ボストンにあるお手頃価格の広いヴィクトリアン調のおしゃれなキッチン (ドロップインシンク、フラットパネル扉のキャビネット、グレーのキャビネット、大理石カウンター、青いキッチンパネル、セラミックタイルのキッチンパネル、シルバーの調理設備、淡色無垢フローリング、ベージュの床、白いキッチンカウンター) の写真
ボストンにあるお手頃価格の広いヴィクトリアン調のおしゃれなキッチン (ドロップインシンク、フラットパネル扉のキャビネット、グレーのキャビネット、大理石カウンター、青いキッチンパネル、セラミックタイルのキッチンパネル、シルバーの調理設備、淡色無垢フローリング、ベージュの床、白いキッチンカウンター) の写真
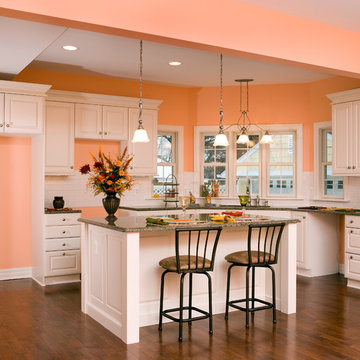
This house renovation and addition was designed to take advantage of a home site adjacent to a city park that was heavily under developed. The old house was in bad shape and with little character. Our task was to utilize as much of the basic structure as possible and add to it in order to maximize the property value. Because the property was narrow, we kept the detached garage and renovated it. The new second floor became three bedrooms, two baths, and a laundry, while the main floor was opened up to form a more usable family living area. One bedroom was kept as a flexible office or bedroom for the main floor. The home has become a little jewel along the street.
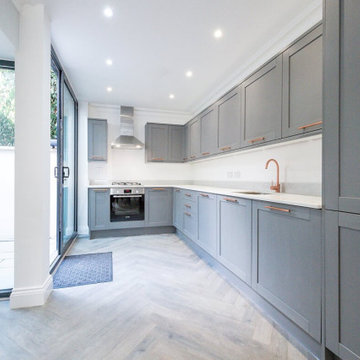
The Kitchen is the main area that was extended and leading to the rear amenity/garden space. Sliding doors to the garden area with a W/C from the kitchen.
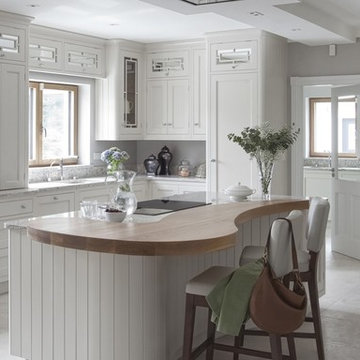
Derek Robinson
ダブリンにあるヴィクトリアン調のおしゃれなキッチン (シングルシンク、インセット扉のキャビネット、グレーのキャビネット、珪岩カウンター、マルチカラーのキッチンパネル、パネルと同色の調理設備、磁器タイルの床) の写真
ダブリンにあるヴィクトリアン調のおしゃれなキッチン (シングルシンク、インセット扉のキャビネット、グレーのキャビネット、珪岩カウンター、マルチカラーのキッチンパネル、パネルと同色の調理設備、磁器タイルの床) の写真
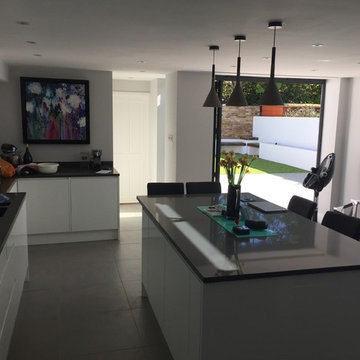
A rear extension project for a client's home in Surbiton saw several old buildings demolished to create a bright & spacious open-plan kitchen, cloakroom & study; including re-wiring/re-plastering, new kitchen & cloakroom & garden design/renovation.
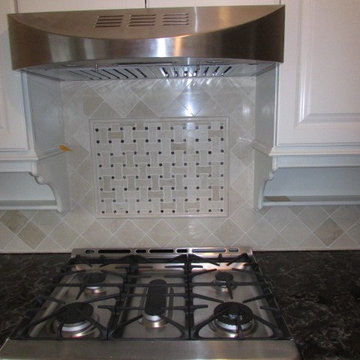
シカゴにある高級な小さなヴィクトリアン調のおしゃれなキッチン (シングルシンク、レイズドパネル扉のキャビネット、白いキャビネット、珪岩カウンター、ベージュキッチンパネル、石タイルのキッチンパネル、シルバーの調理設備、濃色無垢フローリング、アイランドなし) の写真
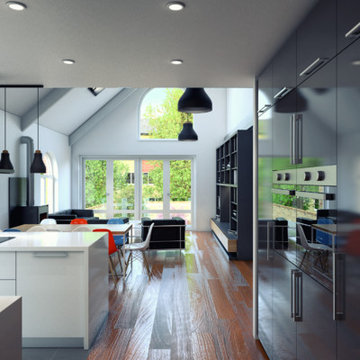
ロンドンにあるお手頃価格の中くらいなヴィクトリアン調のおしゃれなキッチン (シングルシンク、フラットパネル扉のキャビネット、グレーのキャビネット、大理石カウンター、白いキッチンパネル、石タイルのキッチンパネル、パネルと同色の調理設備、濃色無垢フローリング) の写真
グレーの、オレンジのヴィクトリアン調のキッチン (ドロップインシンク、シングルシンク) の写真
1