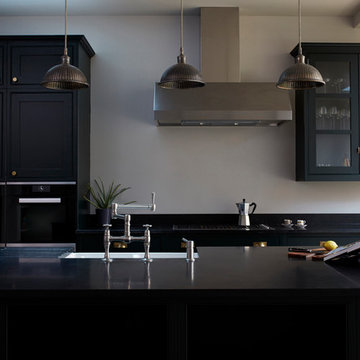黒いヴィクトリアン調のキッチン (濃色無垢フローリング、無垢フローリング、磁器タイルの床) の写真
絞り込み:
資材コスト
並び替え:今日の人気順
写真 21〜40 枚目(全 52 枚)
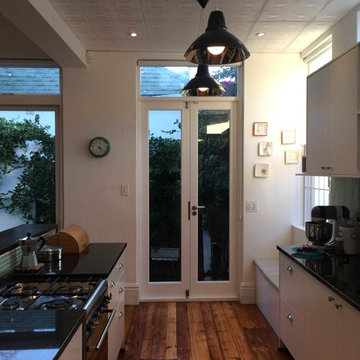
Barak Mizrachi Architects
他の地域にあるヴィクトリアン調のおしゃれなキッチン (アンダーカウンターシンク、フラットパネル扉のキャビネット、白いキャビネット、御影石カウンター、緑のキッチンパネル、ガラスタイルのキッチンパネル、シルバーの調理設備、無垢フローリング) の写真
他の地域にあるヴィクトリアン調のおしゃれなキッチン (アンダーカウンターシンク、フラットパネル扉のキャビネット、白いキャビネット、御影石カウンター、緑のキッチンパネル、ガラスタイルのキッチンパネル、シルバーの調理設備、無垢フローリング) の写真
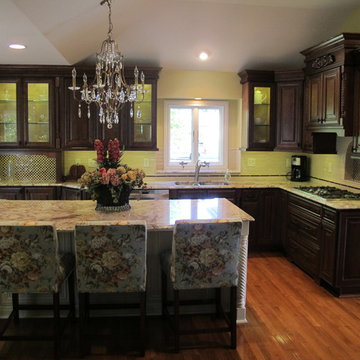
他の地域にあるヴィクトリアン調のおしゃれなキッチン (ダブルシンク、濃色木目調キャビネット、大理石カウンター、白いキッチンパネル、シルバーの調理設備、無垢フローリング、レイズドパネル扉のキャビネット) の写真
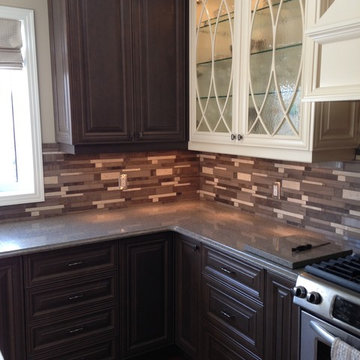
Stained solid birch cabinets in a tradition style with solid wood raised panels. Accent wall has ivory lacquered range hood and cabinets with antiqued glass doors. Quartz counter top and a mixed marble mosaic backsplash.
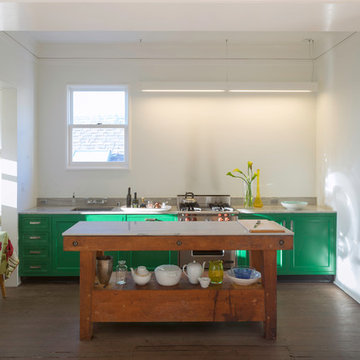
This kitchen was designed by architect Kurt Melander for his personal home.
From the waxed wood floors to the antique table that we topped with marble, all the way to the commercial light fixture and the lack of upper cabinets, this project was unique - and a pleasure to be part of.
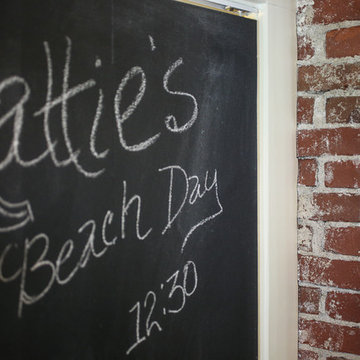
Dave Mason-ISPhotographic
他の地域にあるラグジュアリーな中くらいなヴィクトリアン調のおしゃれなキッチン (シェーカースタイル扉のキャビネット、木材カウンター、無垢フローリング、エプロンフロントシンク、白いキャビネット、青いキッチンパネル、ガラスタイルのキッチンパネル、白い調理設備) の写真
他の地域にあるラグジュアリーな中くらいなヴィクトリアン調のおしゃれなキッチン (シェーカースタイル扉のキャビネット、木材カウンター、無垢フローリング、エプロンフロントシンク、白いキャビネット、青いキッチンパネル、ガラスタイルのキッチンパネル、白い調理設備) の写真
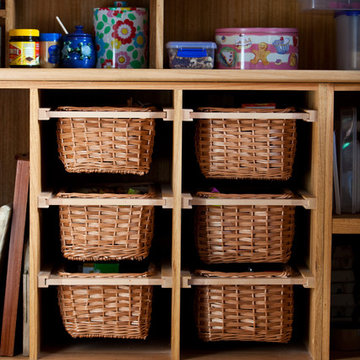
Photos by Sarah Wood Photography.
Architect’s notes:
Major refurbishment of an 1880’s Victorian home. Spaces were reconfigured to suit modern life while being respectful of the original building. A meandering family home with a variety of moods and finishes.
Special features:
Low-energy lighting
Grid interactive electric solar panels
80,000 liter underground rain water storage
Low VOC paints
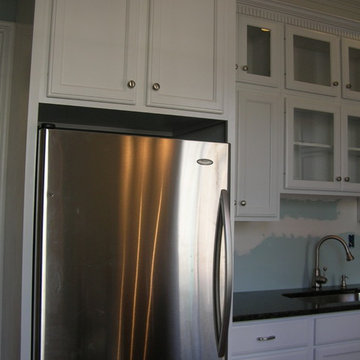
This project was a tribute to the vision and optimism of the owners. This once-glorious home was so far gone that many people would have taken the easy path -tear it down and start over. Instead, the family hired Old Saratoga Restorations to save every original bit of material that could be salvaged and rebuild the home to its previous grandeur.
OSR gutted the interior and reinvented it based on the archaeological evidence for this home restoration. They added a new kitchen and bathrooms with high-end fixtures, custom-cabinetry and top-of-the-line appliances. Outside, everything from the siding and trim to the dilapidated cupola on top needed to be replaced with duplicates.
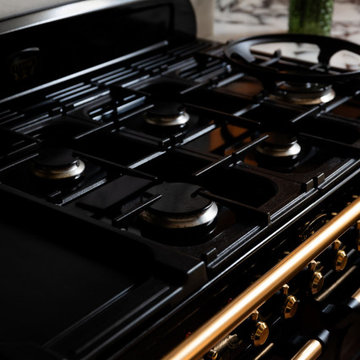
Situated just south of Kensington Palace and Gardens (one of the most prestigious locations in London), we find this lovely slim U-shaped kitchen full of style and beauty. Smaller in size but the sleek lines are still evident in this project within the tall cornices and external skirting. We loved working in this stately Victorian building!
Our client’s luxury bespoke kitchen journey began with a visit to The Handmade Kitchen Co showroom. The couple were able to see the exquisite quality of our furniture for themselves which would provide them with a unique and personal space that would be loved for many years to come.
Our client wanted to showcase their impeccably good taste and opted for our Traditional Raised shaker. It has been highlighted with a black paint hand-painted onto the cabinets known as Black Beauty by Benjamin Moore. It’s a rich shade of black with a hint of warmth. Versatile and sophisticated, black is a colour that can enhance any style of home, whether cosy or chic, soft or bold. Incorporating black paint, whether subtly or boldly, can make a significant impact on interior design.
This kitchen isn’t just a culinary experience but is designed to make memories with loved ones in the space they call the heart of the home.
Enhancing the cooking journey is the Rangemaster Classic Deluxe 110cm Dual Fuel Range Cooking in Black & Brass Trim which has been put alongside the cutting-edge Westin Prime extractor.
Having a clear direction of how our clients wanted their kitchen style, they opted for a Nivito Brass sink, Quooker PRO3 Fusion Round Tap in Gold & Quooker Cube and a Quooker Soak Dispenser in Gold. All three items instantly add grandeur to the space, while maintaining a balanced and understated presence.
To offset the boldness of the Black Beauty cabinetry, the Calacatta Viola Marble Honed worktops provide a striking contrast with their pristine polished finish. This juxtaposition creates a visually captivating and inviting kitchen space.
The intricate features make up the kitchen design and the ones in this space are the decorative cornices and the Armac Martin ‘Bakes’ cabinet handles in burnished brass.
Throughout this London townhouse, there was beautiful scribing in each room. Our client wanted it to flow nicely throughout the whole property and added it to the rooms we designed – the kitchen and bedroom. Adding to the theme and grandeur of the building, these decorative cornices look beautiful amongst the high ceilings.
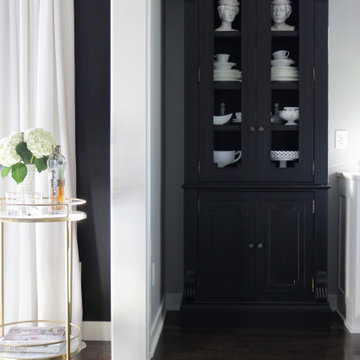
ミルウォーキーにあるヴィクトリアン調のおしゃれなアイランドキッチン (シェーカースタイル扉のキャビネット、白いキャビネット、大理石カウンター、白いキッチンパネル、石スラブのキッチンパネル、シルバーの調理設備、濃色無垢フローリング、白いキッチンカウンター) の写真
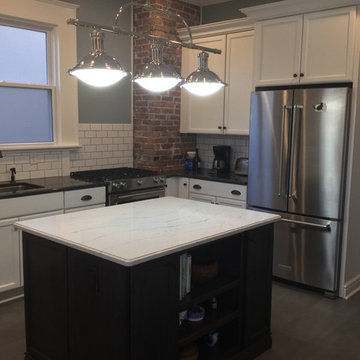
ニューヨークにある高級な中くらいなヴィクトリアン調のおしゃれなキッチン (アンダーカウンターシンク、フラットパネル扉のキャビネット、白いキャビネット、クオーツストーンカウンター、白いキッチンパネル、セラミックタイルのキッチンパネル、シルバーの調理設備、磁器タイルの床) の写真
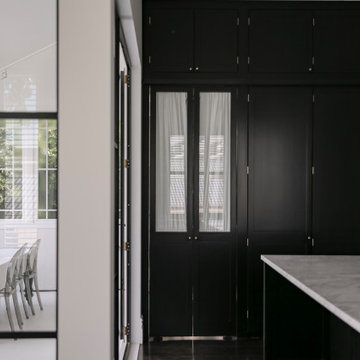
The home of directors Michael and Rebecca Macfie.
A 1904 villa, lovingly restored and renovated, to include a bespoke shaker kitchen, full walls of crittall doors and windows - which open up to the balcony, pool and gardens.
The villa required a rear dig-out and repilling, before creating an entirely separate downstairs studio space and landscaped gardens designed by Xanthe White Design.
For completion in late 2023.
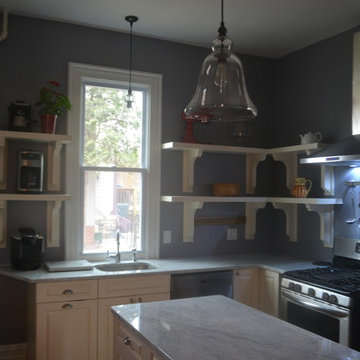
We went with open shelves (against the realtor's recommendation of basic cabinets). We wanted to accentuate the high ceilings in the small space and maintain an old school feel of the 1886 home. We patterned the brackets after those on an original built-in piece we moved from the laundry area and positioned over the breakfast bar.
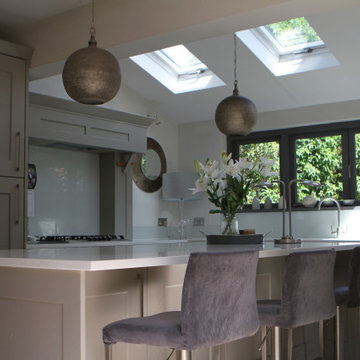
サセックスにあるお手頃価格の中くらいなヴィクトリアン調のおしゃれなキッチン (アンダーカウンターシンク、シェーカースタイル扉のキャビネット、珪岩カウンター、無垢フローリング、グレーの床) の写真
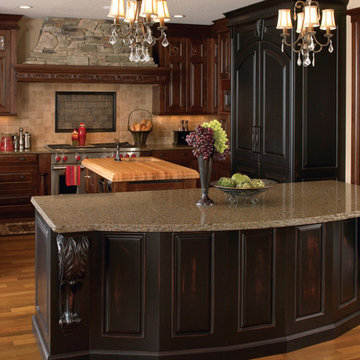
ダラスにある高級な広いヴィクトリアン調のおしゃれなキッチン (レイズドパネル扉のキャビネット、濃色木目調キャビネット、クオーツストーンカウンター、ベージュキッチンパネル、石タイルのキッチンパネル、エプロンフロントシンク、シルバーの調理設備、無垢フローリング、茶色いキッチンカウンター) の写真
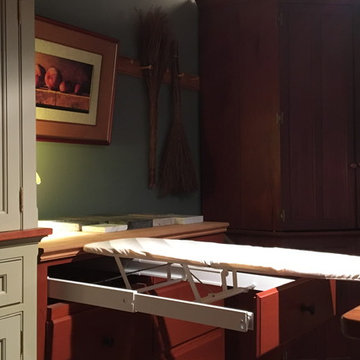
In the Low Boy directly adjacent to the Working Pantry, a pull-out ironing board can be ready for use in a moment’s notice. These Low Boys are available in many sizes so that they can fit between larger workstations if extra storage or counter space is needed.
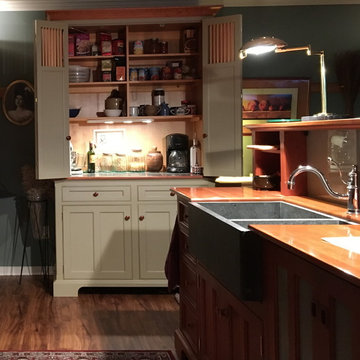
Some of our most popular units over the years have been our Working Pantries. Here the slate gray WP48 is shown open with its granite countertop. It can conceal most of the kitchen’s small electrical appliances as well as dishes and dry goods. By adding a sink and an under-counter refrigerator, these pantries become Hospitality Centers that can conceal any plug-in countertop appliance as well. These versatile workstations have found their way into many homes and offices for many different reasons.
Our 29” deep workstations allow for extra counter top and storage space as demonstrated by our S84 island Sink Workstation. The Storage unit above hides the messy countertop from view from the adjacent room/area, while adding valuable work space in the reach zone around the sink. It also stores dishes or counter top appliances behind its glass sliding doors. And there is still no more beautiful countertop than our solid cherry top that is protected with a water and stain resistant polyurethane finish.
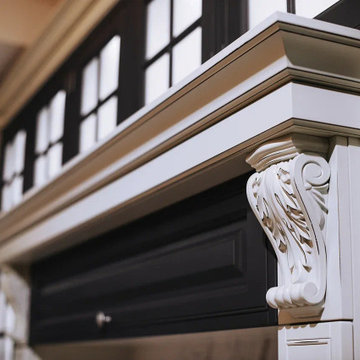
Кухня в классическом английском стиле – это прекрасный выбор для тех, кто обладает безупречным вкусом, чтит семейные традиции и предпочитает жить в атмосфере роскоши, удобства и комфорта. Модель CHELSEA олицетворяет викторианскую эпоху в ее умеренном проявлении. Аристократичная роскошь и сдержанная элегантность – это основные составляющие дизайнерской идеи модели кухни CHELSEA.
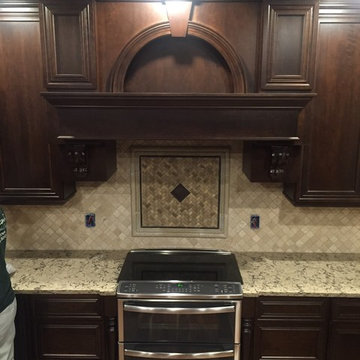
Project by Herman's Kitchen & Bath Design of Denver, IA. Dynasty by Omega Cabinetry. Conklin door, Cherry wood, Chestnut stain.
シーダーラピッズにあるお手頃価格の中くらいなヴィクトリアン調のおしゃれなキッチン (アンダーカウンターシンク、落し込みパネル扉のキャビネット、濃色木目調キャビネット、珪岩カウンター、ベージュキッチンパネル、モザイクタイルのキッチンパネル、シルバーの調理設備、濃色無垢フローリング、茶色い床) の写真
シーダーラピッズにあるお手頃価格の中くらいなヴィクトリアン調のおしゃれなキッチン (アンダーカウンターシンク、落し込みパネル扉のキャビネット、濃色木目調キャビネット、珪岩カウンター、ベージュキッチンパネル、モザイクタイルのキッチンパネル、シルバーの調理設備、濃色無垢フローリング、茶色い床) の写真
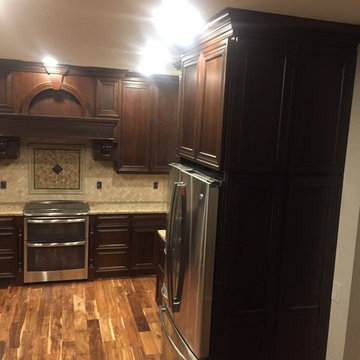
Project by Herman's Kitchen & Bath Design of Denver, IA. Dynasty by Omega Cabinetry. Conklin door, Cherry wood, Chestnut stain.
シーダーラピッズにあるお手頃価格の中くらいなヴィクトリアン調のおしゃれなキッチン (アンダーカウンターシンク、落し込みパネル扉のキャビネット、濃色木目調キャビネット、珪岩カウンター、ベージュキッチンパネル、モザイクタイルのキッチンパネル、シルバーの調理設備、濃色無垢フローリング、茶色い床) の写真
シーダーラピッズにあるお手頃価格の中くらいなヴィクトリアン調のおしゃれなキッチン (アンダーカウンターシンク、落し込みパネル扉のキャビネット、濃色木目調キャビネット、珪岩カウンター、ベージュキッチンパネル、モザイクタイルのキッチンパネル、シルバーの調理設備、濃色無垢フローリング、茶色い床) の写真
黒いヴィクトリアン調のキッチン (濃色無垢フローリング、無垢フローリング、磁器タイルの床) の写真
2
