黒い、グレーのヴィクトリアン調のキッチン (セラミックタイルの床、ライムストーンの床) の写真
絞り込み:
資材コスト
並び替え:今日の人気順
写真 1〜20 枚目(全 57 枚)

フィラデルフィアにある高級な中くらいなヴィクトリアン調のおしゃれなキッチン (アンダーカウンターシンク、落し込みパネル扉のキャビネット、中間色木目調キャビネット、白いキッチンパネル、シルバーの調理設備、ソープストーンカウンター、サブウェイタイルのキッチンパネル、セラミックタイルの床、グレーの床) の写真
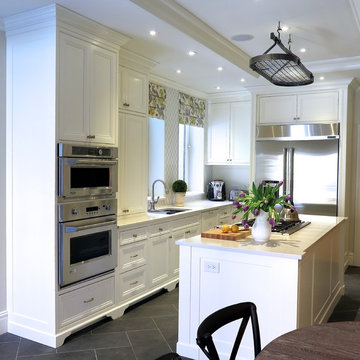
Built in the early 1900's, the goal was to design a space geared towards modern day entertaining while incorporating a beloved Victorian charm.
モントリオールにある広いヴィクトリアン調のおしゃれなキッチン (アンダーカウンターシンク、インセット扉のキャビネット、白いキャビネット、クオーツストーンカウンター、白いキッチンパネル、ガラスタイルのキッチンパネル、シルバーの調理設備、セラミックタイルの床) の写真
モントリオールにある広いヴィクトリアン調のおしゃれなキッチン (アンダーカウンターシンク、インセット扉のキャビネット、白いキャビネット、クオーツストーンカウンター、白いキッチンパネル、ガラスタイルのキッチンパネル、シルバーの調理設備、セラミックタイルの床) の写真
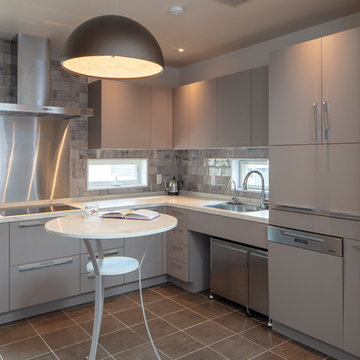
『インテリアデザイナーと創る家』
東京23区にあるヴィクトリアン調のおしゃれなL型キッチン (シングルシンク、フラットパネル扉のキャビネット、グレーのキャビネット、グレーのキッチンパネル、グレーの床、白いキッチンカウンター、人工大理石カウンター、セラミックタイルの床、アイランドなし) の写真
東京23区にあるヴィクトリアン調のおしゃれなL型キッチン (シングルシンク、フラットパネル扉のキャビネット、グレーのキャビネット、グレーのキッチンパネル、グレーの床、白いキッチンカウンター、人工大理石カウンター、セラミックタイルの床、アイランドなし) の写真
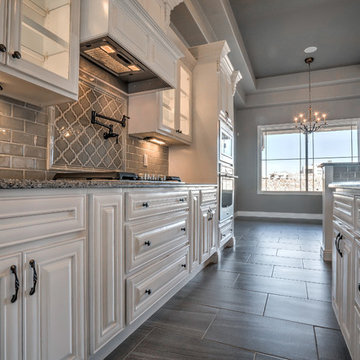
オースティンにある中くらいなヴィクトリアン調のおしゃれなアイランドキッチン (シングルシンク、レイズドパネル扉のキャビネット、白いキャビネット、御影石カウンター、茶色いキッチンパネル、サブウェイタイルのキッチンパネル、セラミックタイルの床) の写真
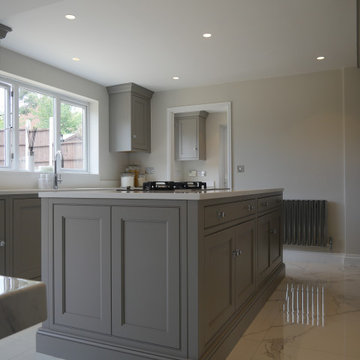
ウエストミッドランズにある高級な中くらいなヴィクトリアン調のおしゃれなキッチン (一体型シンク、シェーカースタイル扉のキャビネット、グレーのキャビネット、珪岩カウンター、黒い調理設備、セラミックタイルの床、白い床、白いキッチンカウンター) の写真

CLIENT GOALS
Nearly every room of this lovely Noe Valley home had been thoughtfully expanded and remodeled through its 120 years, short of the kitchen.
Through this kitchen remodel, our clients wanted to remove the barrier between the kitchen and the family room and increase usability and storage for their growing family.
DESIGN SOLUTION
The kitchen design included modification to a load-bearing wall, which allowed for the seamless integration of the family room into the kitchen and the addition of seating at the peninsula.
The kitchen layout changed considerably by incorporating the classic “triangle” (sink, range, and refrigerator), allowing for more efficient use of space.
The unique and wonderful use of color in this kitchen makes it a classic – form, and function that will be fashionable for generations to come.
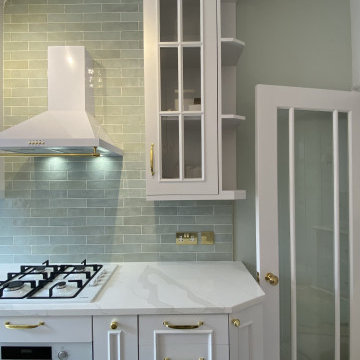
ロンドンにある中くらいなヴィクトリアン調のおしゃれな独立型キッチン (エプロンフロントシンク、インセット扉のキャビネット、白いキャビネット、珪岩カウンター、緑のキッチンパネル、セラミックタイルのキッチンパネル、白い調理設備、セラミックタイルの床、マルチカラーの床、白いキッチンカウンター、塗装板張りの天井) の写真
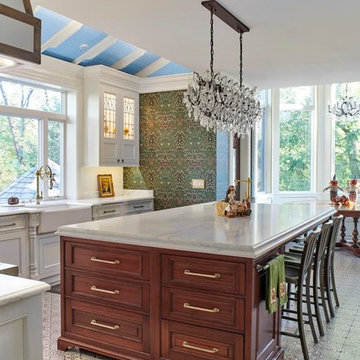
View Fein Constructions kitchen remodeling and kitchen expansion project for your own home remodeling ideas!
ニューヨークにあるヴィクトリアン調のおしゃれなキッチン (エプロンフロントシンク、インセット扉のキャビネット、白いキャビネット、大理石カウンター、白いキッチンパネル、パネルと同色の調理設備、セラミックタイルの床、マルチカラーの床、白いキッチンカウンター、三角天井) の写真
ニューヨークにあるヴィクトリアン調のおしゃれなキッチン (エプロンフロントシンク、インセット扉のキャビネット、白いキャビネット、大理石カウンター、白いキッチンパネル、パネルと同色の調理設備、セラミックタイルの床、マルチカラーの床、白いキッチンカウンター、三角天井) の写真
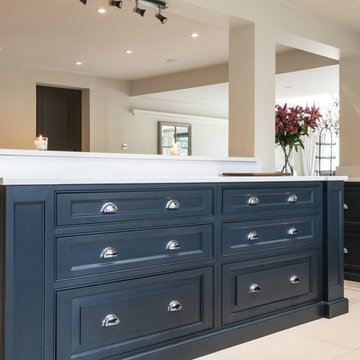
A luxurious blue coloured kitchen in our Classic Shaker style – designed, handmade and fitted for a client in Ongar, Essex. The in-frame design features raised and fielded doors set into a beaded front frame.
Our client wanted only drawers and doors as base units and so there are no wall units. This has meant the space feels large instead of closed in, which some kitchens would do in this size space.
We have hand painted the cabinetry in Farrow & Ball ‘Railings’ which is a popular deep blue.
Carcasses are a veneered oak while the drawer boxes are solid Oak on full-extension soft close runners.
A double butler ceramic sink is met with Perrin & Rowe polished chrome taps. The taps include a Parthian mini instant hot water tap, an Ionian deck mounted main tap with lever handles and a separate rinse.
The layout is an L-shape with island, the island is between two pillars making full use of the available space. 4 bar stools allow this space to be used by all.
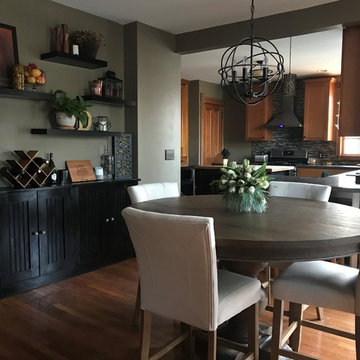
Old, closed off kitchen is incorporated into the rest of the house by removing the wall that separated the kitchen and dining space and constructing a breakfast bar.
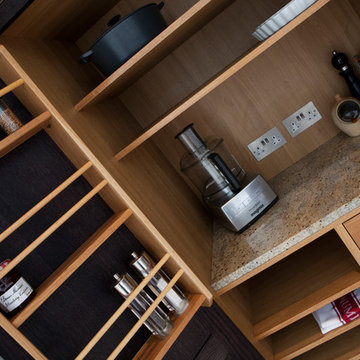
Oak larder cabinet with granite inside.
ロンドンにある高級な広いヴィクトリアン調のおしゃれなキッチン (一体型シンク、落し込みパネル扉のキャビネット、黒いキャビネット、御影石カウンター、ベージュキッチンパネル、ガラス板のキッチンパネル、シルバーの調理設備、ライムストーンの床) の写真
ロンドンにある高級な広いヴィクトリアン調のおしゃれなキッチン (一体型シンク、落し込みパネル扉のキャビネット、黒いキャビネット、御影石カウンター、ベージュキッチンパネル、ガラス板のキッチンパネル、シルバーの調理設備、ライムストーンの床) の写真
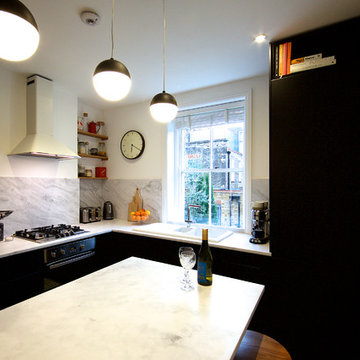
ロンドンにある低価格の小さなヴィクトリアン調のおしゃれなキッチン (エプロンフロントシンク、フラットパネル扉のキャビネット、黒いキャビネット、大理石カウンター、白いキッチンパネル、大理石のキッチンパネル、シルバーの調理設備、セラミックタイルの床、グレーの床、白いキッチンカウンター) の写真
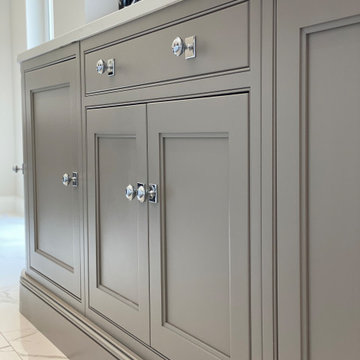
Drawer line sink base unit with a dummy drawer front. Utilising Armac Martin Queslett chrome knob handles
ウエストミッドランズにある高級な中くらいなヴィクトリアン調のおしゃれなキッチン (一体型シンク、シェーカースタイル扉のキャビネット、グレーのキャビネット、珪岩カウンター、黒い調理設備、セラミックタイルの床、白い床、白いキッチンカウンター) の写真
ウエストミッドランズにある高級な中くらいなヴィクトリアン調のおしゃれなキッチン (一体型シンク、シェーカースタイル扉のキャビネット、グレーのキャビネット、珪岩カウンター、黒い調理設備、セラミックタイルの床、白い床、白いキッチンカウンター) の写真
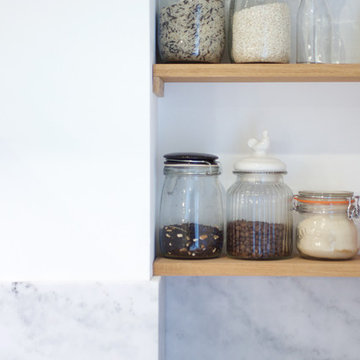
ロンドンにある低価格の小さなヴィクトリアン調のおしゃれなキッチン (エプロンフロントシンク、フラットパネル扉のキャビネット、黒いキャビネット、大理石カウンター、白いキッチンパネル、大理石のキッチンパネル、シルバーの調理設備、セラミックタイルの床、グレーの床、白いキッチンカウンター) の写真

CLIENT GOALS
Nearly every room of this lovely Noe Valley home had been thoughtfully expanded and remodeled through its 120 years, short of the kitchen.
Through this kitchen remodel, our clients wanted to remove the barrier between the kitchen and the family room and increase usability and storage for their growing family.
DESIGN SOLUTION
The kitchen design included modification to a load-bearing wall, which allowed for the seamless integration of the family room into the kitchen and the addition of seating at the peninsula.
The kitchen layout changed considerably by incorporating the classic “triangle” (sink, range, and refrigerator), allowing for more efficient use of space.
The unique and wonderful use of color in this kitchen makes it a classic – form, and function that will be fashionable for generations to come.
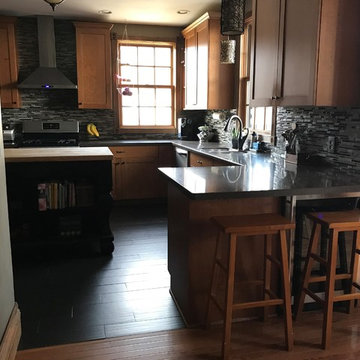
Old, closed off kitchen is incorporated into the rest of the house by removing the wall that separated the kitchen and dining space and constructing a breakfast bar.
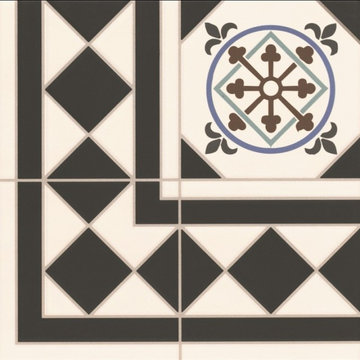
Regent Victorian tiles are a lovely choice for Victorian hall tiles or for creating bathrooms or kitchens in an original style. These are versatile decor floor tiles with borders and angles to facilitate individual designs. Please be aware there are 9 variations for the corner tiles (please see below). Orders will be made up with a mix of corners tiles and we cannot guarantee which tiles will be delivered.
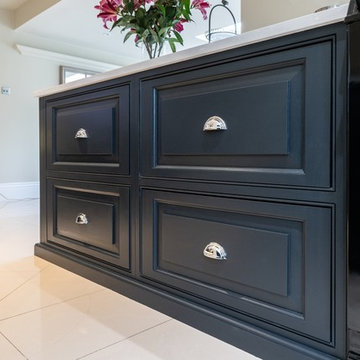
A luxurious blue coloured kitchen in our Classic Shaker style – designed, handmade and fitted for a client in Ongar, Essex. The in-frame design features raised and fielded doors set into a beaded front frame.
Our client wanted only drawers and doors as base units and so there are no wall units. This has meant the space feels large instead of closed in, which some kitchens would do in this size space.
We have hand painted the cabinetry in Farrow & Ball ‘Railings’ which is a popular deep blue.
Carcasses are a veneered oak while the drawer boxes are solid Oak on full-extension soft close runners.
A double butler ceramic sink is met with Perrin & Rowe polished chrome taps. The taps include a Parthian mini instant hot water tap, an Ionian deck mounted main tap with lever handles and a separate rinse.
The layout is an L-shape with island, the island is between two pillars making full use of the available space. 4 bar stools allow this space to be used by all.
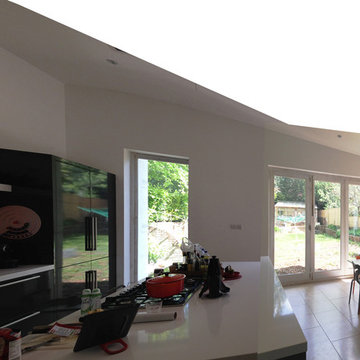
A contemporary design for the kitchen/dining room with high ceilings and tri-folding windows looking out towards the back garden
サリーにある中くらいなヴィクトリアン調のおしゃれなキッチン (一体型シンク、フラットパネル扉のキャビネット、青いキャビネット、オレンジのキッチンパネル、サブウェイタイルのキッチンパネル、黒い調理設備、セラミックタイルの床) の写真
サリーにある中くらいなヴィクトリアン調のおしゃれなキッチン (一体型シンク、フラットパネル扉のキャビネット、青いキャビネット、オレンジのキッチンパネル、サブウェイタイルのキッチンパネル、黒い調理設備、セラミックタイルの床) の写真
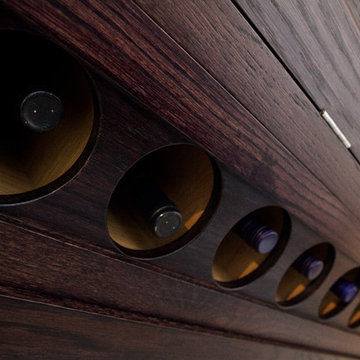
Wine rack holds 15 bottles
ロンドンにある高級な広いヴィクトリアン調のおしゃれなキッチン (一体型シンク、落し込みパネル扉のキャビネット、黒いキャビネット、御影石カウンター、ベージュキッチンパネル、ガラス板のキッチンパネル、シルバーの調理設備、ライムストーンの床) の写真
ロンドンにある高級な広いヴィクトリアン調のおしゃれなキッチン (一体型シンク、落し込みパネル扉のキャビネット、黒いキャビネット、御影石カウンター、ベージュキッチンパネル、ガラス板のキッチンパネル、シルバーの調理設備、ライムストーンの床) の写真
黒い、グレーのヴィクトリアン調のキッチン (セラミックタイルの床、ライムストーンの床) の写真
1