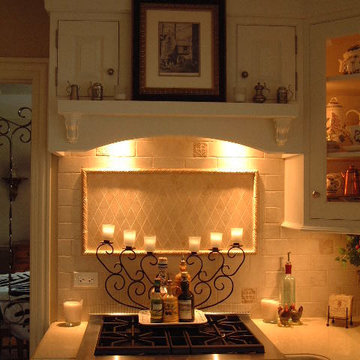中くらいな黒い、ブラウンの、木目調のヴィクトリアン調のキッチンの写真
絞り込み:
資材コスト
並び替え:今日の人気順
写真 1〜20 枚目(全 75 枚)
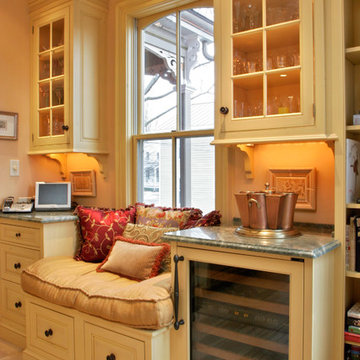
A plush window seat is flanked by glass-front cabinets.
Scott Bergmann Photography
ボストンにある中くらいなヴィクトリアン調のおしゃれなキッチン (アンダーカウンターシンク、レイズドパネル扉のキャビネット、ベージュのキャビネット、大理石カウンター、マルチカラーのキッチンパネル、ガラスタイルのキッチンパネル、シルバーの調理設備、磁器タイルの床) の写真
ボストンにある中くらいなヴィクトリアン調のおしゃれなキッチン (アンダーカウンターシンク、レイズドパネル扉のキャビネット、ベージュのキャビネット、大理石カウンター、マルチカラーのキッチンパネル、ガラスタイルのキッチンパネル、シルバーの調理設備、磁器タイルの床) の写真
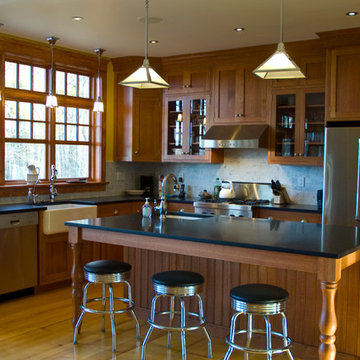
3500 sf new Shingle Style country home. photos Kevin Sprague
ニューヨークにあるお手頃価格の中くらいなヴィクトリアン調のおしゃれなキッチン (エプロンフロントシンク、シェーカースタイル扉のキャビネット、中間色木目調キャビネット、御影石カウンター、グレーのキッチンパネル、セラミックタイルのキッチンパネル、シルバーの調理設備、淡色無垢フローリング) の写真
ニューヨークにあるお手頃価格の中くらいなヴィクトリアン調のおしゃれなキッチン (エプロンフロントシンク、シェーカースタイル扉のキャビネット、中間色木目調キャビネット、御影石カウンター、グレーのキッチンパネル、セラミックタイルのキッチンパネル、シルバーの調理設備、淡色無垢フローリング) の写真
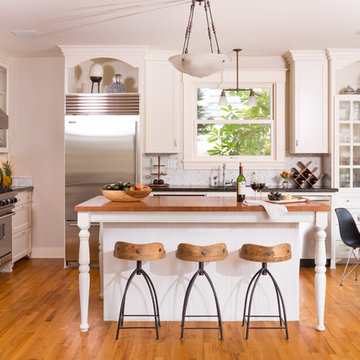
Traditional with an eclectic twist, this historic Queen Anne home is highly personalized without losing its roots. Full of pops of teal and red amidst a background of textured neutrals, this home is a careful balance of warm grays and blacks set against bright whites, color and natural woods. Designed with kids in mind, this home is both beautiful and durable -- a highly curated space ready to stand the test of time.
A beautiful walnut kitchen designed by Mick De Giulio, leaded glass windows replicated by borrowing on designs from the George Maher archive.
シカゴにある高級な中くらいなヴィクトリアン調のおしゃれなキッチン (アンダーカウンターシンク、レイズドパネル扉のキャビネット、濃色木目調キャビネット、大理石カウンター、白いキッチンパネル、セラミックタイルのキッチンパネル、パネルと同色の調理設備、濃色無垢フローリング) の写真
シカゴにある高級な中くらいなヴィクトリアン調のおしゃれなキッチン (アンダーカウンターシンク、レイズドパネル扉のキャビネット、濃色木目調キャビネット、大理石カウンター、白いキッチンパネル、セラミックタイルのキッチンパネル、パネルと同色の調理設備、濃色無垢フローリング) の写真
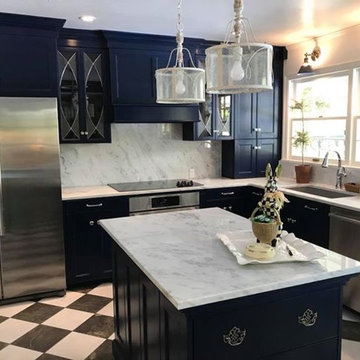
ニューオリンズにある中くらいなヴィクトリアン調のおしゃれなキッチン (アンダーカウンターシンク、落し込みパネル扉のキャビネット、青いキャビネット、珪岩カウンター、白いキッチンパネル、石スラブのキッチンパネル、シルバーの調理設備、マルチカラーの床、白いキッチンカウンター) の写真
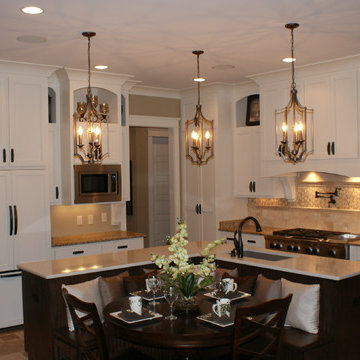
マイアミにある高級な中くらいなヴィクトリアン調のおしゃれなキッチン (アンダーカウンターシンク、シェーカースタイル扉のキャビネット、白いキャビネット、御影石カウンター、ベージュキッチンパネル、石タイルのキッチンパネル、シルバーの調理設備、トラバーチンの床) の写真
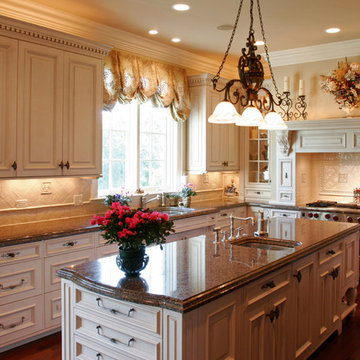
オレンジカウンティにある高級な中くらいなヴィクトリアン調のおしゃれなキッチン (アンダーカウンターシンク、落し込みパネル扉のキャビネット、白いキャビネット、御影石カウンター、白いキッチンパネル、磁器タイルのキッチンパネル、シルバーの調理設備、濃色無垢フローリング、茶色い床) の写真
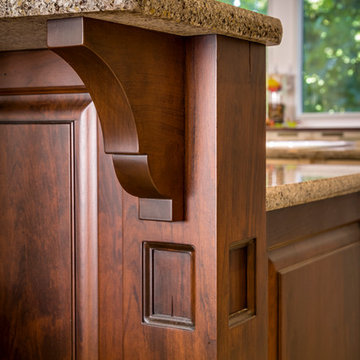
トロントにある中くらいなヴィクトリアン調のおしゃれなキッチン (落し込みパネル扉のキャビネット、ヴィンテージ仕上げキャビネット、御影石カウンター、マルチカラーのキッチンパネル、ボーダータイルのキッチンパネル、シルバーの調理設備、セラミックタイルの床) の写真
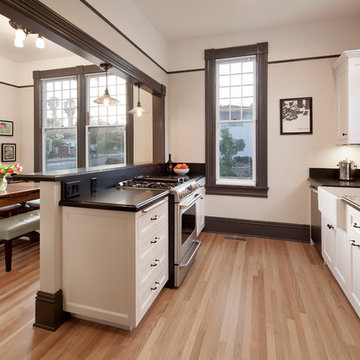
Photographer - Jim Bartsch
Contractor - Allen Construction
サンタバーバラにある中くらいなヴィクトリアン調のおしゃれなキッチン (エプロンフロントシンク、落し込みパネル扉のキャビネット、白いキャビネット、黒いキッチンパネル、セラミックタイルのキッチンパネル、淡色無垢フローリング) の写真
サンタバーバラにある中くらいなヴィクトリアン調のおしゃれなキッチン (エプロンフロントシンク、落し込みパネル扉のキャビネット、白いキャビネット、黒いキッチンパネル、セラミックタイルのキッチンパネル、淡色無垢フローリング) の写真
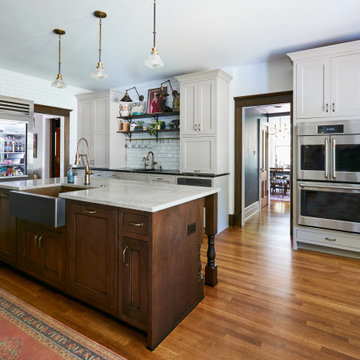
The goals included a Victorian Period look and universal design features. Wider isles for wheelchair mobility was incorporated. The farm sink is pulled forward for access. the touch less faucet and anti-microbial copper sink are never a bad idea. Other interesting features include armoire doors on the oven and refrigerator and freezer doors provide access. The “Scullery Area” features flush inset doors by Woodharbor painted Morel, and features Soapstone counters with integrated drain board, custom copper undermount sink. Walnut shelves by Woodharbor for Clawson Cabinets, Antique Brackets and hardware— “customer find”. Brass rail and s hooks by deVOL. and a microwave drawer. All details that provide access at the lower level for both children and people with reach limitations.
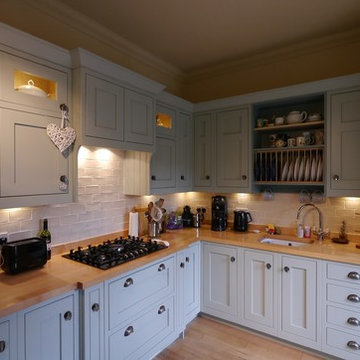
RAY Cox
他の地域にある中くらいなヴィクトリアン調のおしゃれなキッチン (エプロンフロントシンク、シェーカースタイル扉のキャビネット、青いキャビネット、木材カウンター、白いキッチンパネル、セラミックタイルのキッチンパネル、シルバーの調理設備、無垢フローリング) の写真
他の地域にある中くらいなヴィクトリアン調のおしゃれなキッチン (エプロンフロントシンク、シェーカースタイル扉のキャビネット、青いキャビネット、木材カウンター、白いキッチンパネル、セラミックタイルのキッチンパネル、シルバーの調理設備、無垢フローリング) の写真
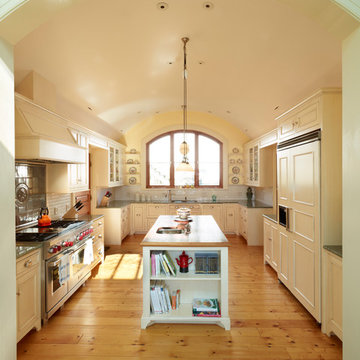
ボストンにある高級な中くらいなヴィクトリアン調のおしゃれなキッチン (ドロップインシンク、落し込みパネル扉のキャビネット、ベージュのキャビネット、御影石カウンター、白いキッチンパネル、サブウェイタイルのキッチンパネル、シルバーの調理設備、淡色無垢フローリング、茶色い床) の写真
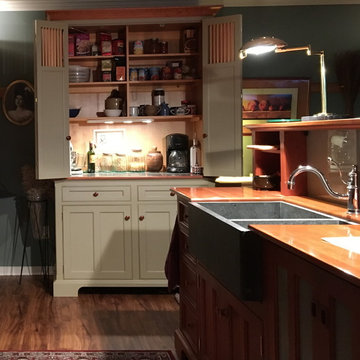
Some of our most popular units over the years have been our Working Pantries. Here the slate gray WP48 is shown open with its granite countertop. It can conceal most of the kitchen’s small electrical appliances as well as dishes and dry goods. By adding a sink and an under-counter refrigerator, these pantries become Hospitality Centers that can conceal any plug-in countertop appliance as well. These versatile workstations have found their way into many homes and offices for many different reasons.
Our 29” deep workstations allow for extra counter top and storage space as demonstrated by our S84 island Sink Workstation. The Storage unit above hides the messy countertop from view from the adjacent room/area, while adding valuable work space in the reach zone around the sink. It also stores dishes or counter top appliances behind its glass sliding doors. And there is still no more beautiful countertop than our solid cherry top that is protected with a water and stain resistant polyurethane finish.
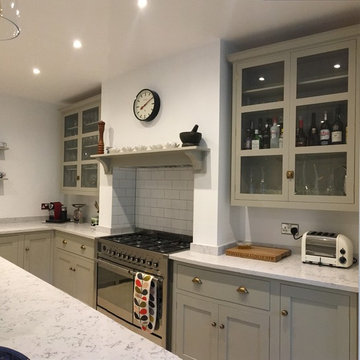
サリーにあるラグジュアリーな中くらいなヴィクトリアン調のおしゃれなキッチン (エプロンフロントシンク、シェーカースタイル扉のキャビネット、グレーのキャビネット、大理石カウンター、白いキッチンパネル、セラミックタイルのキッチンパネル、シルバーの調理設備、ライムストーンの床、ベージュの床) の写真
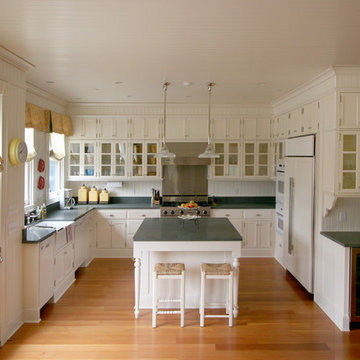
TEAM //// Architect: Design Associates, Inc. ////
Builder: Doyle Construction Corporation ////
Interior Design: The Getty's Group, Inc., Meg Prendergast ////
Landscape: Thomas Wirth Associates, Inc. ////
Historic Paint Consultant: Roger W. Moss
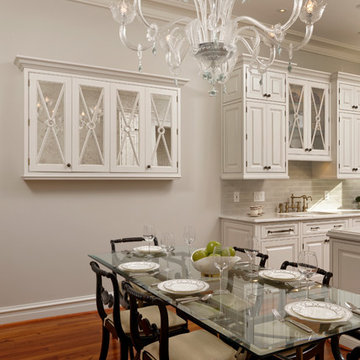
A completely revamped kitchen that was beautifully designed by C|S Design Studio. Together with Finecraft we pulled off this immaculate kitchen for a couple located in Dupont Circle of Washington, DC.
Finecraft Contractors, Inc.
C|S Design Studios
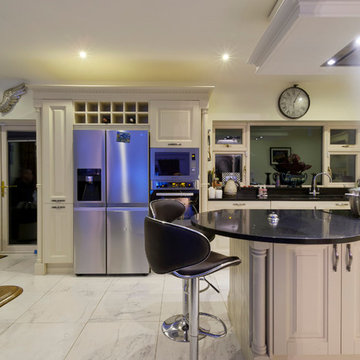
A classical concealed kitchen with raised panel doors, painted in Matchstick by Farrow and Ball, finished with a Black Mirror Quartz worktop. This Victorian frame kitchen will help to brighten up your house.
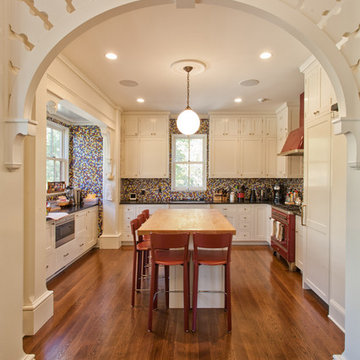
Doyle Coffin Architecture
+ Dan Lenore, Photgrapher
ニューヨークにあるラグジュアリーな中くらいなヴィクトリアン調のおしゃれなキッチン (アンダーカウンターシンク、フラットパネル扉のキャビネット、白いキャビネット、御影石カウンター、マルチカラーのキッチンパネル、セラミックタイルのキッチンパネル、カラー調理設備、無垢フローリング) の写真
ニューヨークにあるラグジュアリーな中くらいなヴィクトリアン調のおしゃれなキッチン (アンダーカウンターシンク、フラットパネル扉のキャビネット、白いキャビネット、御影石カウンター、マルチカラーのキッチンパネル、セラミックタイルのキッチンパネル、カラー調理設備、無垢フローリング) の写真
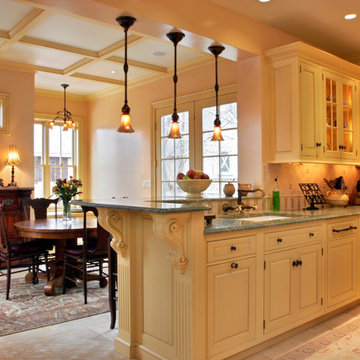
After the renovation, the new dining area boasts coffered ceilings for a more formal aesthetic. Pendant lights above the breakfast bar add a warm, directed glow. Beaded inset cabinets have glass-fronted doors and interior lights.
Scott Bergmann Photography
中くらいな黒い、ブラウンの、木目調のヴィクトリアン調のキッチンの写真
1
