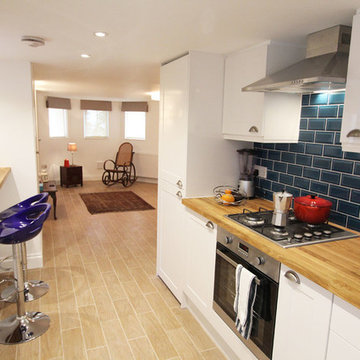ベージュの、黒いヴィクトリアン調のキッチン (セラミックタイルの床、ライムストーンの床) の写真
絞り込み:
資材コスト
並び替え:今日の人気順
写真 1〜20 枚目(全 56 枚)

フィラデルフィアにある高級な中くらいなヴィクトリアン調のおしゃれなキッチン (アンダーカウンターシンク、落し込みパネル扉のキャビネット、中間色木目調キャビネット、白いキッチンパネル、シルバーの調理設備、ソープストーンカウンター、サブウェイタイルのキッチンパネル、セラミックタイルの床、グレーの床) の写真
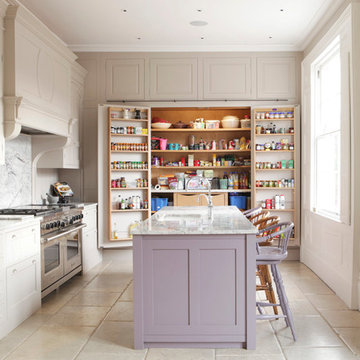
Kate Peters
ウエストミッドランズにある広いヴィクトリアン調のおしゃれなアイランドキッチン (シェーカースタイル扉のキャビネット、大理石カウンター、シルバーの調理設備、セラミックタイルの床、グレーとクリーム色) の写真
ウエストミッドランズにある広いヴィクトリアン調のおしゃれなアイランドキッチン (シェーカースタイル扉のキャビネット、大理石カウンター、シルバーの調理設備、セラミックタイルの床、グレーとクリーム色) の写真
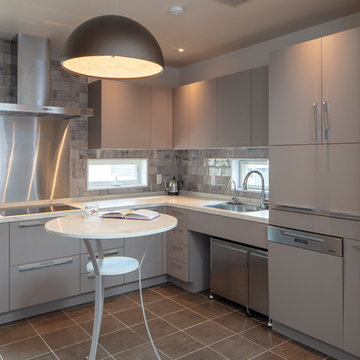
『インテリアデザイナーと創る家』
東京23区にあるヴィクトリアン調のおしゃれなL型キッチン (シングルシンク、フラットパネル扉のキャビネット、グレーのキャビネット、グレーのキッチンパネル、グレーの床、白いキッチンカウンター、人工大理石カウンター、セラミックタイルの床、アイランドなし) の写真
東京23区にあるヴィクトリアン調のおしゃれなL型キッチン (シングルシンク、フラットパネル扉のキャビネット、グレーのキャビネット、グレーのキッチンパネル、グレーの床、白いキッチンカウンター、人工大理石カウンター、セラミックタイルの床、アイランドなし) の写真
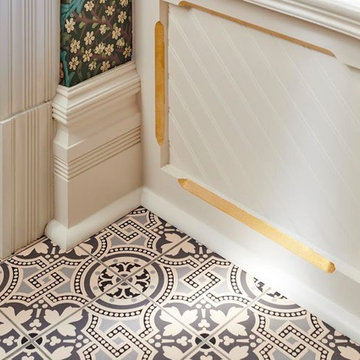
View Fein Constructions kitchen remodeling and kitchen expansion project for your own home remodeling ideas!
ニューヨークにあるヴィクトリアン調のおしゃれなキッチン (エプロンフロントシンク、インセット扉のキャビネット、白いキャビネット、大理石カウンター、白いキッチンパネル、パネルと同色の調理設備、セラミックタイルの床、マルチカラーの床、白いキッチンカウンター、三角天井) の写真
ニューヨークにあるヴィクトリアン調のおしゃれなキッチン (エプロンフロントシンク、インセット扉のキャビネット、白いキャビネット、大理石カウンター、白いキッチンパネル、パネルと同色の調理設備、セラミックタイルの床、マルチカラーの床、白いキッチンカウンター、三角天井) の写真
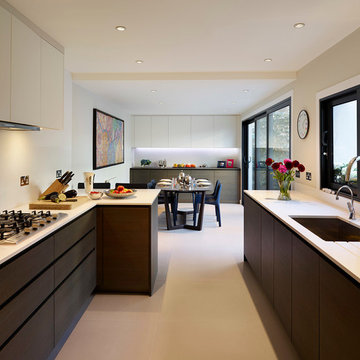
TylerMandic Ltd
ロンドンにある高級な広いヴィクトリアン調のおしゃれなキッチン (ダブルシンク、フラットパネル扉のキャビネット、御影石カウンター、白いキッチンパネル、石スラブのキッチンパネル、パネルと同色の調理設備、セラミックタイルの床) の写真
ロンドンにある高級な広いヴィクトリアン調のおしゃれなキッチン (ダブルシンク、フラットパネル扉のキャビネット、御影石カウンター、白いキッチンパネル、石スラブのキッチンパネル、パネルと同色の調理設備、セラミックタイルの床) の写真
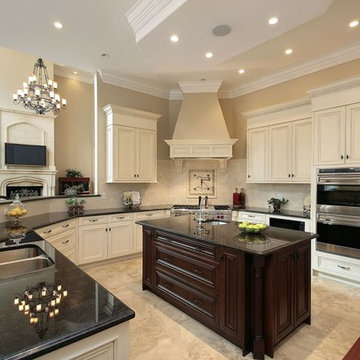
ボルチモアにある巨大なヴィクトリアン調のおしゃれなキッチン (ベージュのキャビネット、御影石カウンター、ベージュキッチンパネル、シルバーの調理設備、レイズドパネル扉のキャビネット、セラミックタイルの床) の写真

CLIENT GOALS
Nearly every room of this lovely Noe Valley home had been thoughtfully expanded and remodeled through its 120 years, short of the kitchen.
Through this kitchen remodel, our clients wanted to remove the barrier between the kitchen and the family room and increase usability and storage for their growing family.
DESIGN SOLUTION
The kitchen design included modification to a load-bearing wall, which allowed for the seamless integration of the family room into the kitchen and the addition of seating at the peninsula.
The kitchen layout changed considerably by incorporating the classic “triangle” (sink, range, and refrigerator), allowing for more efficient use of space.
The unique and wonderful use of color in this kitchen makes it a classic – form, and function that will be fashionable for generations to come.
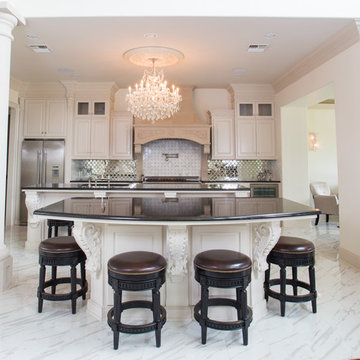
ニューオリンズにある巨大なヴィクトリアン調のおしゃれなキッチン (ダブルシンク、白いキャビネット、御影石カウンター、メタリックのキッチンパネル、ガラスタイルのキッチンパネル、シルバーの調理設備、セラミックタイルの床) の写真
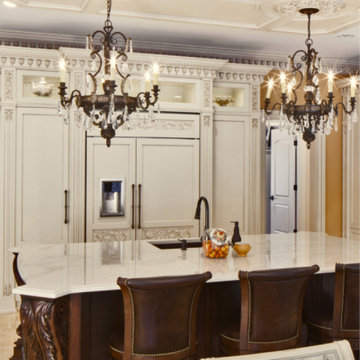
Italian inspired patina and mahogany kitchen. Saddle River, NJ
Following a classically inspired design, this kitchen space focuses on highlighting the many hand carved details embedded throughout the space. Adding a stronger sense of luxury through a stunning level of detail, each piece compliments and improves the overall cohesion of the space itself.
For more projects visit our website wlkitchenandhome.com
.
.
.
.
.
#mansionkitchen #luxurykitchen #ornamentkitchen #kitchen #kitchendesign #njkitchens #kitchenhood #kitchenisland #kitchencabinets #woodcarving #carving #homeinteriors #homedesigner #customfurniture #kitchenrenovation #homebuilder #mansiondesign #elegantdesign #elegantkitchen #luxuryhomes #woodworker #classykitchen #newjerseydesigner #newyorkdesigner #carpentry #luxurydesigner #cofferedceiling #ceilingdesign #newjerseykitchens #bespokekitchens
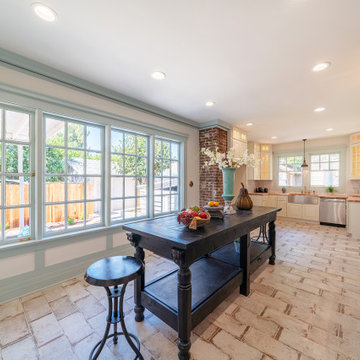
オレンジカウンティにある巨大なヴィクトリアン調のおしゃれなキッチン (エプロンフロントシンク、ガラス扉のキャビネット、白いキャビネット、木材カウンター、白いキッチンパネル、テラコッタタイルのキッチンパネル、シルバーの調理設備、セラミックタイルの床、ベージュの床、茶色いキッチンカウンター) の写真
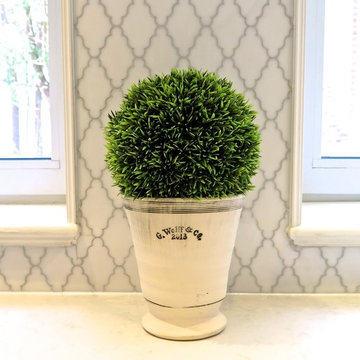
Built in the early 1900's, the goal was to design a space geared towards modern day entertaining while incorporating a beloved Victorian charm.
モントリオールにある広いヴィクトリアン調のおしゃれなキッチン (アンダーカウンターシンク、インセット扉のキャビネット、白いキャビネット、クオーツストーンカウンター、白いキッチンパネル、ガラスタイルのキッチンパネル、シルバーの調理設備、セラミックタイルの床) の写真
モントリオールにある広いヴィクトリアン調のおしゃれなキッチン (アンダーカウンターシンク、インセット扉のキャビネット、白いキャビネット、クオーツストーンカウンター、白いキッチンパネル、ガラスタイルのキッチンパネル、シルバーの調理設備、セラミックタイルの床) の写真
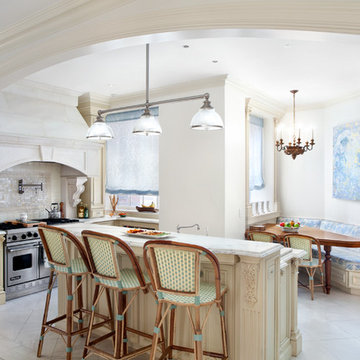
Linda Hall
ニューヨークにあるラグジュアリーな中くらいなヴィクトリアン調のおしゃれなキッチン (アンダーカウンターシンク、落し込みパネル扉のキャビネット、ベージュのキャビネット、大理石カウンター、白いキッチンパネル、モザイクタイルのキッチンパネル、シルバーの調理設備、ライムストーンの床) の写真
ニューヨークにあるラグジュアリーな中くらいなヴィクトリアン調のおしゃれなキッチン (アンダーカウンターシンク、落し込みパネル扉のキャビネット、ベージュのキャビネット、大理石カウンター、白いキッチンパネル、モザイクタイルのキッチンパネル、シルバーの調理設備、ライムストーンの床) の写真
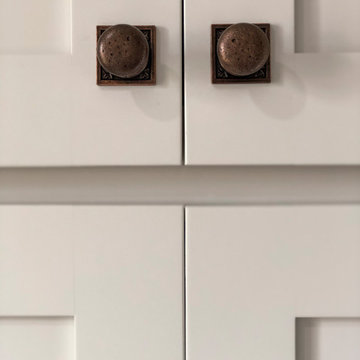
クリーブランドにある高級な広いヴィクトリアン調のおしゃれなキッチン (エプロンフロントシンク、フラットパネル扉のキャビネット、白いキャビネット、クオーツストーンカウンター、白いキッチンパネル、サブウェイタイルのキッチンパネル、カラー調理設備、セラミックタイルの床、アイランドなし、白い床、茶色いキッチンカウンター) の写真
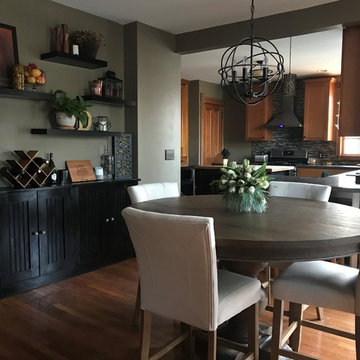
Old, closed off kitchen is incorporated into the rest of the house by removing the wall that separated the kitchen and dining space and constructing a breakfast bar.
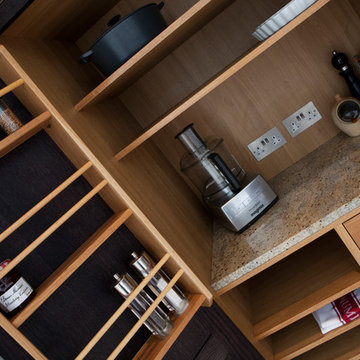
Oak larder cabinet with granite inside.
ロンドンにある高級な広いヴィクトリアン調のおしゃれなキッチン (一体型シンク、落し込みパネル扉のキャビネット、黒いキャビネット、御影石カウンター、ベージュキッチンパネル、ガラス板のキッチンパネル、シルバーの調理設備、ライムストーンの床) の写真
ロンドンにある高級な広いヴィクトリアン調のおしゃれなキッチン (一体型シンク、落し込みパネル扉のキャビネット、黒いキャビネット、御影石カウンター、ベージュキッチンパネル、ガラス板のキッチンパネル、シルバーの調理設備、ライムストーンの床) の写真
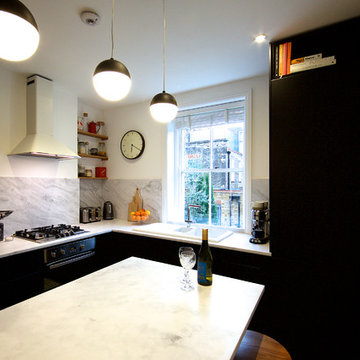
ロンドンにある低価格の小さなヴィクトリアン調のおしゃれなキッチン (エプロンフロントシンク、フラットパネル扉のキャビネット、黒いキャビネット、大理石カウンター、白いキッチンパネル、大理石のキッチンパネル、シルバーの調理設備、セラミックタイルの床、グレーの床、白いキッチンカウンター) の写真
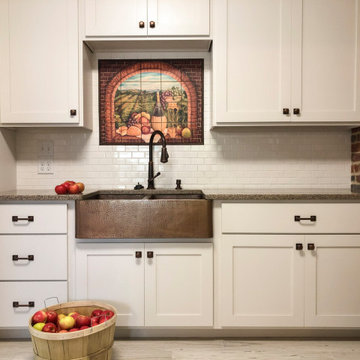
クリーブランドにある高級な広いヴィクトリアン調のおしゃれなキッチン (エプロンフロントシンク、フラットパネル扉のキャビネット、白いキャビネット、クオーツストーンカウンター、白いキッチンパネル、サブウェイタイルのキッチンパネル、カラー調理設備、セラミックタイルの床、アイランドなし、白い床、茶色いキッチンカウンター) の写真
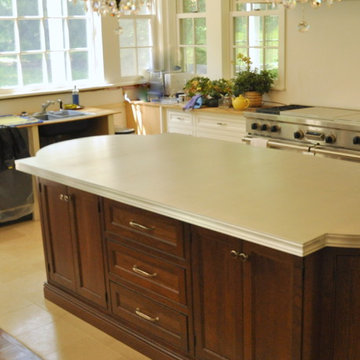
An elegant pewter counter top and sparkling chandeliers make this kitchen great for cooking a gourmet treat or entertaining your favorite people. We had a lot of fun with this beautiful project.
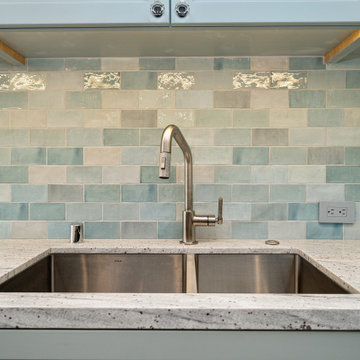
CLIENT GOALS
Nearly every room of this lovely Noe Valley home had been thoughtfully expanded and remodeled through its 120 years, short of the kitchen.
Through this kitchen remodel, our clients wanted to remove the barrier between the kitchen and the family room and increase usability and storage for their growing family.
DESIGN SOLUTION
The kitchen design included modification to a load-bearing wall, which allowed for the seamless integration of the family room into the kitchen and the addition of seating at the peninsula.
The kitchen layout changed considerably by incorporating the classic “triangle” (sink, range, and refrigerator), allowing for more efficient use of space.
The unique and wonderful use of color in this kitchen makes it a classic – form, and function that will be fashionable for generations to come.
ベージュの、黒いヴィクトリアン調のキッチン (セラミックタイルの床、ライムストーンの床) の写真
1
