高級なヴィクトリアン調のキッチン (フラットパネル扉のキャビネット、ドロップインシンク、一体型シンク) の写真
絞り込み:
資材コスト
並び替え:今日の人気順
写真 1〜18 枚目(全 18 枚)
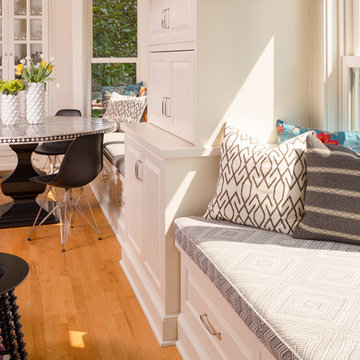
Traditional with an eclectic twist, this historic Queen Anne home is highly personalized without losing its roots. Full of pops of teal and red amidst a background of textured neutrals, this home is a careful balance of warm grays and blacks set against bright whites, color and natural woods. Designed with kids in mind, this home is both beautiful and durable -- a highly curated space ready to stand the test of time.
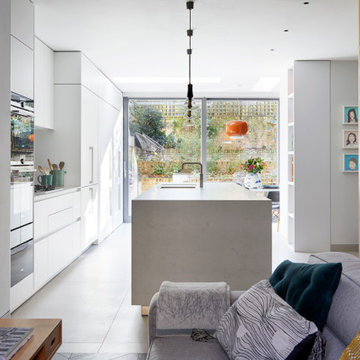
The expansive open-plan area serves as the heart of the home, where minimalist German kitchen design meets relaxed living. The bright palette and polished concrete floor reflect an intention to keep the space feeling airy and calm, while the connection to the garden infuses the area with natural vitality.
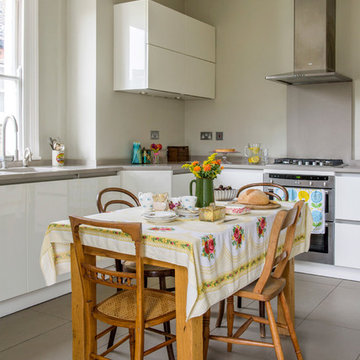
Polly Eltes
ロンドンにある高級な広いヴィクトリアン調のおしゃれなキッチン (一体型シンク、フラットパネル扉のキャビネット、白いキャビネット、御影石カウンター、ベージュキッチンパネル、パネルと同色の調理設備、磁器タイルの床、アイランドなし) の写真
ロンドンにある高級な広いヴィクトリアン調のおしゃれなキッチン (一体型シンク、フラットパネル扉のキャビネット、白いキャビネット、御影石カウンター、ベージュキッチンパネル、パネルと同色の調理設備、磁器タイルの床、アイランドなし) の写真
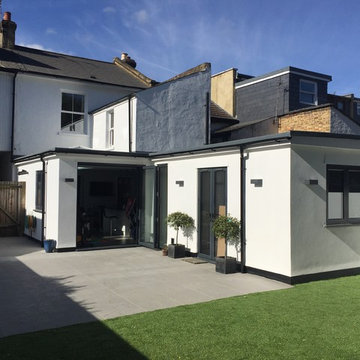
A rear extension project for a client's home in Surbiton saw several old buildings demolished to create a bright & spacious open-plan kitchen, cloakroom & study; including re-wiring/re-plastering, new kitchen & cloakroom & garden design/renovation.
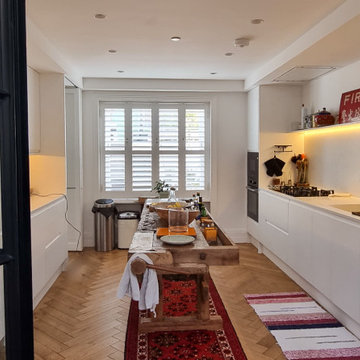
This kitchen was built into the lowest ceiling height in the whole house, with secret doors to a lobby space and crittall doors leading to the open plan space
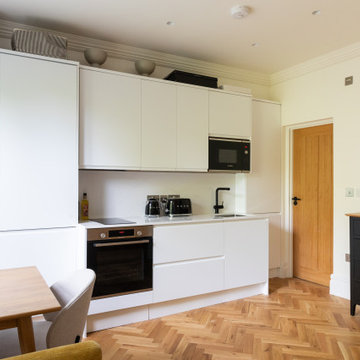
ロンドンにある高級な小さなヴィクトリアン調のおしゃれなキッチン (ドロップインシンク、フラットパネル扉のキャビネット、白いキャビネット、クオーツストーンカウンター、白いキッチンパネル、クオーツストーンのキッチンパネル、黒い調理設備、無垢フローリング、アイランドなし、マルチカラーの床、白いキッチンカウンター、折り上げ天井) の写真
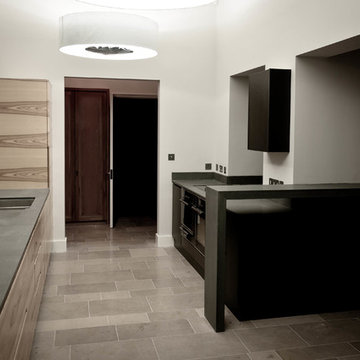
Adrian Ball
ロンドンにある高級な広いヴィクトリアン調のおしゃれなキッチン (ドロップインシンク、フラットパネル扉のキャビネット、中間色木目調キャビネット、ライムストーンの床) の写真
ロンドンにある高級な広いヴィクトリアン調のおしゃれなキッチン (ドロップインシンク、フラットパネル扉のキャビネット、中間色木目調キャビネット、ライムストーンの床) の写真
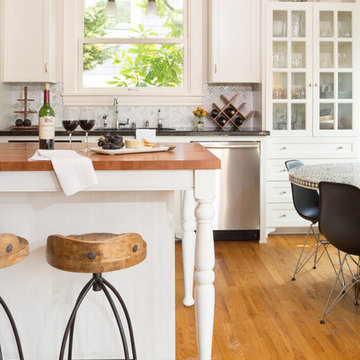
Traditional with an eclectic twist, this historic Queen Anne home is highly personalized without losing its roots. Full of pops of teal and red amidst a background of textured neutrals, this home is a careful balance of warm grays and blacks set against bright whites, color and natural woods. Designed with kids in mind, this home is both beautiful and durable -- a highly curated space ready to stand the test of time.
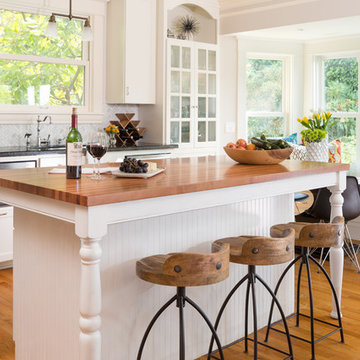
Traditional with an eclectic twist, this historic Queen Anne home is highly personalized without losing its roots. Full of pops of teal and red amidst a background of textured neutrals, this home is a careful balance of warm grays and blacks set against bright whites, color and natural woods. Designed with kids in mind, this home is both beautiful and durable -- a highly curated space ready to stand the test of time.
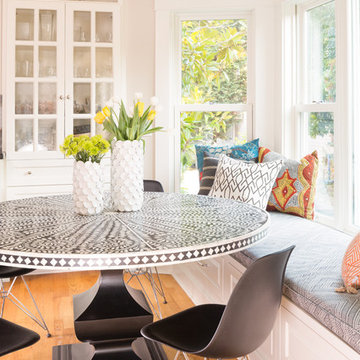
Traditional with an eclectic twist, this historic Queen Anne home is highly personalized without losing its roots. Full of pops of teal and red amidst a background of textured neutrals, this home is a careful balance of warm grays and blacks set against bright whites, color and natural woods. Designed with kids in mind, this home is both beautiful and durable -- a highly curated space ready to stand the test of time.
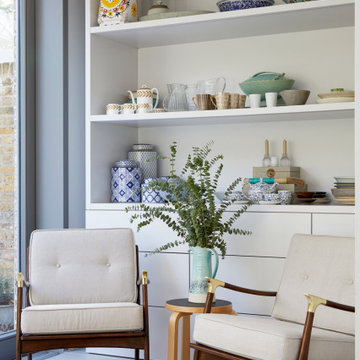
The dining area is designed for both elegance and functionality. The marble-topped table and vintage chairs offer a classic touch, while the bespoke shelving displays exquisite crockery. The nook is intentionally positioned to enjoy views of the garden, blending indoor luxury with outdoor serenity.
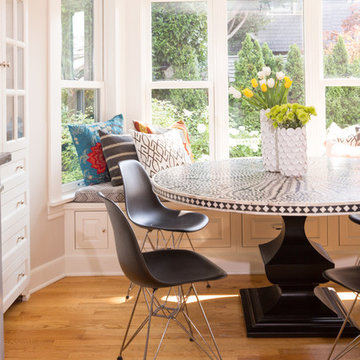
Traditional with an eclectic twist, this historic Queen Anne home is highly personalized without losing its roots. Full of pops of teal and red amidst a background of textured neutrals, this home is a careful balance of warm grays and blacks set against bright whites, color and natural woods. Designed with kids in mind, this home is both beautiful and durable -- a highly curated space ready to stand the test of time.
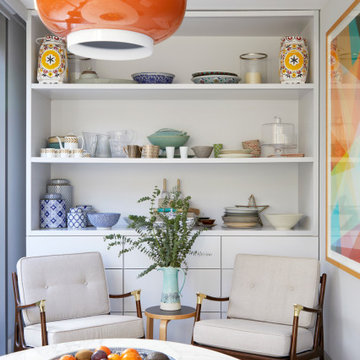
Here, the vintage charm of the seating area is juxtaposed with contemporary design elements. The round marble table and colorful pendant light are balanced by the classic lines of the chairs, creating a space that is both timeless and modern.
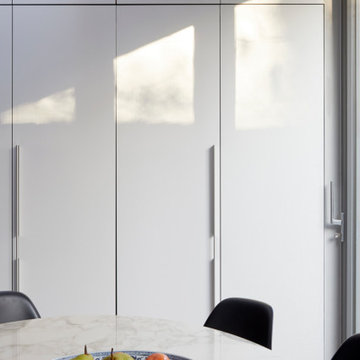
This kitchen detail shot highlights the villa’s chic design, showcasing a polished marble dining surface and the elegant silhouette of modern stools. The design intention is to merge practicality with style, as seen in the sophisticated yet understated cabinetry that conceals a well-organized pantry.
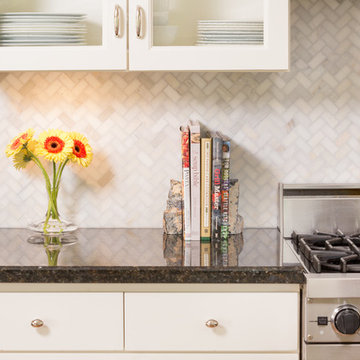
Traditional with an eclectic twist, this historic Queen Anne home is highly personalized without losing its roots. Full of pops of teal and red amidst a background of textured neutrals, this home is a careful balance of warm grays and blacks set against bright whites, color and natural woods. Designed with kids in mind, this home is both beautiful and durable -- a highly curated space ready to stand the test of time.
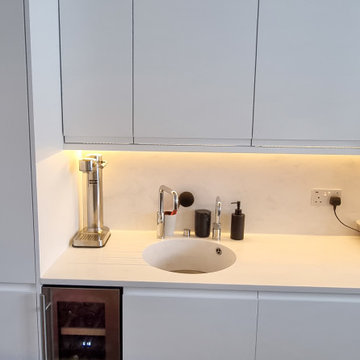
This kitchen was built into the lowest ceiling height in the whole house, with secret doors to a lobby space and crittall doors leading to the open plan space
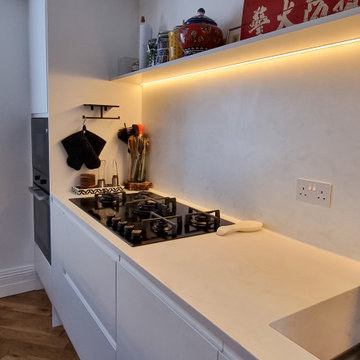
This kitchen was built into the lowest ceiling height in the whole house, with secret doors to a lobby space and crittall doors leading to the open plan space
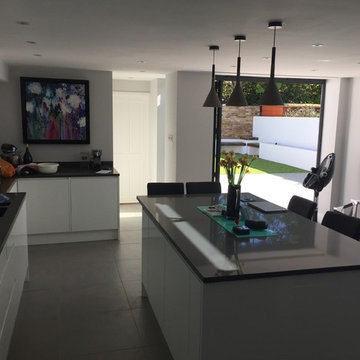
A rear extension project for a client's home in Surbiton saw several old buildings demolished to create a bright & spacious open-plan kitchen, cloakroom & study; including re-wiring/re-plastering, new kitchen & cloakroom & garden design/renovation.
高級なヴィクトリアン調のキッチン (フラットパネル扉のキャビネット、ドロップインシンク、一体型シンク) の写真
1