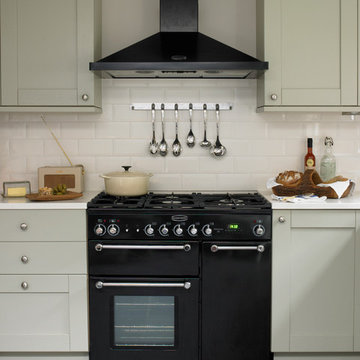ヴィクトリアン調のキッチン (サブウェイタイルのキッチンパネル、グレーのキャビネット、白いキャビネット) の写真
絞り込み:
資材コスト
並び替え:今日の人気順
写真 1〜20 枚目(全 180 枚)
1/5

The cabinet paint is standard Navajo White and the 3"x6" tile is Pratt & Larson C609 metallic glazed ceramic tile. Visit http://prattandlarson.com/colors/glazes/metallics/
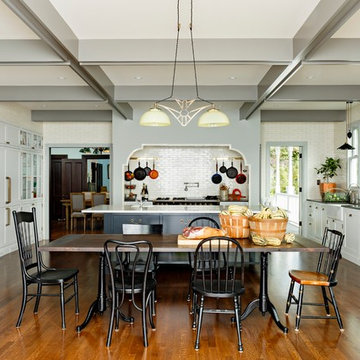
Lincoln Barbour
ポートランドにあるヴィクトリアン調のおしゃれなダイニングキッチン (エプロンフロントシンク、シェーカースタイル扉のキャビネット、グレーのキャビネット、大理石カウンター、黒い調理設備、白いキッチンパネル、サブウェイタイルのキッチンパネル) の写真
ポートランドにあるヴィクトリアン調のおしゃれなダイニングキッチン (エプロンフロントシンク、シェーカースタイル扉のキャビネット、グレーのキャビネット、大理石カウンター、黒い調理設備、白いキッチンパネル、サブウェイタイルのキッチンパネル) の写真

Residential Design by Heydt Designs, Interior Design by Benjamin Dhong Interiors, Construction by Kearney & O'Banion, Photography by David Duncan Livingston
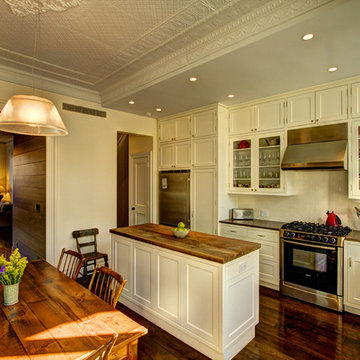
Kitchen and dining room with living room beyond.
Photography by Marco Valencia.
ニューヨークにある高級なヴィクトリアン調のおしゃれなキッチン (シルバーの調理設備、木材カウンター、アンダーカウンターシンク、シェーカースタイル扉のキャビネット、白いキャビネット、白いキッチンパネル、サブウェイタイルのキッチンパネル) の写真
ニューヨークにある高級なヴィクトリアン調のおしゃれなキッチン (シルバーの調理設備、木材カウンター、アンダーカウンターシンク、シェーカースタイル扉のキャビネット、白いキャビネット、白いキッチンパネル、サブウェイタイルのキッチンパネル) の写真
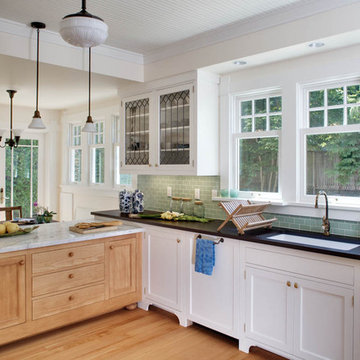
シアトルにあるヴィクトリアン調のおしゃれなキッチン (サブウェイタイルのキッチンパネル、アンダーカウンターシンク、落し込みパネル扉のキャビネット、白いキャビネット、大理石カウンター、緑のキッチンパネル) の写真
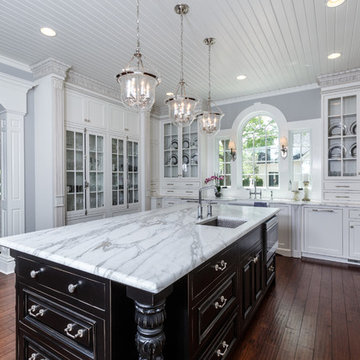
シンシナティにある高級な広いヴィクトリアン調のおしゃれなキッチン (ガラス扉のキャビネット、白いキャビネット、大理石カウンター、アンダーカウンターシンク、白いキッチンパネル、サブウェイタイルのキッチンパネル、シルバーの調理設備、無垢フローリング) の写真
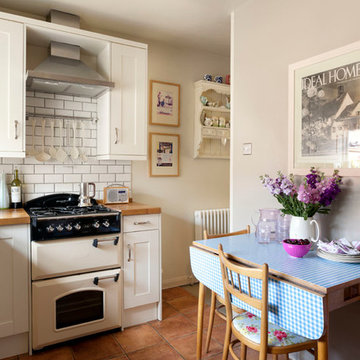
サリーにあるヴィクトリアン調のおしゃれなダイニングキッチン (落し込みパネル扉のキャビネット、白いキャビネット、木材カウンター、白いキッチンパネル、サブウェイタイルのキッチンパネル、白い調理設備) の写真
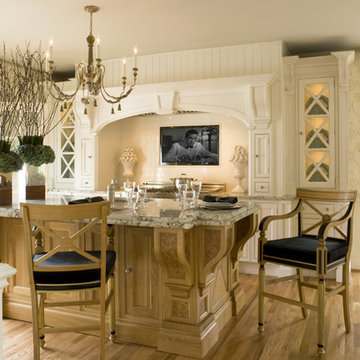
ワシントンD.C.にあるヴィクトリアン調のおしゃれなキッチン (白いキャビネット、白いキッチンパネル、サブウェイタイルのキッチンパネル、インセット扉のキャビネット、御影石カウンター) の写真

After many years of careful consideration and planning, these clients came to us with the goal of restoring this home’s original Victorian charm while also increasing its livability and efficiency. From preserving the original built-in cabinetry and fir flooring, to adding a new dormer for the contemporary master bathroom, careful measures were taken to strike this balance between historic preservation and modern upgrading. Behind the home’s new exterior claddings, meticulously designed to preserve its Victorian aesthetic, the shell was air sealed and fitted with a vented rainscreen to increase energy efficiency and durability. With careful attention paid to the relationship between natural light and finished surfaces, the once dark kitchen was re-imagined into a cheerful space that welcomes morning conversation shared over pots of coffee.
Every inch of this historical home was thoughtfully considered, prompting countless shared discussions between the home owners and ourselves. The stunning result is a testament to their clear vision and the collaborative nature of this project.
Photography by Radley Muller Photography
Design by Deborah Todd Building Design Services
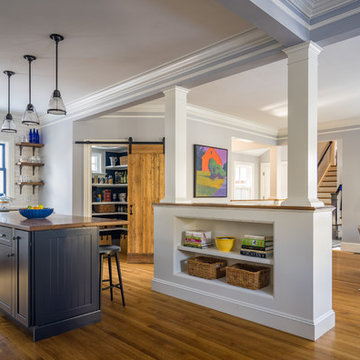
Eric Roth Photography
ボストンにあるヴィクトリアン調のおしゃれなキッチン (エプロンフロントシンク、シェーカースタイル扉のキャビネット、白いキャビネット、クオーツストーンカウンター、白いキッチンパネル、サブウェイタイルのキッチンパネル、シルバーの調理設備、無垢フローリング) の写真
ボストンにあるヴィクトリアン調のおしゃれなキッチン (エプロンフロントシンク、シェーカースタイル扉のキャビネット、白いキャビネット、クオーツストーンカウンター、白いキッチンパネル、サブウェイタイルのキッチンパネル、シルバーの調理設備、無垢フローリング) の写真
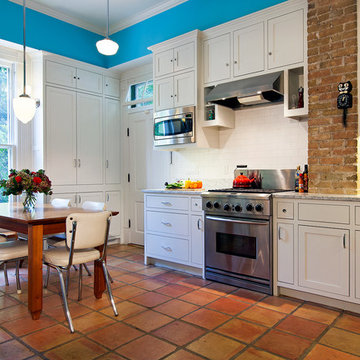
Photography by Tommy Kile
This project features face frame cabinets from Amazonia Cabinetry, Kolbe windows, hardware selected by Push Pull Open Close, and honed Carrera marble countertops.
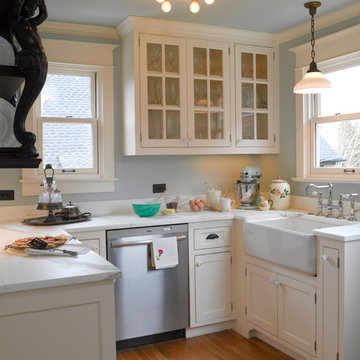
French-inspired kitchen remodel
Architect: Carol Sundstrom, AIA
Contractor: Phoenix Construction
Photography: © Kathryn Barnard
シアトルにある広いヴィクトリアン調のおしゃれなキッチン (シングルシンク、落し込みパネル扉のキャビネット、白いキャビネット、御影石カウンター、白いキッチンパネル、サブウェイタイルのキッチンパネル、淡色無垢フローリング) の写真
シアトルにある広いヴィクトリアン調のおしゃれなキッチン (シングルシンク、落し込みパネル扉のキャビネット、白いキャビネット、御影石カウンター、白いキッチンパネル、サブウェイタイルのキッチンパネル、淡色無垢フローリング) の写真
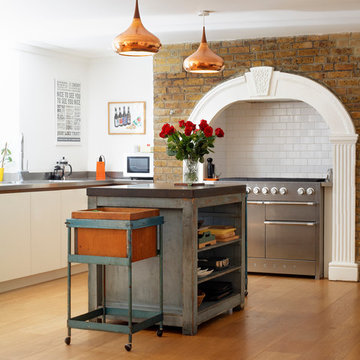
ロンドンにあるヴィクトリアン調のおしゃれなアイランドキッチン (フラットパネル扉のキャビネット、白いキャビネット、ステンレスカウンター、白いキッチンパネル、サブウェイタイルのキッチンパネル、シルバーの調理設備、無垢フローリング) の写真
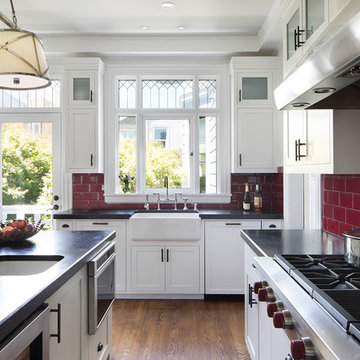
Paul Dyer
サンフランシスコにある高級な広いヴィクトリアン調のおしゃれなキッチン (エプロンフロントシンク、シェーカースタイル扉のキャビネット、白いキャビネット、赤いキッチンパネル、サブウェイタイルのキッチンパネル、シルバーの調理設備、濃色無垢フローリング、茶色い床、クオーツストーンカウンター、窓) の写真
サンフランシスコにある高級な広いヴィクトリアン調のおしゃれなキッチン (エプロンフロントシンク、シェーカースタイル扉のキャビネット、白いキャビネット、赤いキッチンパネル、サブウェイタイルのキッチンパネル、シルバーの調理設備、濃色無垢フローリング、茶色い床、クオーツストーンカウンター、窓) の写真
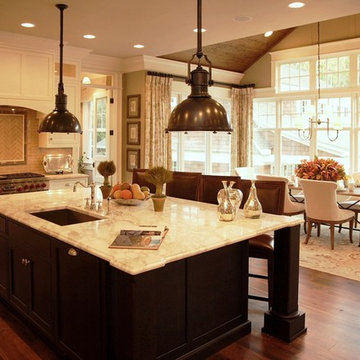
VanBrouck & Associates, Inc.
www.vanbrouck.com
photos by: www.bradzieglerphotography.com
デトロイトにあるヴィクトリアン調のおしゃれなダイニングキッチン (アンダーカウンターシンク、シェーカースタイル扉のキャビネット、白いキャビネット、ベージュキッチンパネル、サブウェイタイルのキッチンパネル、シルバーの調理設備) の写真
デトロイトにあるヴィクトリアン調のおしゃれなダイニングキッチン (アンダーカウンターシンク、シェーカースタイル扉のキャビネット、白いキャビネット、ベージュキッチンパネル、サブウェイタイルのキッチンパネル、シルバーの調理設備) の写真
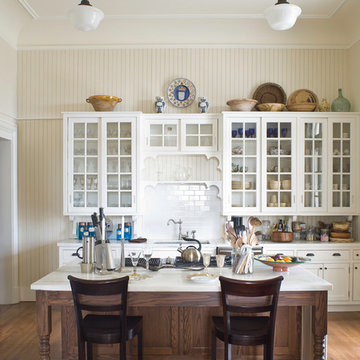
John Hall
ニューヨークにあるヴィクトリアン調のおしゃれなキッチン (ガラス扉のキャビネット、白いキャビネット、白いキッチンパネル、サブウェイタイルのキッチンパネル、濃色無垢フローリング) の写真
ニューヨークにあるヴィクトリアン調のおしゃれなキッチン (ガラス扉のキャビネット、白いキャビネット、白いキッチンパネル、サブウェイタイルのキッチンパネル、濃色無垢フローリング) の写真
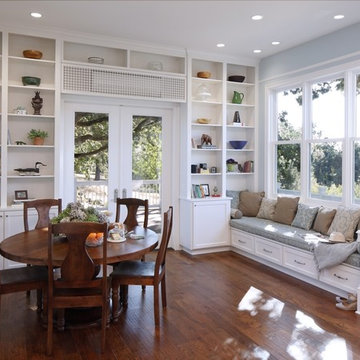
Jen Pywell Photography
ポートランドにあるラグジュアリーな巨大なヴィクトリアン調のおしゃれなキッチン (エプロンフロントシンク、落し込みパネル扉のキャビネット、白いキャビネット、大理石カウンター、白いキッチンパネル、サブウェイタイルのキッチンパネル、白い調理設備、無垢フローリング) の写真
ポートランドにあるラグジュアリーな巨大なヴィクトリアン調のおしゃれなキッチン (エプロンフロントシンク、落し込みパネル扉のキャビネット、白いキャビネット、大理石カウンター、白いキッチンパネル、サブウェイタイルのキッチンパネル、白い調理設備、無垢フローリング) の写真
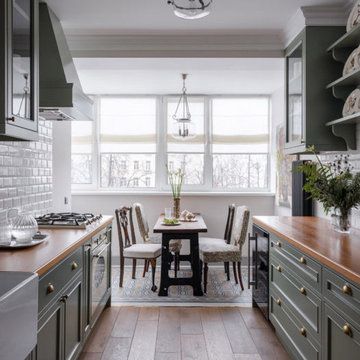
Дизайн проекта - студия Enjoy Home, стиль - Дарья Соболева, фото - Михаил Лоскутов.
モスクワにある小さなヴィクトリアン調のおしゃれなキッチン (グレーのキャビネット、白いキッチンパネル、サブウェイタイルのキッチンパネル、ラミネートの床、茶色い床、茶色いキッチンカウンター) の写真
モスクワにある小さなヴィクトリアン調のおしゃれなキッチン (グレーのキャビネット、白いキッチンパネル、サブウェイタイルのキッチンパネル、ラミネートの床、茶色い床、茶色いキッチンカウンター) の写真

After many years of careful consideration and planning, these clients came to us with the goal of restoring this home’s original Victorian charm while also increasing its livability and efficiency. From preserving the original built-in cabinetry and fir flooring, to adding a new dormer for the contemporary master bathroom, careful measures were taken to strike this balance between historic preservation and modern upgrading. Behind the home’s new exterior claddings, meticulously designed to preserve its Victorian aesthetic, the shell was air sealed and fitted with a vented rainscreen to increase energy efficiency and durability. With careful attention paid to the relationship between natural light and finished surfaces, the once dark kitchen was re-imagined into a cheerful space that welcomes morning conversation shared over pots of coffee.
Every inch of this historical home was thoughtfully considered, prompting countless shared discussions between the home owners and ourselves. The stunning result is a testament to their clear vision and the collaborative nature of this project.
Photography by Radley Muller Photography
Design by Deborah Todd Building Design Services
ヴィクトリアン調のキッチン (サブウェイタイルのキッチンパネル、グレーのキャビネット、白いキャビネット) の写真
1
