ヴィクトリアン調のキッチン (モザイクタイルのキッチンパネル、木材のキッチンパネル、グレーの床) の写真
絞り込み:
資材コスト
並び替え:今日の人気順
写真 1〜16 枚目(全 16 枚)
1/5
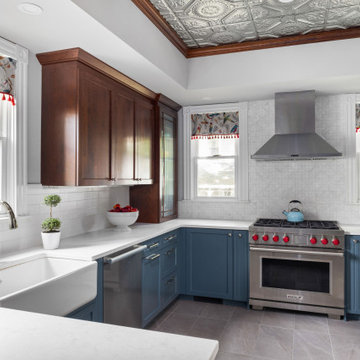
Kitchen remodel in late 1880's Melrose Victorian Home, in collaboration with J. Bradley Architects, and Suburban Construction. Slate blue lower cabinets, stained Cherry wood cabinetry on wall cabinetry, reeded glass and wood mullion details, quartz countertops, polished nickel faucet and hardware, Wolf range and ventilation hood, tin ceiling, and crown molding.
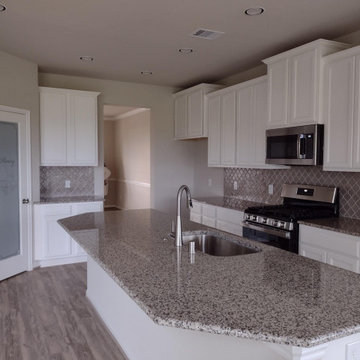
ヒューストンにあるヴィクトリアン調のおしゃれなキッチン (アンダーカウンターシンク、落し込みパネル扉のキャビネット、白いキャビネット、御影石カウンター、グレーのキッチンパネル、モザイクタイルのキッチンパネル、シルバーの調理設備、ラミネートの床、グレーの床、ベージュのキッチンカウンター) の写真
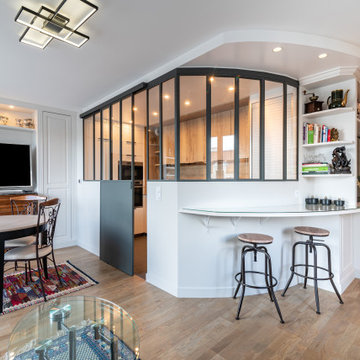
Cuisine pouvant être fermée par une porte coulissante, verrière pouvant s'ouvrir avec 2 ouvrants, éclairage dans des faux-plafond adaptés. bibliothèque sur mesure.
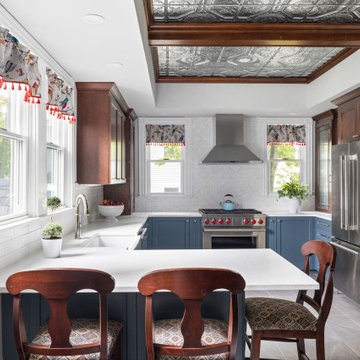
Kitchen remodel in late 1880's Melrose Victorian Home, in collaboration with J. Bradley Architects, and Suburban Construction. Slate blue lower cabinets, stained Cherry wood cabinetry on wall cabinetry, reeded glass and wood mullion details, quartz countertops, polished nickel faucet and hardware, Wolf range and ventilation hood, tin ceiling, and crown molding.
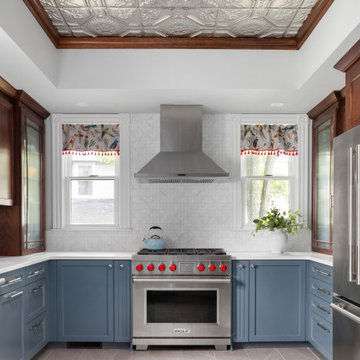
Kitchen remodel in late 1880's Melrose Victorian Home, in collaboration with J. Bradley Architects, and Suburban Construction. Slate blue lower cabinets, stained Cherry wood cabinetry on wall cabinetry, reeded glass and wood mullion details, quartz countertops, polished nickel faucet and hardware, Wolf range and ventilation hood, tin ceiling, and crown molding.
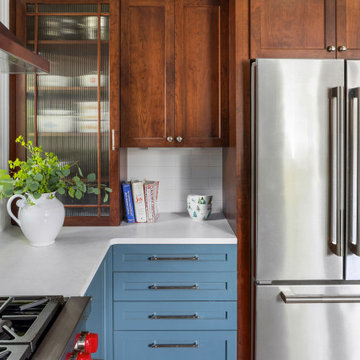
Kitchen remodel in late 1880's Melrose Victorian Home, in collaboration with J. Bradley Architects, and Suburban Construction. Slate blue lower cabinets, stained Cherry wood cabinetry on wall cabinetry, reeded glass and wood mullion details, quartz countertops, polished nickel faucet and hardware, Wolf range and ventilation hood, tin ceiling, and crown molding.
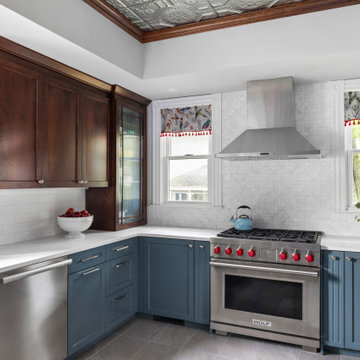
Kitchen remodel in late 1880's Melrose Victorian Home, in collaboration with J. Bradley Architects, and Suburban Construction. Slate blue lower cabinets, stained Cherry wood cabinetry on wall cabinetry, reeded glass and wood mullion details, quartz countertops, polished nickel faucet and hardware, Wolf range and ventilation hood, tin ceiling, and crown molding.
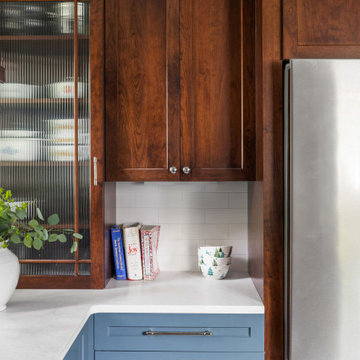
Kitchen remodel in late 1880's Melrose Victorian Home, in collaboration with J. Bradley Architects, and Suburban Construction. Slate blue lower cabinets, stained Cherry wood cabinetry on wall cabinetry, reeded glass and wood mullion details, quartz countertops, polished nickel faucet and hardware, Wolf range and ventilation hood, tin ceiling, and crown molding.
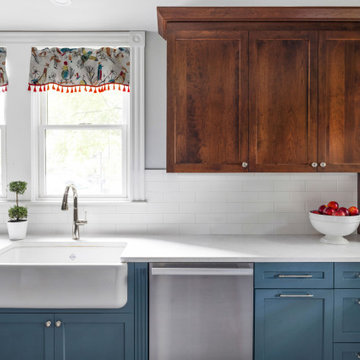
Kitchen remodel in late 1880's Melrose Victorian Home, in collaboration with J. Bradley Architects, and Suburban Construction. Slate blue lower cabinets, stained Cherry wood cabinetry on wall cabinetry, reeded glass and wood mullion details, quartz countertops, polished nickel faucet and hardware, Wolf range and ventilation hood, tin ceiling, and crown molding.
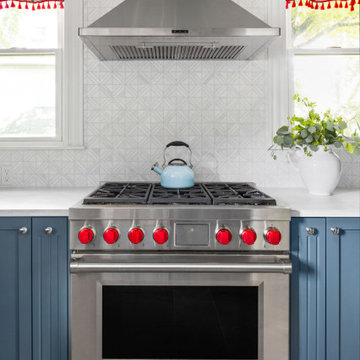
Kitchen remodel in late 1880's Melrose Victorian Home, in collaboration with J. Bradley Architects, and Suburban Construction. Slate blue lower cabinets, stained Cherry wood cabinetry on wall cabinetry, reeded glass and wood mullion details, quartz countertops, polished nickel faucet and hardware, Wolf range and ventilation hood, tin ceiling, and crown molding.
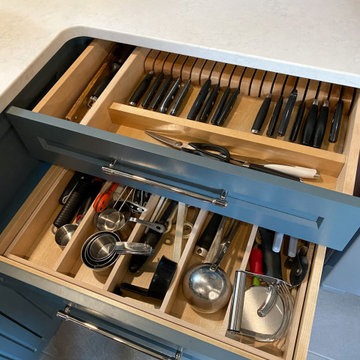
Kitchen remodel in late 1880's Melrose Victorian Home, in collaboration with J. Bradley Architects, and Suburban Construction. Slate blue lower cabinets, stained Cherry wood cabinetry on wall cabinetry, reeded glass and wood mullion details, quartz countertops, polished nickel faucet and hardware, Wolf range and ventilation hood, tin ceiling, and crown molding.
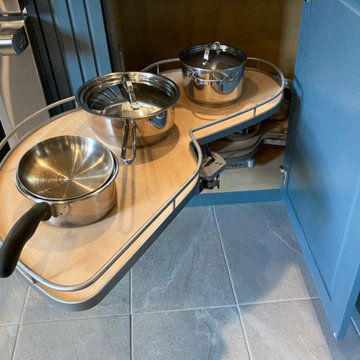
Kitchen remodel in late 1880's Melrose Victorian Home, in collaboration with J. Bradley Architects, and Suburban Construction. Slate blue lower cabinets, stained Cherry wood cabinetry on wall cabinetry, reeded glass and wood mullion details, quartz countertops, polished nickel faucet and hardware, Wolf range and ventilation hood, tin ceiling, and crown molding.
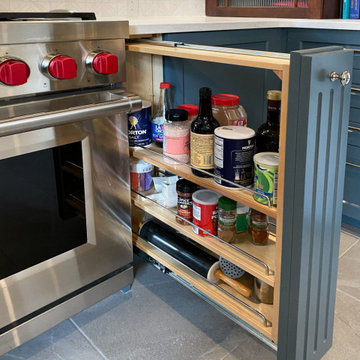
Kitchen remodel in late 1880's Melrose Victorian Home, in collaboration with J. Bradley Architects, and Suburban Construction. Slate blue lower cabinets, stained Cherry wood cabinetry on wall cabinetry, reeded glass and wood mullion details, quartz countertops, polished nickel faucet and hardware, Wolf range and ventilation hood, tin ceiling, and crown molding.
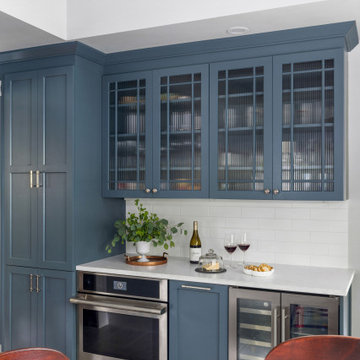
Kitchen remodel in late 1880's Melrose Victorian Home, in collaboration with J. Bradley Architects, and Suburban Construction. Slate blue lower cabinets, stained Cherry wood cabinetry on wall cabinetry, reeded glass and wood mullion details, quartz countertops, polished nickel faucet and hardware, Wolf range and ventilation hood, tin ceiling, and crown molding.
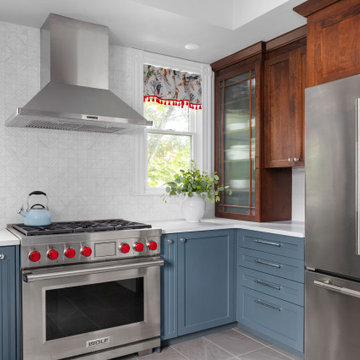
Kitchen remodel in late 1880's Melrose Victorian Home, in collaboration with J. Bradley Architects, and Suburban Construction. Slate blue lower cabinets, stained Cherry wood cabinetry on wall cabinetry, reeded glass and wood mullion details, quartz countertops, polished nickel faucet and hardware, Wolf range and ventilation hood, tin ceiling, and crown molding.
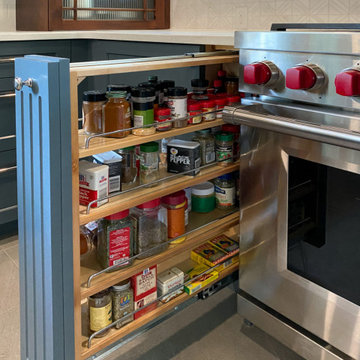
Kitchen remodel in late 1880's Melrose Victorian Home, in collaboration with J. Bradley Architects, and Suburban Construction. Slate blue lower cabinets, stained Cherry wood cabinetry on wall cabinetry, reeded glass and wood mullion details, quartz countertops, polished nickel faucet and hardware, Wolf range and ventilation hood, tin ceiling, and crown molding.
ヴィクトリアン調のキッチン (モザイクタイルのキッチンパネル、木材のキッチンパネル、グレーの床) の写真
1