ヴィクトリアン調のアイランドキッチン (ガラス板のキッチンパネル、石タイルのキッチンパネル、ドロップインシンク) の写真
絞り込み:
資材コスト
並び替え:今日の人気順
写真 1〜20 枚目(全 21 枚)
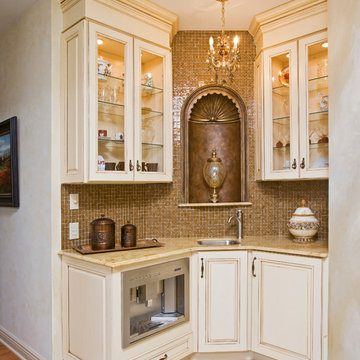
Clever corner butler pantry combines convenience and style.
ニューヨークにある高級な広いヴィクトリアン調のおしゃれなキッチン (ドロップインシンク、レイズドパネル扉のキャビネット、ベージュのキャビネット、御影石カウンター、ベージュキッチンパネル、石タイルのキッチンパネル、シルバーの調理設備、トラバーチンの床、ベージュの床) の写真
ニューヨークにある高級な広いヴィクトリアン調のおしゃれなキッチン (ドロップインシンク、レイズドパネル扉のキャビネット、ベージュのキャビネット、御影石カウンター、ベージュキッチンパネル、石タイルのキッチンパネル、シルバーの調理設備、トラバーチンの床、ベージュの床) の写真
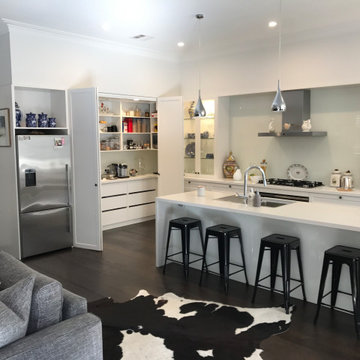
メルボルンにあるお手頃価格の中くらいなヴィクトリアン調のおしゃれなキッチン (ドロップインシンク、落し込みパネル扉のキャビネット、白いキャビネット、御影石カウンター、白いキッチンパネル、ガラス板のキッチンパネル、黒い調理設備、濃色無垢フローリング、茶色い床、白いキッチンカウンター) の写真
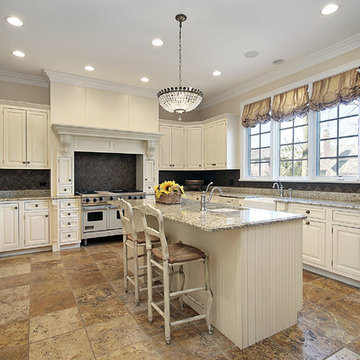
A custom kitchen remodeling with inset doors and draws.
The color of the cabinets is off White that brings light to the room without the need to clean it all the time:))
The counter is Granite and the back splash is a 4X4 stone in a diagonal pattern.
Above the island we have small chandler and a space for 2-3 chairs for a morning coffee.
Lighting are 4'' LED.
Crown molding on a White ceiling.
Eco Design Pro
Reseda, CA 91335
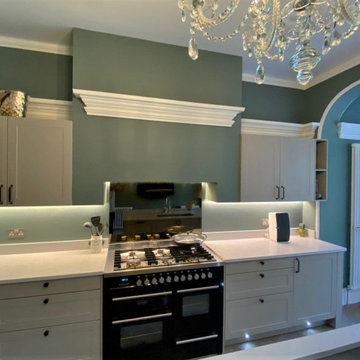
Stone Grey Shaker Style Kitchen using the neutral tones from the Pronorm Collection. Quooker Flex tap, Blanco Silgranit Sink, Capel Wine Cooler, Britannia Range Cooker, Silestone Worktop used to design a a waterfall island with low-level seating option.
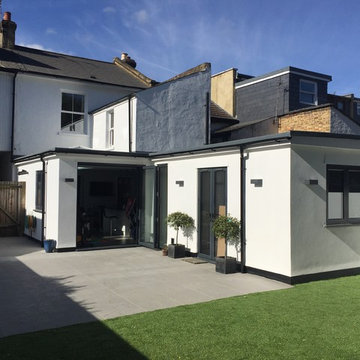
A rear extension project for a client's home in Surbiton saw several old buildings demolished to create a bright & spacious open-plan kitchen, cloakroom & study; including re-wiring/re-plastering, new kitchen & cloakroom & garden design/renovation.
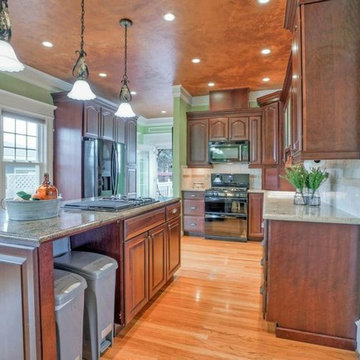
他の地域にある中くらいなヴィクトリアン調のおしゃれなキッチン (ドロップインシンク、インセット扉のキャビネット、濃色木目調キャビネット、御影石カウンター、ベージュキッチンパネル、石タイルのキッチンパネル、黒い調理設備) の写真
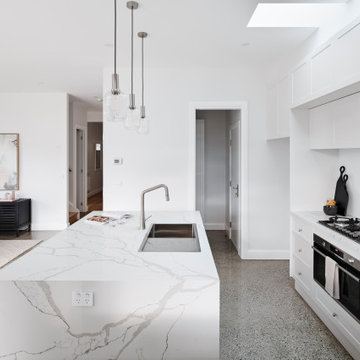
メルボルンにあるラグジュアリーな巨大なヴィクトリアン調のおしゃれなキッチン (ドロップインシンク、シェーカースタイル扉のキャビネット、白いキャビネット、クオーツストーンカウンター、白いキッチンパネル、ガラス板のキッチンパネル、シルバーの調理設備、コンクリートの床、グレーの床、白いキッチンカウンター) の写真
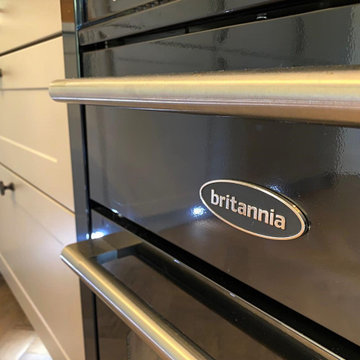
Stone Grey Shaker Style Kitchen using the neutral tones from the Pronorm Collection. Quooker Flex tap, Blanco Silgranit Sink, Capel Wine Cooler, Britannia Range Cooker, Silestone Worktop used to design a a waterfall island with low-level seating option.
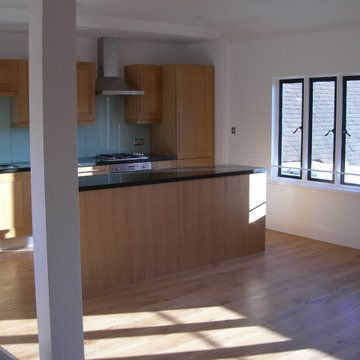
Contemporay Kitchen in listed building
サリーにある高級な中くらいなヴィクトリアン調のおしゃれなキッチン (ドロップインシンク、シェーカースタイル扉のキャビネット、淡色木目調キャビネット、御影石カウンター、緑のキッチンパネル、ガラス板のキッチンパネル、シルバーの調理設備、淡色無垢フローリング、茶色い床、黒いキッチンカウンター、表し梁) の写真
サリーにある高級な中くらいなヴィクトリアン調のおしゃれなキッチン (ドロップインシンク、シェーカースタイル扉のキャビネット、淡色木目調キャビネット、御影石カウンター、緑のキッチンパネル、ガラス板のキッチンパネル、シルバーの調理設備、淡色無垢フローリング、茶色い床、黒いキッチンカウンター、表し梁) の写真
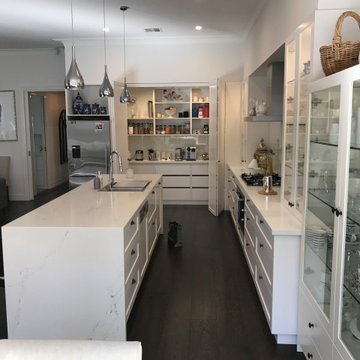
メルボルンにあるお手頃価格の中くらいなヴィクトリアン調のおしゃれなキッチン (ドロップインシンク、落し込みパネル扉のキャビネット、白いキャビネット、御影石カウンター、白いキッチンパネル、ガラス板のキッチンパネル、黒い調理設備、濃色無垢フローリング、茶色い床、白いキッチンカウンター) の写真
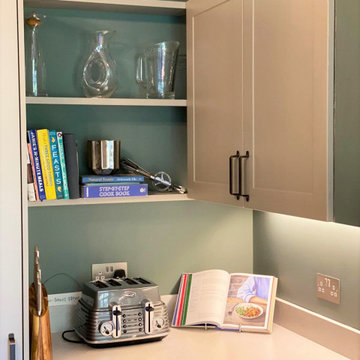
Stone Grey Shaker Style Kitchen using the neutral tones from the Pronorm Collection. Quooker Flex tap, Blanco Silgranit Sink, Capel Wine Cooler, Britannia Range Cooker, Silestone Worktop used to design a a waterfall island with low-level seating option.
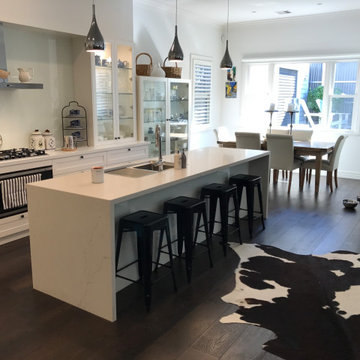
メルボルンにあるお手頃価格の中くらいなヴィクトリアン調のおしゃれなキッチン (ドロップインシンク、落し込みパネル扉のキャビネット、白いキャビネット、御影石カウンター、白いキッチンパネル、ガラス板のキッチンパネル、黒い調理設備、濃色無垢フローリング、茶色い床、白いキッチンカウンター) の写真
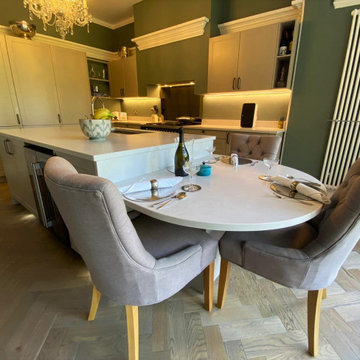
Stone Grey Shaker Style Kitchen using the neutral tones from the Pronorm Collection. Quooker Flex tap, Blanco Silgranit Sink, Capel Wine Cooler, Britannia Range Cooker, Silestone Worktop used to design a a waterfall island with low-level seating option.
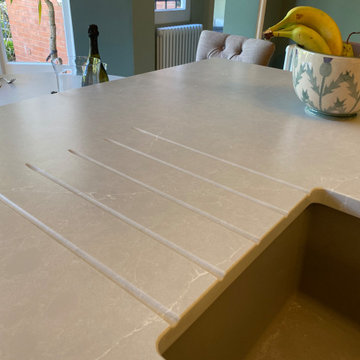
Stone Grey Shaker Style Kitchen using the neutral tones from the Pronorm Collection. Quooker Flex tap, Blanco Silgranit Sink, Capel Wine Cooler, Britannia Range Cooker, Silestone Worktop used to design a a waterfall island with low-level seating option.
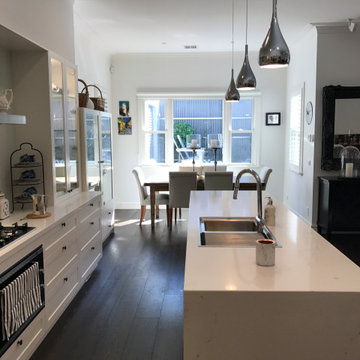
メルボルンにあるお手頃価格の中くらいなヴィクトリアン調のおしゃれなキッチン (ドロップインシンク、落し込みパネル扉のキャビネット、白いキャビネット、御影石カウンター、白いキッチンパネル、ガラス板のキッチンパネル、黒い調理設備、濃色無垢フローリング、茶色い床、白いキッチンカウンター) の写真
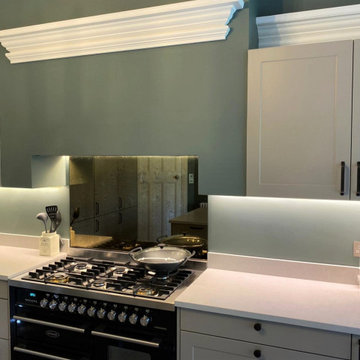
Stone Grey Shaker Style Kitchen using the neutral tones from the Pronorm Collection. Quooker Flex tap, Blanco Silgranit Sink, Capel Wine Cooler, Britannia Range Cooker, Silestone Worktop used to design a a waterfall island with low-level seating option.
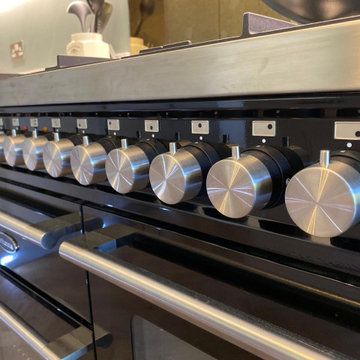
Stone Grey Shaker Style Kitchen using the neutral tones from the Pronorm Collection. Quooker Flex tap, Blanco Silgranit Sink, Capel Wine Cooler, Britannia Range Cooker, Silestone Worktop used to design a a waterfall island with low-level seating option.
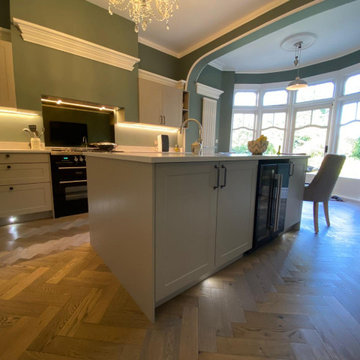
Stone Grey Shaker Style Kitchen using the neutral tones from the Pronorm Collection. Quooker Flex tap, Blanco Silgranit Sink, Capel Wine Cooler, Britannia Range Cooker, Silestone Worktop used to design a a waterfall island with low-level seating option.
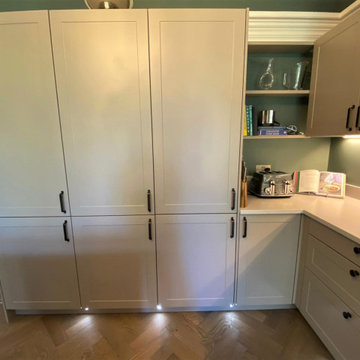
Stone Grey Shaker Style Kitchen using the neutral tones from the Pronorm Collection. Quooker Flex tap, Blanco Silgranit Sink, Capel Wine Cooler, Britannia Range Cooker, Silestone Worktop used to design a a waterfall island with low-level seating option.
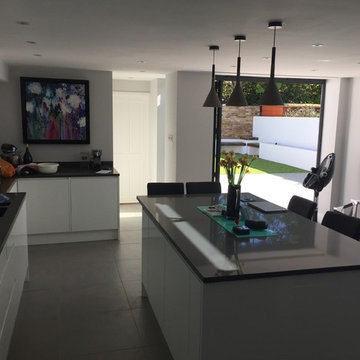
A rear extension project for a client's home in Surbiton saw several old buildings demolished to create a bright & spacious open-plan kitchen, cloakroom & study; including re-wiring/re-plastering, new kitchen & cloakroom & garden design/renovation.
ヴィクトリアン調のアイランドキッチン (ガラス板のキッチンパネル、石タイルのキッチンパネル、ドロップインシンク) の写真
1