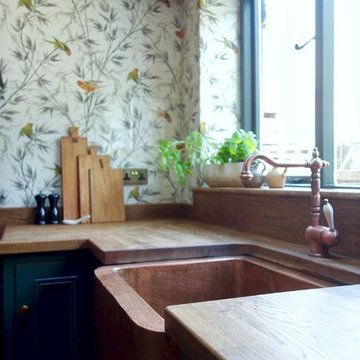ヴィクトリアン調のキッチン (全タイプのキッチンパネルの素材) の写真
絞り込み:
資材コスト
並び替え:今日の人気順
写真 1〜20 枚目(全 774 枚)
1/5

サクラメントにある中くらいなヴィクトリアン調のおしゃれなキッチン (エプロンフロントシンク、シェーカースタイル扉のキャビネット、グレーのキャビネット、珪岩カウンター、石スラブのキッチンパネル、シルバーの調理設備、スレートの床、グレーの床) の写真
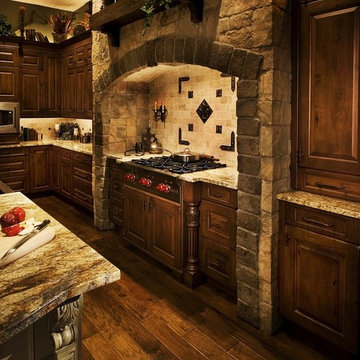
オーランドにある広いヴィクトリアン調のおしゃれなキッチン (エプロンフロントシンク、レイズドパネル扉のキャビネット、濃色木目調キャビネット、御影石カウンター、ベージュキッチンパネル、石タイルのキッチンパネル、シルバーの調理設備、濃色無垢フローリング) の写真
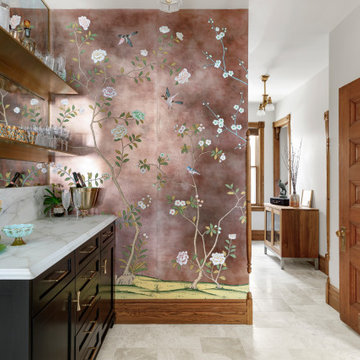
Glamourous dry bar with tall Lincoln marble backsplash and vintage mirror. Flanked by custom deGournay wall mural.
ミネアポリスにある高級な広いヴィクトリアン調のおしゃれなキッチン (アンダーカウンターシンク、シェーカースタイル扉のキャビネット、黒いキャビネット、大理石カウンター、白いキッチンパネル、サブウェイタイルのキッチンパネル、カラー調理設備、大理石の床、アイランドなし、ベージュの床、白いキッチンカウンター) の写真
ミネアポリスにある高級な広いヴィクトリアン調のおしゃれなキッチン (アンダーカウンターシンク、シェーカースタイル扉のキャビネット、黒いキャビネット、大理石カウンター、白いキッチンパネル、サブウェイタイルのキッチンパネル、カラー調理設備、大理石の床、アイランドなし、ベージュの床、白いキッチンカウンター) の写真
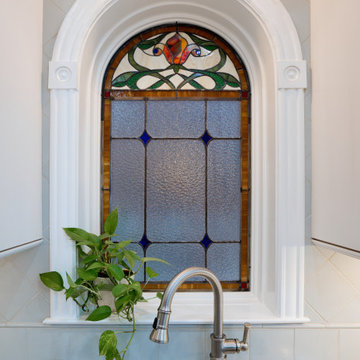
ワシントンD.C.にある中くらいなヴィクトリアン調のおしゃれなキッチン (ダブルシンク、落し込みパネル扉のキャビネット、緑のキャビネット、クオーツストーンカウンター、緑のキッチンパネル、セラミックタイルのキッチンパネル、白い調理設備、無垢フローリング、茶色い床、白いキッチンカウンター) の写真
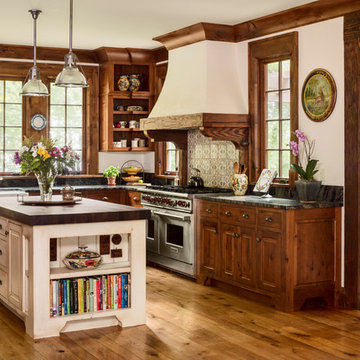
This meticulously crafted country kitchen has custom wood cabinetry, and an ample island illuminated by silver pendant lights.
ミルウォーキーにある広いヴィクトリアン調のおしゃれなキッチン (大理石カウンター、セラミックタイルのキッチンパネル、シルバーの調理設備、無垢フローリング、レイズドパネル扉のキャビネット、濃色木目調キャビネット、茶色い床) の写真
ミルウォーキーにある広いヴィクトリアン調のおしゃれなキッチン (大理石カウンター、セラミックタイルのキッチンパネル、シルバーの調理設備、無垢フローリング、レイズドパネル扉のキャビネット、濃色木目調キャビネット、茶色い床) の写真
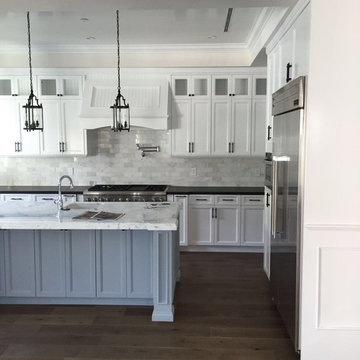
ロサンゼルスにあるお手頃価格の広いヴィクトリアン調のおしゃれなキッチン (シングルシンク、シェーカースタイル扉のキャビネット、白いキャビネット、大理石カウンター、白いキッチンパネル、石タイルのキッチンパネル、シルバーの調理設備、淡色無垢フローリング) の写真

Architect: Russ Tyson, Whitten Architects
Photography By: Trent Bell Photography
“Excellent expression of shingle style as found in southern Maine. Exciting without being at all overwrought or bombastic.”
This shingle-style cottage in a small coastal village provides its owners a cherished spot on Maine’s rocky coastline. This home adapts to its immediate surroundings and responds to views, while keeping solar orientation in mind. Sited one block east of a home the owners had summered in for years, the new house conveys a commanding 180-degree view of the ocean and surrounding natural beauty, while providing the sense that the home had always been there. Marvin Ultimate Double Hung Windows stayed in line with the traditional character of the home, while also complementing the custom French doors in the rear.
The specification of Marvin Window products provided confidence in the prevalent use of traditional double-hung windows on this highly exposed site. The ultimate clad double-hung windows were a perfect fit for the shingle-style character of the home. Marvin also built custom French doors that were a great fit with adjacent double-hung units.
MARVIN PRODUCTS USED:
Integrity Awning Window
Integrity Casement Window
Marvin Special Shape Window
Marvin Ultimate Awning Window
Marvin Ultimate Casement Window
Marvin Ultimate Double Hung Window
Marvin Ultimate Swinging French Door

This newly construction Victorian styled Home has an open floor plan and takes advantage of it's spectacular oven view. Hand distressed cabinetry was designed to accommodate an open floor plan.
The large center Island separates the work side of the kitchen but adds visual interest by adding open shelving to the back of the island. The large peninsula bar was added to hide a structural column and divides the great room from the kitchen.

Recently, Liebke Projects joined the team at Minosa Design to refresh a then rundown three level 1900’s Victorian terrace in Woollahra, resulting in this stylish, clean ‘Hidden Kitchen’.
BUILD Liebke Projects
DESIGN Minosa Design
IMAGES Nicole England
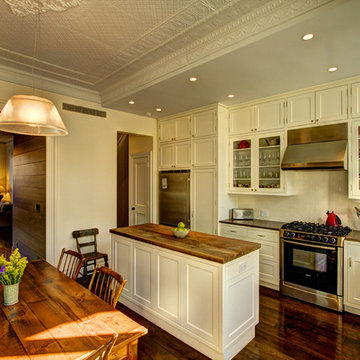
Kitchen and dining room with living room beyond.
Photography by Marco Valencia.
ニューヨークにある高級なヴィクトリアン調のおしゃれなキッチン (シルバーの調理設備、木材カウンター、アンダーカウンターシンク、シェーカースタイル扉のキャビネット、白いキャビネット、白いキッチンパネル、サブウェイタイルのキッチンパネル) の写真
ニューヨークにある高級なヴィクトリアン調のおしゃれなキッチン (シルバーの調理設備、木材カウンター、アンダーカウンターシンク、シェーカースタイル扉のキャビネット、白いキャビネット、白いキッチンパネル、サブウェイタイルのキッチンパネル) の写真

ボストンにある高級な中くらいなヴィクトリアン調のおしゃれなキッチン (ドロップインシンク、落し込みパネル扉のキャビネット、ベージュのキャビネット、御影石カウンター、白いキッチンパネル、サブウェイタイルのキッチンパネル、シルバーの調理設備、淡色無垢フローリング、茶色い床) の写真

オレンジカウンティにあるラグジュアリーな巨大なヴィクトリアン調のおしゃれなキッチン (アンダーカウンターシンク、レイズドパネル扉のキャビネット、白いキャビネット、ライムストーンカウンター、ベージュキッチンパネル、石タイルのキッチンパネル、パネルと同色の調理設備、レンガの床) の写真

デトロイトにある高級な広いヴィクトリアン調のおしゃれなキッチン (エプロンフロントシンク、レイズドパネル扉のキャビネット、白いキャビネット、濃色無垢フローリング、オニキスカウンター、マルチカラーのキッチンパネル、モザイクタイルのキッチンパネル、カラー調理設備、アイランドなし、茶色い床) の写真
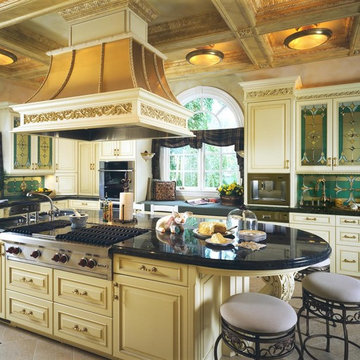
ワシントンD.C.にある高級な中くらいなヴィクトリアン調のおしゃれなキッチン (アンダーカウンターシンク、インセット扉のキャビネット、白いキャビネット、御影石カウンター、マルチカラーのキッチンパネル、ガラスタイルのキッチンパネル、シルバーの調理設備、磁器タイルの床、ベージュの床) の写真
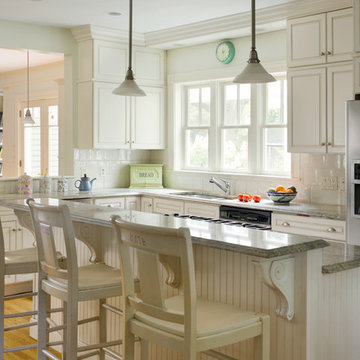
Looking at this home today, you would never know that the project began as a poorly maintained duplex. Luckily, the homeowners saw past the worn façade and engaged our team to uncover and update the Victorian gem that lay underneath. Taking special care to preserve the historical integrity of the 100-year-old floor plan, we returned the home back to its original glory as a grand, single family home.
The project included many renovations, both small and large, including the addition of a a wraparound porch to bring the façade closer to the street, a gable with custom scrollwork to accent the new front door, and a more substantial balustrade. Windows were added to bring in more light and some interior walls were removed to open up the public spaces to accommodate the family’s lifestyle.
You can read more about the transformation of this home in Old House Journal: http://www.cummingsarchitects.com/wp-content/uploads/2011/07/Old-House-Journal-Dec.-2009.pdf
Photo Credit: Eric Roth
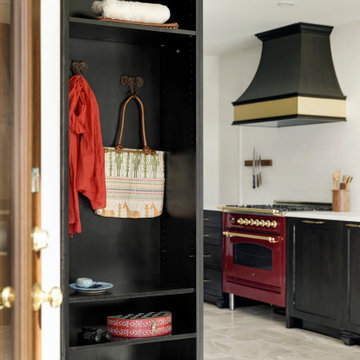
Kitchen renovation replacing the sloped floor 1970's kitchen addition into a designer showcase kitchen matching the aesthetics of this regal vintage Victorian home. Thoughtful design including a baker's hutch, glamourous bar, integrated cat door to basement litter box, Italian range, stunning Lincoln marble, and tumbled marble floor.

オマハにある高級な広いヴィクトリアン調のおしゃれなキッチン (エプロンフロントシンク、レイズドパネル扉のキャビネット、ヴィンテージ仕上げキャビネット、御影石カウンター、マルチカラーのキッチンパネル、石タイルのキッチンパネル、パネルと同色の調理設備、濃色無垢フローリング、茶色い床、ベージュのキッチンカウンター) の写真
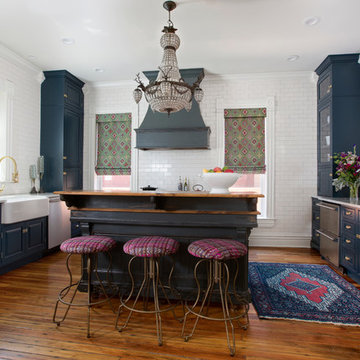
デンバーにあるヴィクトリアン調のおしゃれなキッチン (エプロンフロントシンク、レイズドパネル扉のキャビネット、青いキャビネット、白いキッチンパネル、サブウェイタイルのキッチンパネル、シルバーの調理設備、無垢フローリング、茶色い床、白いキッチンカウンター) の写真
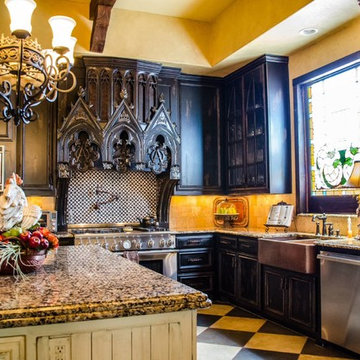
ダラスにある広いヴィクトリアン調のおしゃれなキッチン (エプロンフロントシンク、ガラス扉のキャビネット、濃色木目調キャビネット、御影石カウンター、ベージュキッチンパネル、石タイルのキッチンパネル、シルバーの調理設備) の写真
ヴィクトリアン調のキッチン (全タイプのキッチンパネルの素材) の写真
1
