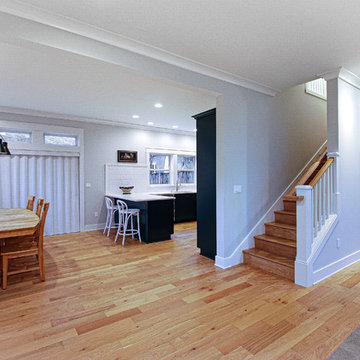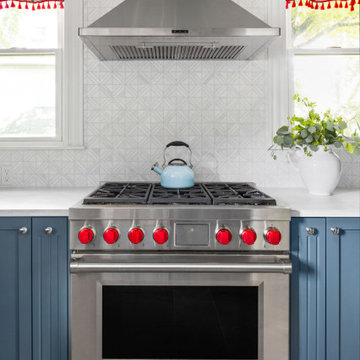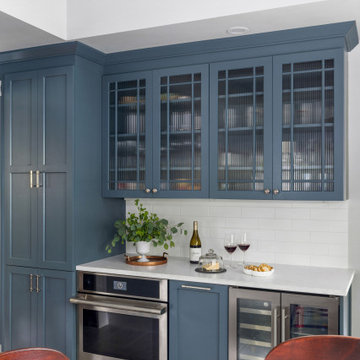グレーのヴィクトリアン調のペニンシュラキッチン (シルバーの調理設備、白いキッチンカウンター) の写真
絞り込み:
資材コスト
並び替え:今日の人気順
写真 1〜3 枚目(全 3 枚)

The main level features a kitchen, dining room, living room open-concept. Wood and white oak provide a warm contrast to the shades of white throughout. Full height kitchen cabinets and crown molding add to the grandeur and tie the rooms together. Peek through to the wainscoting in the side entry. Ascend from the living room to the bedrooms on the second level.

Kitchen remodel in late 1880's Melrose Victorian Home, in collaboration with J. Bradley Architects, and Suburban Construction. Slate blue lower cabinets, stained Cherry wood cabinetry on wall cabinetry, reeded glass and wood mullion details, quartz countertops, polished nickel faucet and hardware, Wolf range and ventilation hood, tin ceiling, and crown molding.

Kitchen remodel in late 1880's Melrose Victorian Home, in collaboration with J. Bradley Architects, and Suburban Construction. Slate blue lower cabinets, stained Cherry wood cabinetry on wall cabinetry, reeded glass and wood mullion details, quartz countertops, polished nickel faucet and hardware, Wolf range and ventilation hood, tin ceiling, and crown molding.
グレーのヴィクトリアン調のペニンシュラキッチン (シルバーの調理設備、白いキッチンカウンター) の写真
1