ヴィクトリアン調のキッチン (シルバーの調理設備、白いキッチンパネル、セラミックタイルのキッチンパネル、ドロップインシンク) の写真
絞り込み:
資材コスト
並び替え:今日の人気順
写真 1〜9 枚目(全 9 枚)

This Kitchen was the house's original Dining Room. The Pantry door lead to the original Butler's Pantry, but was shortened into a standard modern day Pantry. That space was given to the new bedroom replacing the original closed off Kitchen.

Kitchen was a renovation of a 70's white plastic laminate kitchen. We gutted the room to allow for the taste of our clients to shine with updated materials. The cabinetry is custom from our own cabinetry line. The counter tops and backsplash are handpainted custom designed tiles made in France. The floors are wood beams cut short side and laid to show the grain. We also created a cabinetry nook made of stone to house a display area and server. We used the existing skylights, but to bring it all together we installed reclaimed wood clapboards on the ceiling and reclaimed wood timbers to create some sense of architecture. The photograph was taken by Peter Rywmid
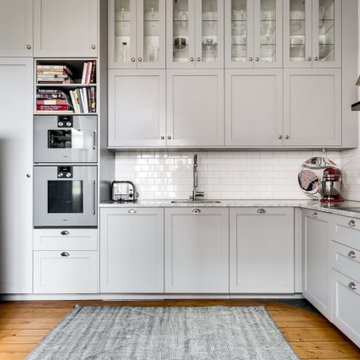
Platsbyggt kök av ikea stommar.
ストックホルムにあるお手頃価格の中くらいなヴィクトリアン調のおしゃれなキッチン (ドロップインシンク、インセット扉のキャビネット、グレーのキャビネット、大理石カウンター、白いキッチンパネル、セラミックタイルのキッチンパネル、シルバーの調理設備、無垢フローリング、アイランドなし、ベージュの床、白いキッチンカウンター) の写真
ストックホルムにあるお手頃価格の中くらいなヴィクトリアン調のおしゃれなキッチン (ドロップインシンク、インセット扉のキャビネット、グレーのキャビネット、大理石カウンター、白いキッチンパネル、セラミックタイルのキッチンパネル、シルバーの調理設備、無垢フローリング、アイランドなし、ベージュの床、白いキッチンカウンター) の写真
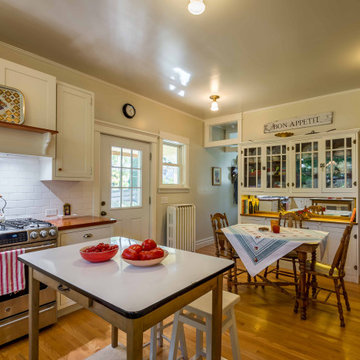
シカゴにある高級な中くらいなヴィクトリアン調のおしゃれなキッチン (ドロップインシンク、落し込みパネル扉のキャビネット、白いキャビネット、木材カウンター、白いキッチンパネル、セラミックタイルのキッチンパネル、淡色無垢フローリング、茶色い床、茶色いキッチンカウンター、シルバーの調理設備、クロスの天井) の写真
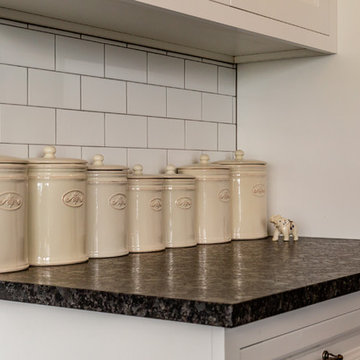
シアトルにあるヴィクトリアン調のおしゃれなキッチン (ドロップインシンク、落し込みパネル扉のキャビネット、白いキャビネット、御影石カウンター、白いキッチンパネル、セラミックタイルのキッチンパネル、シルバーの調理設備、スレートの床、グレーの床、黒いキッチンカウンター) の写真
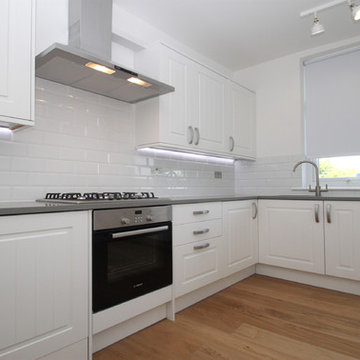
Kitchen design and layout updated to make more user friendly for either a family or professionals sharing this rented accommodation.
Lighting added and a breakfast bar.
Photo Simon Clarke Estate Agents, London.
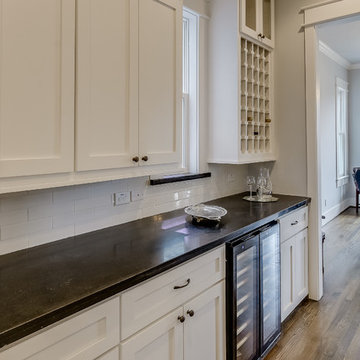
Vernon Photos
ヒューストンにあるヴィクトリアン調のおしゃれなアイランドキッチン (ドロップインシンク、フラットパネル扉のキャビネット、白いキャビネット、御影石カウンター、白いキッチンパネル、セラミックタイルのキッチンパネル、シルバーの調理設備、濃色無垢フローリング、茶色い床) の写真
ヒューストンにあるヴィクトリアン調のおしゃれなアイランドキッチン (ドロップインシンク、フラットパネル扉のキャビネット、白いキャビネット、御影石カウンター、白いキッチンパネル、セラミックタイルのキッチンパネル、シルバーの調理設備、濃色無垢フローリング、茶色い床) の写真
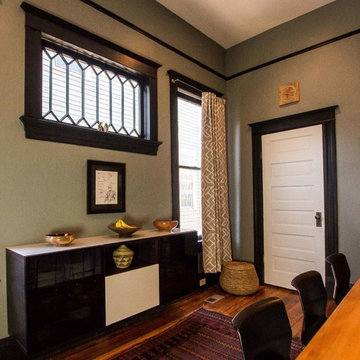
This Kitchen was the house's original Dining Room. The Pantry door lead to the original Butler's Pantry, but was shortened into a standard modern day Pantry. That space was given to the new bedroom replacing the original closed off Kitchen.
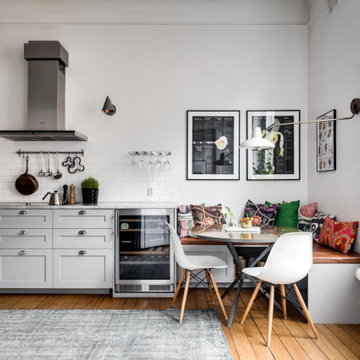
Platsbyggt kök av ikea stommar.
ストックホルムにあるお手頃価格の中くらいなヴィクトリアン調のおしゃれなキッチン (ドロップインシンク、インセット扉のキャビネット、グレーのキャビネット、大理石カウンター、白いキッチンパネル、セラミックタイルのキッチンパネル、シルバーの調理設備、無垢フローリング、アイランドなし、ベージュの床、白いキッチンカウンター) の写真
ストックホルムにあるお手頃価格の中くらいなヴィクトリアン調のおしゃれなキッチン (ドロップインシンク、インセット扉のキャビネット、グレーのキャビネット、大理石カウンター、白いキッチンパネル、セラミックタイルのキッチンパネル、シルバーの調理設備、無垢フローリング、アイランドなし、ベージュの床、白いキッチンカウンター) の写真
ヴィクトリアン調のキッチン (シルバーの調理設備、白いキッチンパネル、セラミックタイルのキッチンパネル、ドロップインシンク) の写真
1