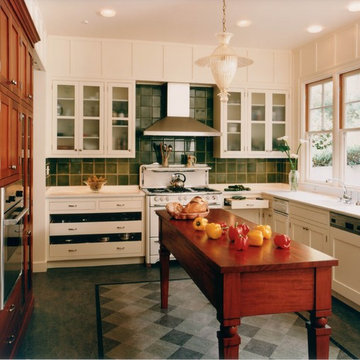ヴィクトリアン調のキッチン (シルバーの調理設備、白い調理設備、ガラス扉のキャビネット) の写真
絞り込み:
資材コスト
並び替え:今日の人気順
写真 1〜20 枚目(全 67 枚)
1/5
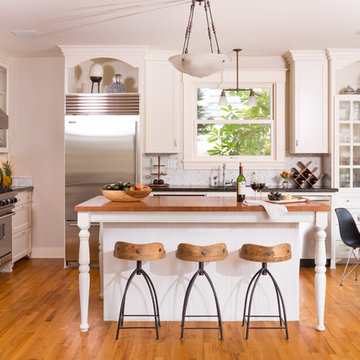
Traditional with an eclectic twist, this historic Queen Anne home is highly personalized without losing its roots. Full of pops of teal and red amidst a background of textured neutrals, this home is a careful balance of warm grays and blacks set against bright whites, color and natural woods. Designed with kids in mind, this home is both beautiful and durable -- a highly curated space ready to stand the test of time.
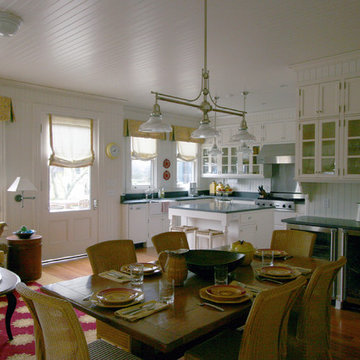
TEAM //// Architect: Design Associates, Inc. ////
Builder: Doyle Construction Corporation ////
Interior Design: The Getty's Group, Inc., Meg Prendergast ////
Landscape: Thomas Wirth Associates, Inc. ////
Historic Paint Consultant: Roger W. Moss
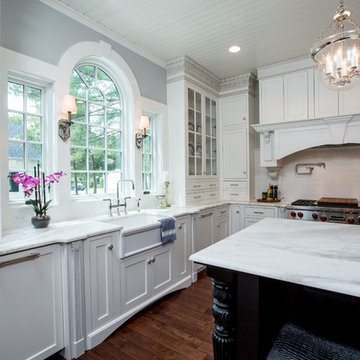
シンシナティにある高級な広いヴィクトリアン調のおしゃれなキッチン (白いキャビネット、サブウェイタイルのキッチンパネル、無垢フローリング、アンダーカウンターシンク、ガラス扉のキャビネット、大理石カウンター、白いキッチンパネル、シルバーの調理設備) の写真
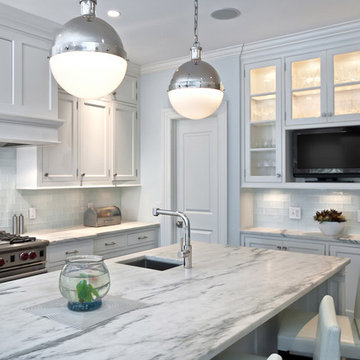
Photos by Scott LePage Photography
ニューヨークにあるヴィクトリアン調のおしゃれなキッチン (ガラス扉のキャビネット、シルバーの調理設備、御影石カウンター、グレーとクリーム色) の写真
ニューヨークにあるヴィクトリアン調のおしゃれなキッチン (ガラス扉のキャビネット、シルバーの調理設備、御影石カウンター、グレーとクリーム色) の写真
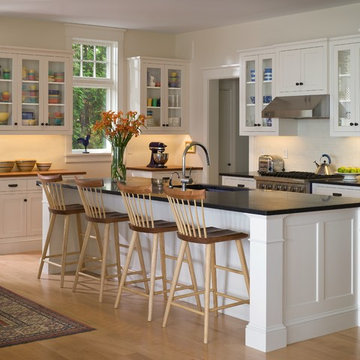
バーリントンにあるヴィクトリアン調のおしゃれなキッチン (アンダーカウンターシンク、ガラス扉のキャビネット、白いキャビネット、白いキッチンパネル、シルバーの調理設備、無垢フローリング) の写真
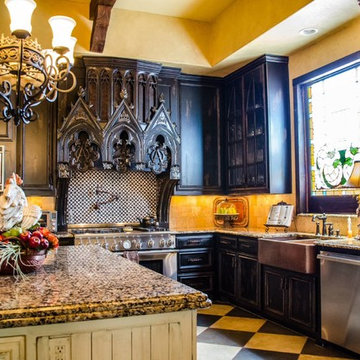
ダラスにある広いヴィクトリアン調のおしゃれなキッチン (エプロンフロントシンク、ガラス扉のキャビネット、濃色木目調キャビネット、御影石カウンター、ベージュキッチンパネル、石タイルのキッチンパネル、シルバーの調理設備) の写真
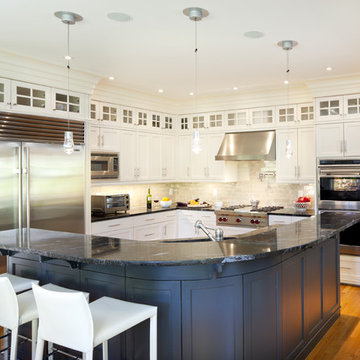
The cabinet paint is standard Navajo White and the 3"x6" tile is Pratt & Larson C609 metallic glazed ceramic tile. Visit http://prattandlarson.com/colors/glazes/metallics/
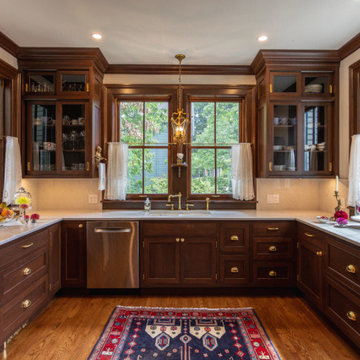
We doubled the size of this Wyoming kitchen by adding an addition.The sink is centered in front of a large 5’ window to enjoy the view as well as bring in plenty of natural light.
We were able to keep the historic feel even with a Subzero fridge and beautiful blue gas range.
14” baseboards
2 gorgeous antique doors for the pantry with cabinets to the ceiling.
This style matches the time period of the home and our clients did a beautiful job with selections and decorating.
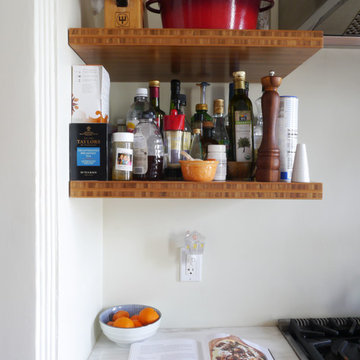
Photo: Nasozi Kakembo © 2015 Houzz
ニューヨークにあるお手頃価格の広いヴィクトリアン調のおしゃれなキッチン (アンダーカウンターシンク、ガラス扉のキャビネット、中間色木目調キャビネット、大理石カウンター、シルバーの調理設備、無垢フローリング) の写真
ニューヨークにあるお手頃価格の広いヴィクトリアン調のおしゃれなキッチン (アンダーカウンターシンク、ガラス扉のキャビネット、中間色木目調キャビネット、大理石カウンター、シルバーの調理設備、無垢フローリング) の写真
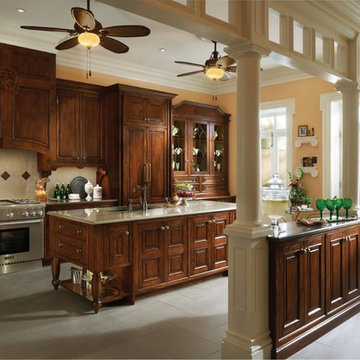
European inspired kitchen design is known to have an open kitchen space, to provide extra space for food preparation and storage. Classic farm-style sinks are also a stylish element often featured in Victorian kitchens. Furniture is often antique or antique-looking, to match the casual but still Old-World feel.
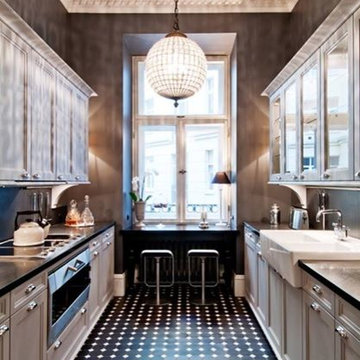
Urban Appeal- Vintage- style Kitchen in updated New York City townhouse by FJ Interiors, black & white tile by Winckelmans. Photo by Sara Niedzwiecka.
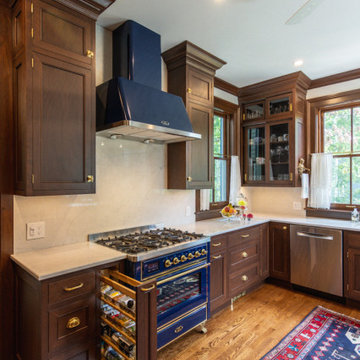
We doubled the size of this Wyoming kitchen by adding an addition.The sink is centered in front of a large 5’ window to enjoy the view as well as bring in plenty of natural light.
We were able to keep the historic feel even with a Subzero fridge and beautiful blue gas range.
14” baseboards
2 gorgeous antique doors for the pantry with cabinets to the ceiling.
This style matches the time period of the home and our clients did a beautiful job with selections and decorating.
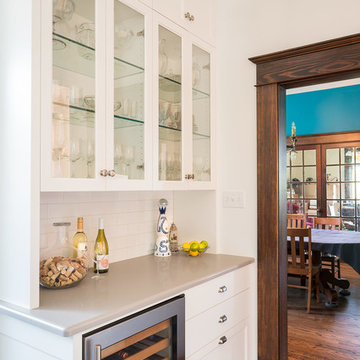
Photography by Ryan Davis | CG&S Design-Build
オースティンにあるヴィクトリアン調のおしゃれなキッチン (ガラス扉のキャビネット、白いキャビネット、茶色い床、クオーツストーンカウンター、白いキッチンパネル、セラミックタイルのキッチンパネル、シルバーの調理設備、グレーのキッチンカウンター) の写真
オースティンにあるヴィクトリアン調のおしゃれなキッチン (ガラス扉のキャビネット、白いキャビネット、茶色い床、クオーツストーンカウンター、白いキッチンパネル、セラミックタイルのキッチンパネル、シルバーの調理設備、グレーのキッチンカウンター) の写真
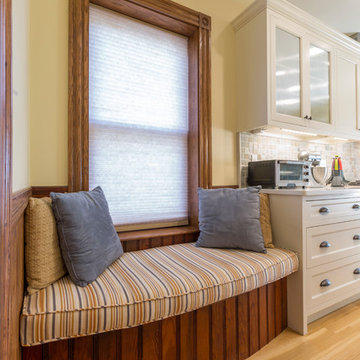
The owner of this distinguished Somerville late Victorian wanted not just a new kitchen, but a more efficient and healthier house overall. The challenge wasn’t just to capture the light and view towards the Boston skyline; we also needed to improve the space plan and work flow. Overlaid on those goals, we needed to respect the carefully maintained Victorian character of the rest of the home and bring that sensibility back into the kitchen space.
OPENING THE SPACE
We removed the wall that isolated the sink space to create one unified kitchen area. We relocated the sink to a center island so that we could replace the small window with a large sliding glass door out onto the deck and the view of the skyline.
REPURPOSING MATERIALS
We salvaged and re-used the honey-colored southern yellow pine wainscoting; we matched and extended it to a window seat and laundry room door to create continuity and tie those new elements to the old. The cabinets and counters have traditional styling in light colors to reflect the light from the new sliding doors deep into the space. More light from the rear utility stairs is brought into the space by means of a frosted glass door.
IMPROVING EFFICIENCY
More prosaically, but just as important to the client and the project team, we upgraded the insulation and air-sealing throughout the house to improve the home’s comfort and efficiency.
Photo by Jim Raycroft
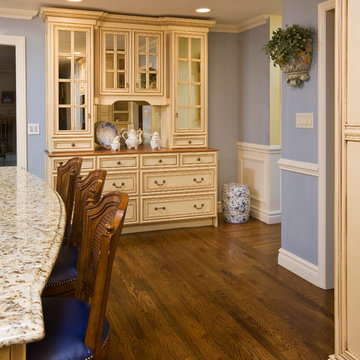
Custom hutch provides added storage and elegance to this kitchen design.
ニューヨークにある高級な広いヴィクトリアン調のおしゃれなキッチン (ドロップインシンク、ガラス扉のキャビネット、ベージュのキャビネット、御影石カウンター、ベージュキッチンパネル、シルバーの調理設備、濃色無垢フローリング、茶色い床) の写真
ニューヨークにある高級な広いヴィクトリアン調のおしゃれなキッチン (ドロップインシンク、ガラス扉のキャビネット、ベージュのキャビネット、御影石カウンター、ベージュキッチンパネル、シルバーの調理設備、濃色無垢フローリング、茶色い床) の写真
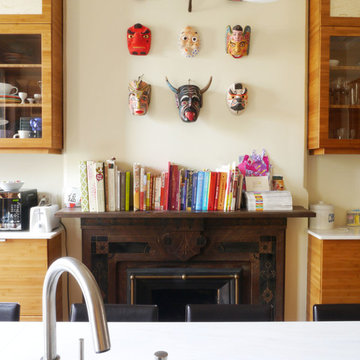
Photo: Nasozi Kakembo © 2015 Houzz
ニューヨークにあるお手頃価格の広いヴィクトリアン調のおしゃれなキッチン (アンダーカウンターシンク、ガラス扉のキャビネット、中間色木目調キャビネット、大理石カウンター、シルバーの調理設備、無垢フローリング) の写真
ニューヨークにあるお手頃価格の広いヴィクトリアン調のおしゃれなキッチン (アンダーカウンターシンク、ガラス扉のキャビネット、中間色木目調キャビネット、大理石カウンター、シルバーの調理設備、無垢フローリング) の写真
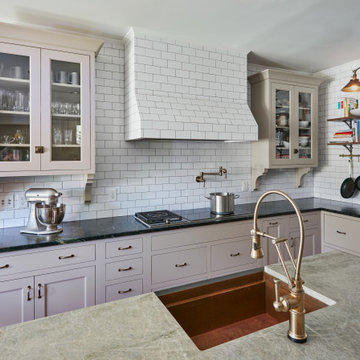
The goals included a Victorian Period look and universal design features. The use of an induction cooktop with safety from a flame was incorporated as young ones begin to help in the kitchen and has become the go to. Easy access to pans hung on the wall and wider isles for wheelchair mobility was incorporated. Other interesting features like the touch less faucet and anti-microbial copper sink are never a bad idea. The tile hood and pot filler reinforce the functional hardworking quality of the kitchen. The glass cabinet are wonderful for display, feature antique hardware and wood brackets for that authentic Victorian vibe.
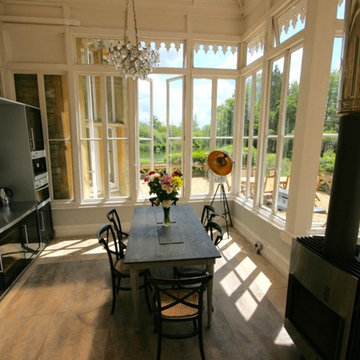
Erica Norman
他の地域にある中くらいなヴィクトリアン調のおしゃれなダイニングキッチン (ガラス扉のキャビネット、黒いキャビネット、ステンレスカウンター、シルバーの調理設備、セラミックタイルの床) の写真
他の地域にある中くらいなヴィクトリアン調のおしゃれなダイニングキッチン (ガラス扉のキャビネット、黒いキャビネット、ステンレスカウンター、シルバーの調理設備、セラミックタイルの床) の写真
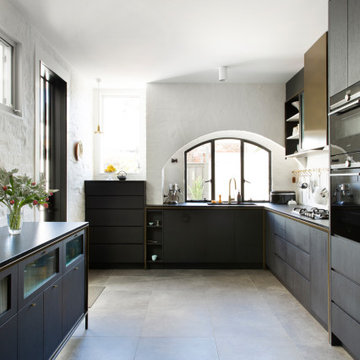
Contemporary kitchen
メルボルンにあるヴィクトリアン調のおしゃれなコの字型キッチン (アンダーカウンターシンク、ガラス扉のキャビネット、黒いキャビネット、白いキッチンパネル、レンガのキッチンパネル、シルバーの調理設備、アイランドなし、グレーの床、グレーのキッチンカウンター、磁器タイルの床) の写真
メルボルンにあるヴィクトリアン調のおしゃれなコの字型キッチン (アンダーカウンターシンク、ガラス扉のキャビネット、黒いキャビネット、白いキッチンパネル、レンガのキッチンパネル、シルバーの調理設備、アイランドなし、グレーの床、グレーのキッチンカウンター、磁器タイルの床) の写真
ヴィクトリアン調のキッチン (シルバーの調理設備、白い調理設備、ガラス扉のキャビネット) の写真
1
