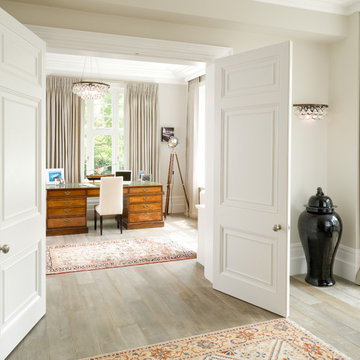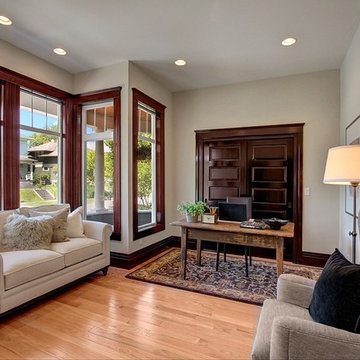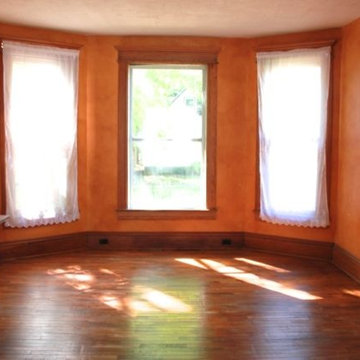ヴィクトリアン調のホームオフィス・書斎 (ベージュの壁、オレンジの壁) の写真
絞り込み:
資材コスト
並び替え:今日の人気順
写真 1〜20 枚目(全 57 枚)
1/4
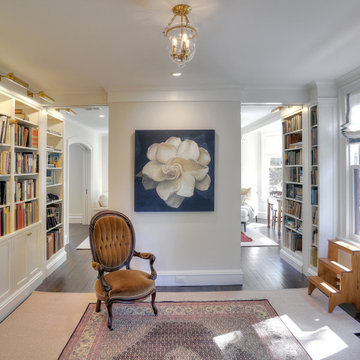
ブリッジポートにある高級な中くらいなヴィクトリアン調のおしゃれなホームオフィス・書斎 (ライブラリー、ベージュの壁、濃色無垢フローリング、暖炉なし、自立型机、茶色い床) の写真
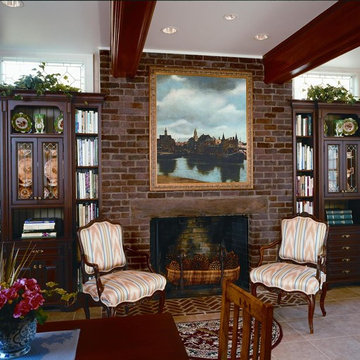
ワシントンD.C.にある高級な中くらいなヴィクトリアン調のおしゃれなホームオフィス・書斎 (ライブラリー、ベージュの壁、磁器タイルの床、標準型暖炉、レンガの暖炉まわり、自立型机、ベージュの床) の写真
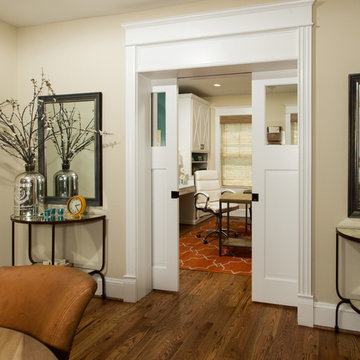
Greg Hadley Photography
ワシントンD.C.にあるヴィクトリアン調のおしゃれな書斎 (ベージュの壁、無垢フローリング、造り付け机) の写真
ワシントンD.C.にあるヴィクトリアン調のおしゃれな書斎 (ベージュの壁、無垢フローリング、造り付け机) の写真
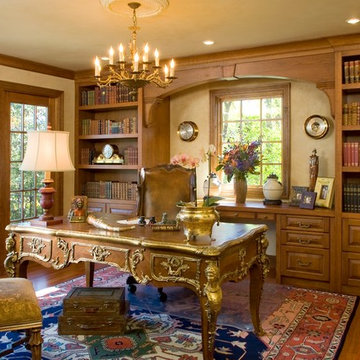
MA Peterson
www.mapeterson.com
ミネアポリスにある中くらいなヴィクトリアン調のおしゃれな書斎 (ベージュの壁、無垢フローリング、自立型机) の写真
ミネアポリスにある中くらいなヴィクトリアン調のおしゃれな書斎 (ベージュの壁、無垢フローリング、自立型机) の写真
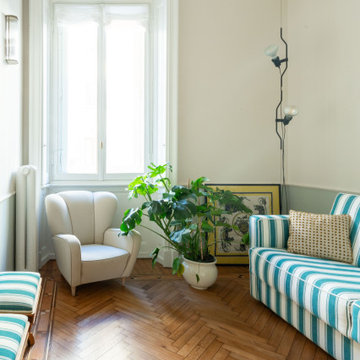
ミラノにあるお手頃価格の小さなヴィクトリアン調のおしゃれなホームオフィス・書斎 (ライブラリー、ベージュの壁、淡色無垢フローリング、自立型机、ベージュの床、羽目板の壁) の写真
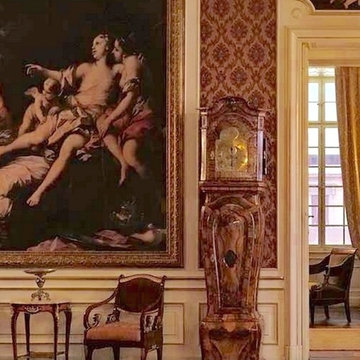
Replicate this beautifully decorated study setting in your own home with our German handcrafted reproductions. All the displayed furniture and accessories are available at Sanssouci Interior.

This magnificent European style estate located in Mira Vista Country Club has a beautiful panoramic view of a private lake. The exterior features sandstone walls and columns with stucco and cast stone accents, a beautiful swimming pool overlooking the lake, and an outdoor living area and kitchen for entertaining. The interior features a grand foyer with an elegant stairway with limestone steps, columns and flooring. The gourmet kitchen includes a stone oven enclosure with 48” Viking chef’s oven. This home is handsomely detailed with custom woodwork, two story library with wooden spiral staircase, and an elegant master bedroom and bath.
The home was design by Fred Parker, and building designer Richard Berry of the Fred Parker design Group. The intricate woodwork and other details were designed by Ron Parker AIBD Building Designer and Construction Manager.
Photos By: Bryce Moore-Rocket Boy Photos
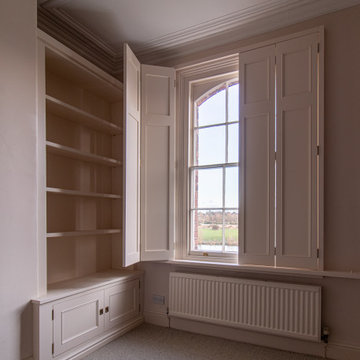
Overlooking the River Dee, this bespoke sitting room was inspired by the houses original Georgian style. It consists of alcove cabinets, panelling, bi-fold shutters and 'secret room' shelving and cabinet storage.
The alcove cabinets were made to have inclosed shelving with a mixture of adjustable and fixed shelves to store folders and books. The bottom of the right hand side was requested as a coffee table height and the left was suitable to fit the office computer inside. Both bottom cabinets had wire cable access.
The wall of panelling was carefully designed to all match the alcoves and shutters by using the same style of beading and plinth. The panelling was made from three different size frames and it incorporated the door to the 'secret room' as well as lighting switch for the room.
The shutters were bi-folded and designed to look like a panelled feature once closed. We used magnets to keep the shutters together and stop light coming through once closed.
'Secret room' consists of enclosed shelves, open cabinets and a floating shelf above the door to maximise space for storage of more books.
The alcove cabinets internals are made from real oak veneer coated with a hard wax oil, to give a great long lasting protection. The rest of the furniture are made from a combination of tulipwood and moisture resistant MDF spray finished to match 'Mylands Onslow 48'.
All carefully designed, made and fitted in-house by Davies and Foster.
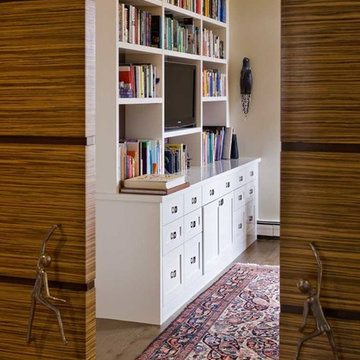
デンバーにある高級な広いヴィクトリアン調のおしゃれなホームオフィス・書斎 (ライブラリー、ベージュの壁、無垢フローリング、暖炉なし) の写真
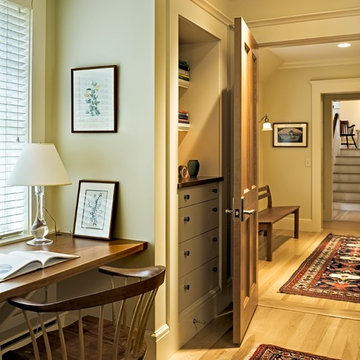
Rob Karosis Photography
www.robkarosis.com
バーリントンにあるヴィクトリアン調のおしゃれなホームオフィス・書斎 (ベージュの壁、無垢フローリング、造り付け机) の写真
バーリントンにあるヴィクトリアン調のおしゃれなホームオフィス・書斎 (ベージュの壁、無垢フローリング、造り付け机) の写真
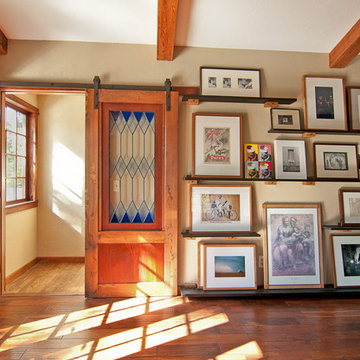
Louise Lakier Photography © 2012 Houzz
ポートランドにあるヴィクトリアン調のおしゃれなホームオフィス・書斎 (ベージュの壁、無垢フローリング) の写真
ポートランドにあるヴィクトリアン調のおしゃれなホームオフィス・書斎 (ベージュの壁、無垢フローリング) の写真
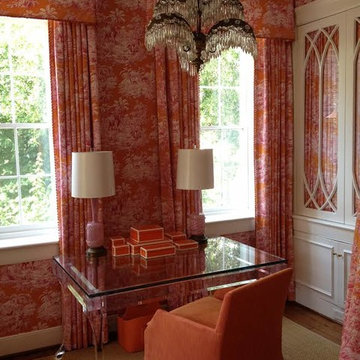
A cheerful, elegant and fun guest bedroom in what is known as one of "The Barbados ️Houses" in the historic district of Charleston, SC. The room is swathed in a tropical toile on the walls, windows and bed. It is quirky, yet elegant and a wonderful example of how different genres of furniture can be combined to surprise and delight. The bed, unseen in this photo, is an ornate brass canopy bed, early 20th century Portuguese. The circa 1930's French Art Deco Palm chandelier shimmers and sparkles, particularly at night as one walks through one of the most charming streets in Charleston. The acrylic desk is modern in material but classic in form...fresh and stylish and a bright, unexpected treat amongst the antiques in the room. The swirling pink Murano glass lamps are vintage Italian and a fun pop of color. A modern bright orange linen chair rounds out this welcoming guest bedroom!!
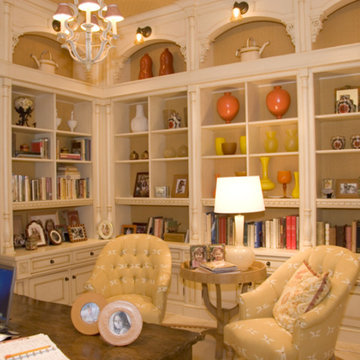
ワシントンD.C.にあるお手頃価格の中くらいなヴィクトリアン調のおしゃれな書斎 (ベージュの壁、淡色無垢フローリング、標準型暖炉、漆喰の暖炉まわり、造り付け机、ベージュの床) の写真
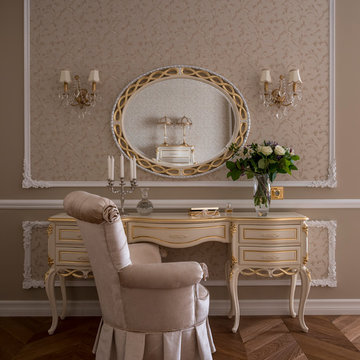
Дизайнер: Анна Тимофеева
Фото: Евгений Кулибаба
モスクワにある高級な中くらいなヴィクトリアン調のおしゃれな書斎 (ベージュの壁、無垢フローリング、自立型机、茶色い床) の写真
モスクワにある高級な中くらいなヴィクトリアン調のおしゃれな書斎 (ベージュの壁、無垢フローリング、自立型机、茶色い床) の写真
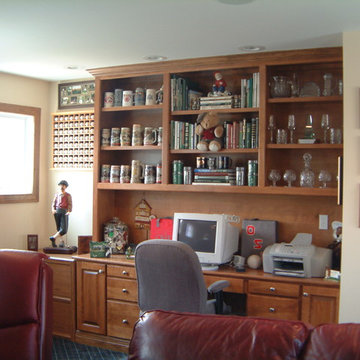
Tom Hickman, home office
コロンバスにあるお手頃価格の中くらいなヴィクトリアン調のおしゃれな書斎 (ベージュの壁、無垢フローリング、造り付け机) の写真
コロンバスにあるお手頃価格の中くらいなヴィクトリアン調のおしゃれな書斎 (ベージュの壁、無垢フローリング、造り付け机) の写真
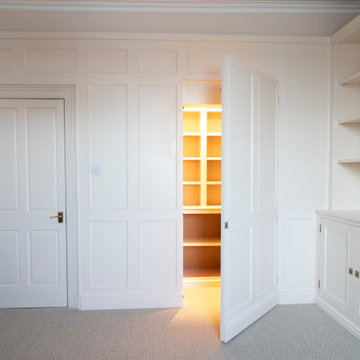
Overlooking the River Dee, this bespoke sitting room was inspired by the houses original Georgian style. It consists of alcove cabinets, panelling, bi-fold shutters and 'secret room' shelving and cabinet storage.
The alcove cabinets were made to have inclosed shelving with a mixture of adjustable and fixed shelves to store folders and books. The bottom of the right hand side was requested as a coffee table height and the left was suitable to fit the office computer inside. Both bottom cabinets had wire cable access.
The wall of panelling was carefully designed to all match the alcoves and shutters by using the same style of beading and plinth. The panelling was made from three different size frames and it incorporated the door to the 'secret room' as well as lighting switch for the room.
The shutters were bi-folded and designed to look like a panelled feature once closed. We used magnets to keep the shutters together and stop light coming through once closed.
'Secret room' consists of enclosed shelves, open cabinets and a floating shelf above the door to maximise space for storage of more books.
The alcove cabinets internals are made from real oak veneer coated with a hard wax oil, to give a great long lasting protection. The rest of the furniture are made from a combination of tulipwood and moisture resistant MDF spray finished to match 'Mylands Onslow 48'.
All carefully designed, made and fitted in-house by Davies and Foster.
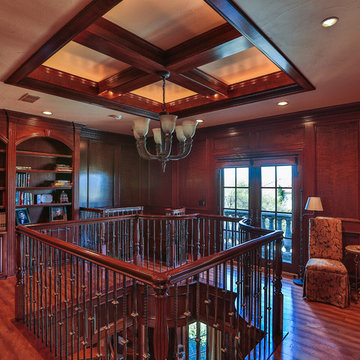
This magnificent European style estate located in Mira Vista Country Club has a beautiful panoramic view of a private lake. The exterior features sandstone walls and columns with stucco and cast stone accents, a beautiful swimming pool overlooking the lake, and an outdoor living area and kitchen for entertaining. The interior features a grand foyer with an elegant stairway with limestone steps, columns and flooring. The gourmet kitchen includes a stone oven enclosure with 48” Viking chef’s oven. This home is handsomely detailed with custom woodwork, two story library with wooden spiral staircase, and an elegant master bedroom and bath.
The home was design by Fred Parker, and building designer Richard Berry of the Fred Parker design Group. The intricate woodwork and other details were designed by Ron Parker AIBD Building Designer and Construction Manager.
Photos By: Bryce Moore-Rocket Boy Photos
ヴィクトリアン調のホームオフィス・書斎 (ベージュの壁、オレンジの壁) の写真
1
