ブラウンのヴィクトリアン調のホームオフィス・書斎 (ベージュの床、黄色い床、ベージュの壁) の写真
絞り込み:
資材コスト
並び替え:今日の人気順
写真 1〜6 枚目(全 6 枚)
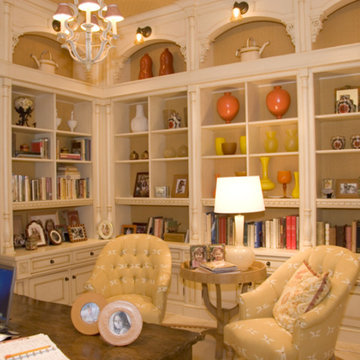
ワシントンD.C.にあるお手頃価格の中くらいなヴィクトリアン調のおしゃれな書斎 (ベージュの壁、淡色無垢フローリング、標準型暖炉、漆喰の暖炉まわり、造り付け机、ベージュの床) の写真
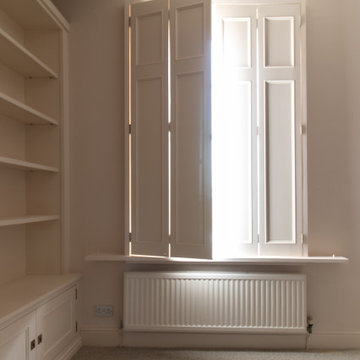
Overlooking the River Dee, this bespoke sitting room was inspired by the houses original Georgian style. It consists of alcove cabinets, panelling, bi-fold shutters and 'secret room' shelving and cabinet storage.
The alcove cabinets were made to have inclosed shelving with a mixture of adjustable and fixed shelves to store folders and books. The bottom of the right hand side was requested as a coffee table height and the left was suitable to fit the office computer inside. Both bottom cabinets had wire cable access.
The wall of panelling was carefully designed to all match the alcoves and shutters by using the same style of beading and plinth. The panelling was made from three different size frames and it incorporated the door to the 'secret room' as well as lighting switch for the room.
The shutters were bi-folded and designed to look like a panelled feature once closed. We used magnets to keep the shutters together and stop light coming through once closed.
'Secret room' consists of enclosed shelves, open cabinets and a floating shelf above the door to maximise space for storage of more books.
The alcove cabinets internals are made from real oak veneer coated with a hard wax oil, to give a great long lasting protection. The rest of the furniture are made from a combination of tulipwood and moisture resistant MDF spray finished to match 'Mylands Onslow 48'.
All carefully designed, made and fitted in-house by Davies and Foster.
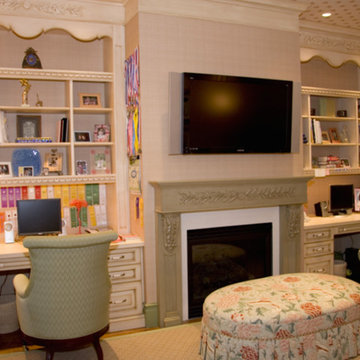
ワシントンD.C.にあるお手頃価格の中くらいなヴィクトリアン調のおしゃれなホームオフィス・書斎 (ベージュの壁、淡色無垢フローリング、標準型暖炉、漆喰の暖炉まわり、造り付け机、ベージュの床) の写真
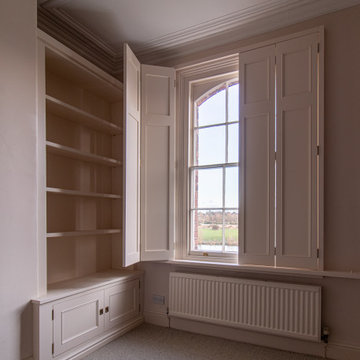
Overlooking the River Dee, this bespoke sitting room was inspired by the houses original Georgian style. It consists of alcove cabinets, panelling, bi-fold shutters and 'secret room' shelving and cabinet storage.
The alcove cabinets were made to have inclosed shelving with a mixture of adjustable and fixed shelves to store folders and books. The bottom of the right hand side was requested as a coffee table height and the left was suitable to fit the office computer inside. Both bottom cabinets had wire cable access.
The wall of panelling was carefully designed to all match the alcoves and shutters by using the same style of beading and plinth. The panelling was made from three different size frames and it incorporated the door to the 'secret room' as well as lighting switch for the room.
The shutters were bi-folded and designed to look like a panelled feature once closed. We used magnets to keep the shutters together and stop light coming through once closed.
'Secret room' consists of enclosed shelves, open cabinets and a floating shelf above the door to maximise space for storage of more books.
The alcove cabinets internals are made from real oak veneer coated with a hard wax oil, to give a great long lasting protection. The rest of the furniture are made from a combination of tulipwood and moisture resistant MDF spray finished to match 'Mylands Onslow 48'.
All carefully designed, made and fitted in-house by Davies and Foster.
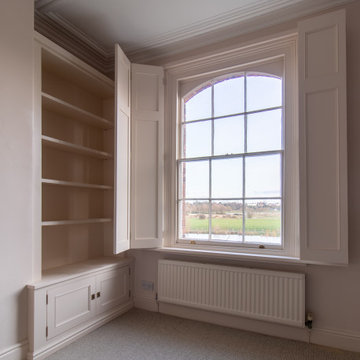
Overlooking the River Dee, this bespoke sitting room was inspired by the houses original Georgian style. It consists of alcove cabinets, panelling, bi-fold shutters and 'secret room' shelving and cabinet storage.
The alcove cabinets were made to have inclosed shelving with a mixture of adjustable and fixed shelves to store folders and books. The bottom of the right hand side was requested as a coffee table height and the left was suitable to fit the office computer inside. Both bottom cabinets had wire cable access.
The wall of panelling was carefully designed to all match the alcoves and shutters by using the same style of beading and plinth. The panelling was made from three different size frames and it incorporated the door to the 'secret room' as well as lighting switch for the room.
The shutters were bi-folded and designed to look like a panelled feature once closed. We used magnets to keep the shutters together and stop light coming through once closed.
'Secret room' consists of enclosed shelves, open cabinets and a floating shelf above the door to maximise space for storage of more books.
The alcove cabinets internals are made from real oak veneer coated with a hard wax oil, to give a great long lasting protection. The rest of the furniture are made from a combination of tulipwood and moisture resistant MDF spray finished to match 'Mylands Onslow 48'.
All carefully designed, made and fitted in-house by Davies and Foster.
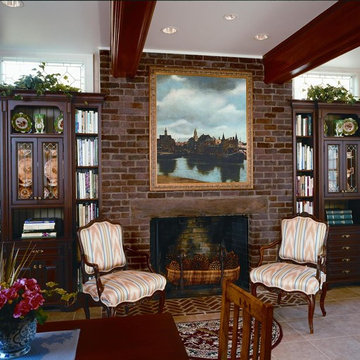
ワシントンD.C.にある高級な中くらいなヴィクトリアン調のおしゃれなホームオフィス・書斎 (ライブラリー、ベージュの壁、磁器タイルの床、標準型暖炉、レンガの暖炉まわり、自立型机、ベージュの床) の写真
ブラウンのヴィクトリアン調のホームオフィス・書斎 (ベージュの床、黄色い床、ベージュの壁) の写真
1