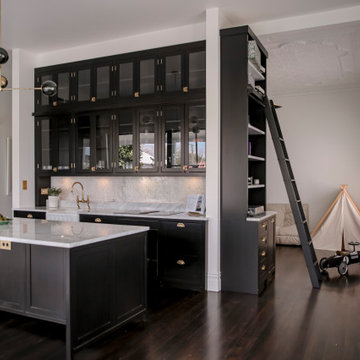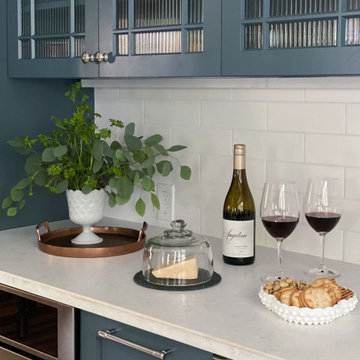ヴィクトリアン調のホームバー (全タイプのキャビネット扉、シェーカースタイル扉のキャビネット、無垢フローリング、塗装フローリング、磁器タイルの床、スレートの床) の写真
絞り込み:
資材コスト
並び替え:今日の人気順
写真 1〜4 枚目(全 4 枚)

ポートランド(メイン)にあるラグジュアリーな小さなヴィクトリアン調のおしゃれなウェット バー (ll型、一体型シンク、シェーカースタイル扉のキャビネット、濃色木目調キャビネット、ステンレスカウンター、茶色いキッチンパネル、木材のキッチンパネル、無垢フローリング、茶色い床) の写真

Kitchen remodel in late 1880's Melrose Victorian Home, in collaboration with J. Bradley Architects, and Suburban Construction. Slate blue lower cabinets, stained Cherry wood cabinetry on wall cabinetry, reeded glass and wood mullion details, quartz countertops, polished nickel faucet and hardware, Wolf range and ventilation hood, tin ceiling, and crown molding.

The home of directors Michael and Rebecca Macfie.
A 1904 villa, lovingly restored and renovated, to include a bespoke shaker kitchen, full walls of crittall doors and windows - which open up to the balcony, pool and gardens.
The villa required a rear dig-out and repilling, before creating an entirely separate downstairs studio space and landscaped gardens designed by Xanthe White Design.
For completion in late 2023.

Kitchen remodel in late 1880's Melrose Victorian Home, in collaboration with J. Bradley Architects, and Suburban Construction. Slate blue lower cabinets, stained Cherry wood cabinetry on wall cabinetry, reeded glass and wood mullion details, quartz countertops, polished nickel faucet and hardware, Wolf range and ventilation hood, tin ceiling, and crown molding.
ヴィクトリアン調のホームバー (全タイプのキャビネット扉、シェーカースタイル扉のキャビネット、無垢フローリング、塗装フローリング、磁器タイルの床、スレートの床) の写真
1