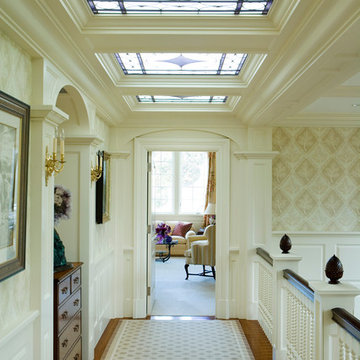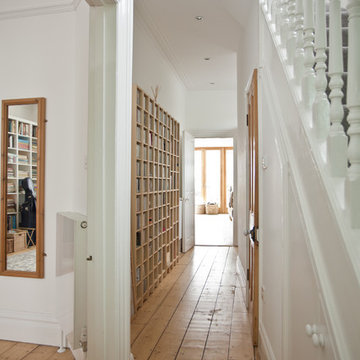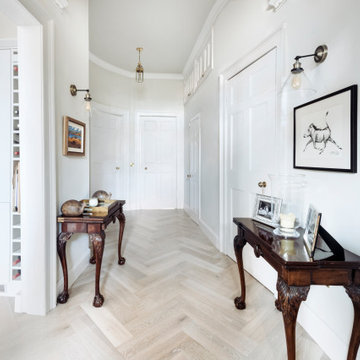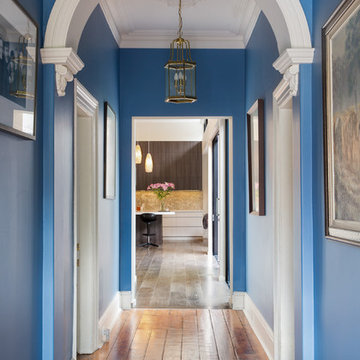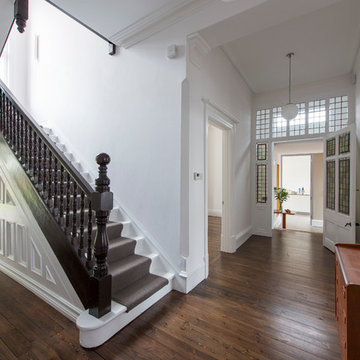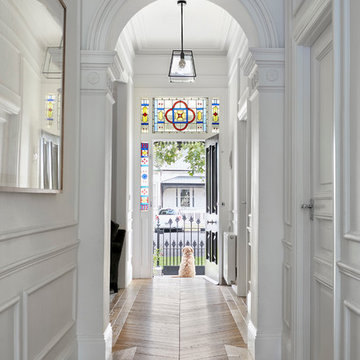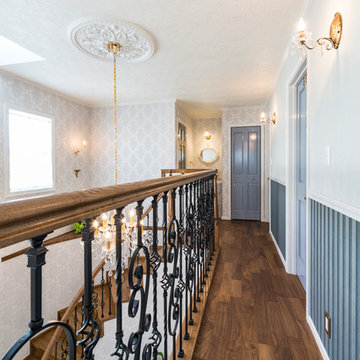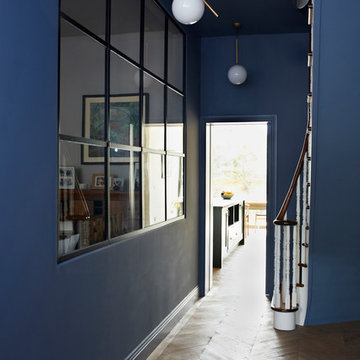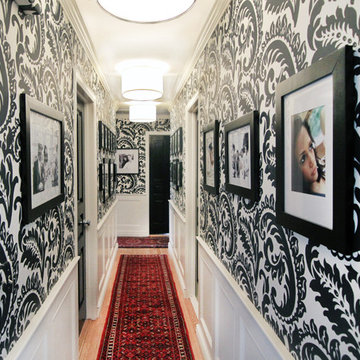廊下
絞り込み:
資材コスト
並び替え:今日の人気順
写真 1〜20 枚目(全 222 枚)
1/5
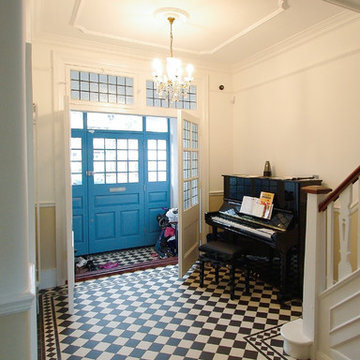
A traditional Victorian entrance hallway is restored and new Victorian style pattern tiles were laid. The front doors were replaced with a period replica in keeping with the property. The acoustics are ideal for the piano!
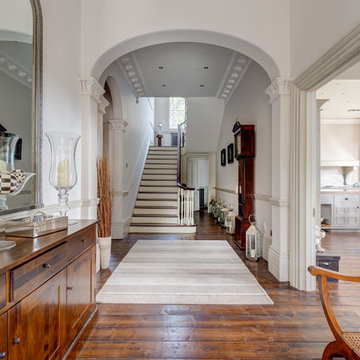
A elegant entrance hall and staircase in a beautifully restored Victorian Villa by the Sea in South Devon. Colin Cadle Photography, Photo Styling Jan Cadle
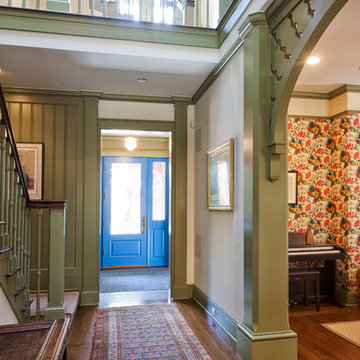
Doyle Coffin Architecture
+ Dan Lenore, Photgrapher
ニューヨークにあるラグジュアリーな中くらいなヴィクトリアン調のおしゃれな廊下 (緑の壁、無垢フローリング) の写真
ニューヨークにあるラグジュアリーな中くらいなヴィクトリアン調のおしゃれな廊下 (緑の壁、無垢フローリング) の写真
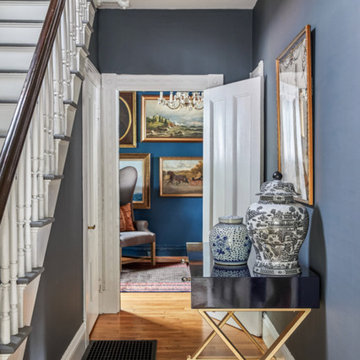
A bold, historic remodel in Bath, Maine.
Photos by Erin Little
ポートランド(メイン)にあるヴィクトリアン調のおしゃれな廊下 (グレーの壁、淡色無垢フローリング) の写真
ポートランド(メイン)にあるヴィクトリアン調のおしゃれな廊下 (グレーの壁、淡色無垢フローリング) の写真
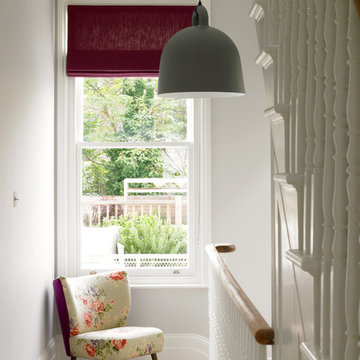
The original staircase from the ground floor up to the second floor has been restored; the lower ground floor stair has been relocated towards the rear of the house so as to allow for a more efficient use of space at that level. Its balustrade and handrail match the original.
Photographer: Nick Smith
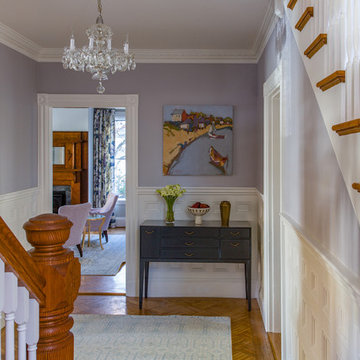
As seen on this Old House, photo by Eric Roth
ボストンにある高級な広いヴィクトリアン調のおしゃれな廊下 (無垢フローリング、紫の壁) の写真
ボストンにある高級な広いヴィクトリアン調のおしゃれな廊下 (無垢フローリング、紫の壁) の写真
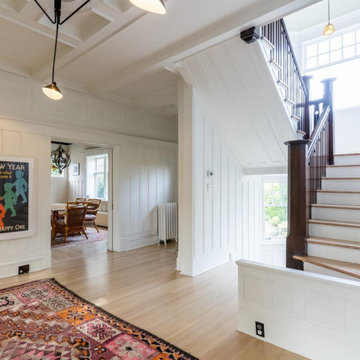
After - Stairs with Fir Treads and White Risers and Floors with Waterbase Finish
他の地域にあるヴィクトリアン調のおしゃれな廊下 (淡色無垢フローリング、ベージュの床) の写真
他の地域にあるヴィクトリアン調のおしゃれな廊下 (淡色無垢フローリング、ベージュの床) の写真
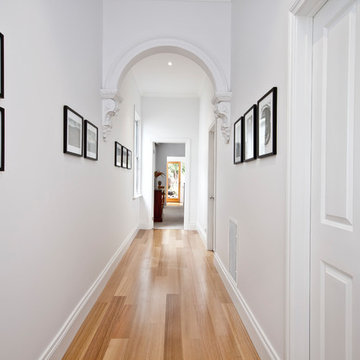
Internal Renovations on this Victorian style Early 1900 house.
Done by Pars Building Construction.
メルボルンにある小さなヴィクトリアン調のおしゃれな廊下 (白い壁、淡色無垢フローリング) の写真
メルボルンにある小さなヴィクトリアン調のおしゃれな廊下 (白い壁、淡色無垢フローリング) の写真
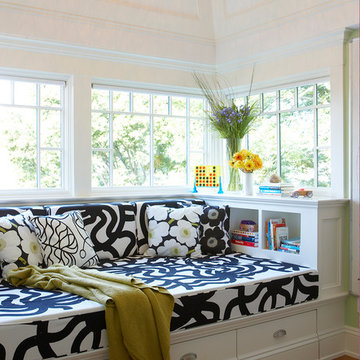
Calling this 1890 Victorian home a restoration would be an understatement. The homeowners had all four stories stripped down to the frame and rebuilt with an attached garage and an all-new roof deck. This created a design challenge to tie the garage into the existing structure without sacrificing the traditional Victorian aesthetic. To achieve the final product, a conservatory-style connection was built between the garage and house to both join them together and link each level with a stair tower. Marvin windows played a key role in complementing the curved copper roof and preserving the character and period of the house. The glass left a pleasant transition between the different levels throughout the home.
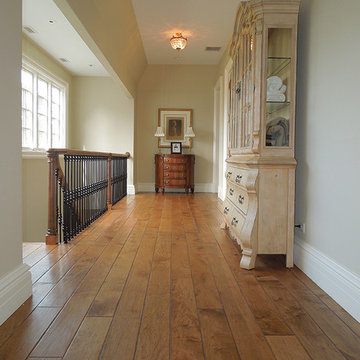
Opulent details elevate this suburban home into one that rivals the elegant French chateaus that inspired it. Floor: Variety of floor designs inspired by Villa La Cassinella on Lake Como, Italy. 6” wide-plank American Black Oak + Canadian Maple | 4” Canadian Maple Herringbone | custom parquet inlays | Prime Select | Victorian Collection hand scraped | pillowed edge | color Tolan | Satin Hardwax Oil. For more information please email us at: sales@signaturehardwoods.com
1
