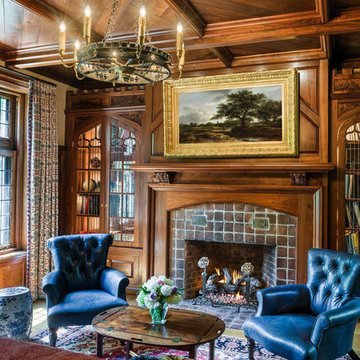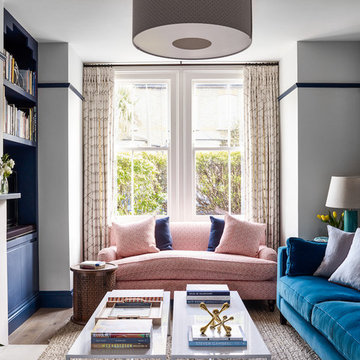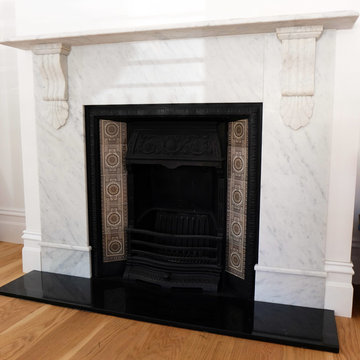ヴィクトリアン調のファミリールーム (全タイプの暖炉まわり) の写真
絞り込み:
資材コスト
並び替え:今日の人気順
写真 1〜20 枚目(全 171 枚)
1/3

メルボルンにあるお手頃価格の小さなヴィクトリアン調のおしゃれな独立型ファミリールーム (白い壁、カーペット敷き、標準型暖炉、タイルの暖炉まわり、黒い床) の写真

Please visit my website directly by copying and pasting this link directly into your browser: http://www.berensinteriors.com/ to learn more about this project and how we may work together!
The Venetian plaster walls, carved stone fireplace and french accents complete the look of this sweet family room. Robert Naik Photography.
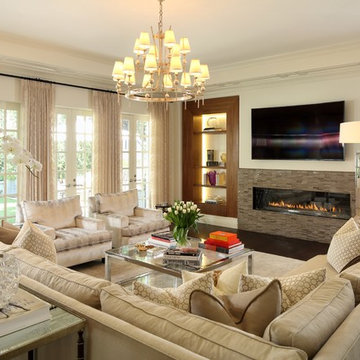
ロサンゼルスにある高級な中くらいなヴィクトリアン調のおしゃれなオープンリビング (白い壁、濃色無垢フローリング、横長型暖炉、タイルの暖炉まわり、壁掛け型テレビ、茶色い床) の写真

Mathew and his team at Cummings Architects have a knack for being able to see the perfect vision for a property. They specialize in identifying a building’s missing elements and crafting designs that simultaneously encompass the large scale, master plan and the myriad details that make a home special. For this Winchester home, the vision included a variety of complementary projects that all came together into a single architectural composition.
Starting with the exterior, the single-lane driveway was extended and a new carriage garage that was designed to blend with the overall context of the existing home. In addition to covered parking, this building also provides valuable new storage areas accessible via large, double doors that lead into a connected work area.
For the interior of the house, new moldings on bay windows, window seats, and two paneled fireplaces with mantles dress up previously nondescript rooms. The family room was extended to the rear of the house and opened up with the addition of generously sized, wall-to-wall windows that served to brighten the space and blur the boundary between interior and exterior.
The family room, with its intimate sitting area, cozy fireplace, and charming breakfast table (the best spot to enjoy a sunlit start to the day) has become one of the family’s favorite rooms, offering comfort and light throughout the day. In the kitchen, the layout was simplified and changes were made to allow more light into the rear of the home via a connected deck with elongated steps that lead to the yard and a blue-stone patio that’s perfect for entertaining smaller, more intimate groups.
From driveway to family room and back out into the yard, each detail in this beautiful design complements all the other concepts and details so that the entire plan comes together into a unified vision for a spectacular home.
Photos By: Eric Roth
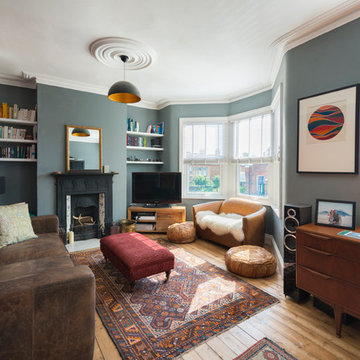
Will Eckersley
ロンドンにある中くらいなヴィクトリアン調のおしゃれなファミリールーム (グレーの壁、標準型暖炉、据え置き型テレビ、ライブラリー、タイルの暖炉まわり、無垢フローリング) の写真
ロンドンにある中くらいなヴィクトリアン調のおしゃれなファミリールーム (グレーの壁、標準型暖炉、据え置き型テレビ、ライブラリー、タイルの暖炉まわり、無垢フローリング) の写真
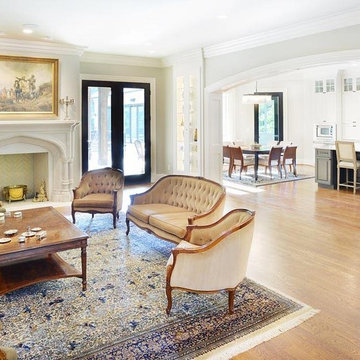
ナッシュビルにある巨大なヴィクトリアン調のおしゃれなオープンリビング (ミュージックルーム、ベージュの壁、無垢フローリング、標準型暖炉、木材の暖炉まわり、テレビなし) の写真
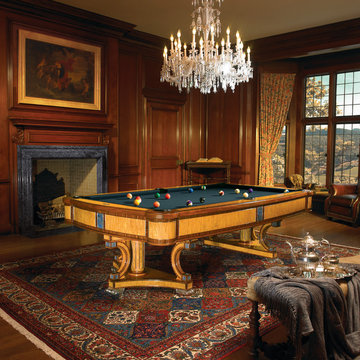
Inspired by Isabella of France, who married King Edward II of England, the Isabella by Brunswick brings history, royalty, and high society to mind. Its exquisite design elements echo the period’s grand palaces and elaborate furniture incorporating exotic materials from around the world. Rare rosewood, Karelian birch, and blue lapis, recognized for its rarity and enduring beauty, are used extensively throughout to highlight the timeless beauty of this modern tour de force. Due to the unique, high-end features on this table, the availability may vary over
Our Price: $39,999.00
Available Sizes: 9'
See the entire line up of pool tables and games at
www.tribilliards.com
or call 866 941-2564
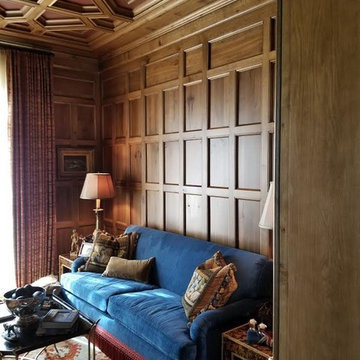
ヒューストンにある広いヴィクトリアン調のおしゃれな独立型ファミリールーム (ライブラリー、茶色い壁、標準型暖炉、石材の暖炉まわり、テレビなし) の写真

Victorian Homestead - Library
メルボルンにある高級な中くらいなヴィクトリアン調のおしゃれな独立型ファミリールーム (ライブラリー、グレーの壁、無垢フローリング、標準型暖炉、茶色い床、コンクリートの暖炉まわり) の写真
メルボルンにある高級な中くらいなヴィクトリアン調のおしゃれな独立型ファミリールーム (ライブラリー、グレーの壁、無垢フローリング、標準型暖炉、茶色い床、コンクリートの暖炉まわり) の写真
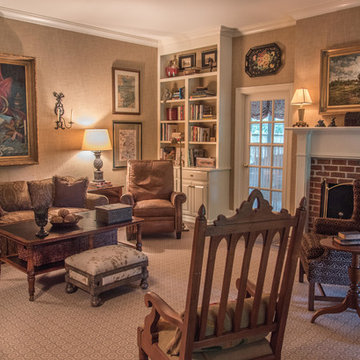
ナッシュビルにある中くらいなヴィクトリアン調のおしゃれなオープンリビング (茶色い壁、濃色無垢フローリング、標準型暖炉、レンガの暖炉まわり、テレビなし) の写真
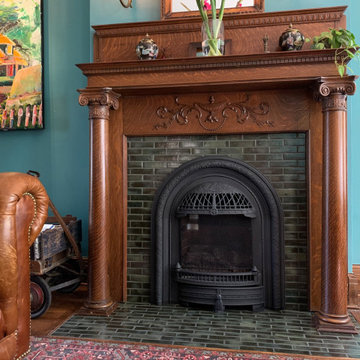
The Victorian period, in the realm of tile, consisted of jewel tones, ornate detail, and some unique sizes. When a customer came to us asking for 1.5″ x 6″ tiles for their Victorian fireplace we didn’t anticipate how popular that size would become! This Victorian fireplace features our 1.5″ x 6″ handmade tile in Jade Moss. Designed in a running bond pattern to get a historically accurate Victorian style.
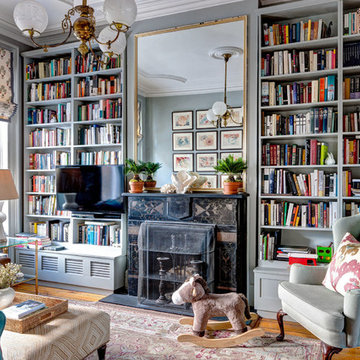
The shades of blues, reds, and burnt orange from the front parlor move seamlessly into the back parlor of this house.
ニューヨークにある中くらいなヴィクトリアン調のおしゃれなファミリールーム (ライブラリー、緑の壁、無垢フローリング、石材の暖炉まわり) の写真
ニューヨークにある中くらいなヴィクトリアン調のおしゃれなファミリールーム (ライブラリー、緑の壁、無垢フローリング、石材の暖炉まわり) の写真
Preservation of historic details like the tray ceiling and even leaded glass windows replicated by borrowing on designs from the George Maher archive.
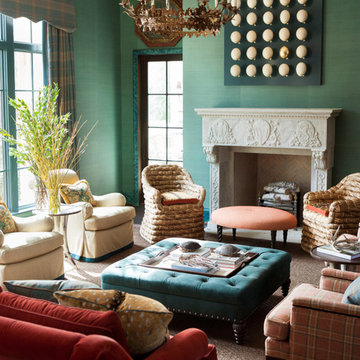
Project Details:
- Original article in Atlanta Homes & Lifestyles magazine: "Design Supremacy" (Feb 2016)
- Slate Roofing: Genuine Vermont slate (estate grade) by FireRock
- Fireplaces: All are Rumford model pre-engineered masonry fireplaces by FireRock
- Architect: William H. Harrison and Frank Heery of Harrison Design
- Builder: Sheehan Built Homes
- Photography: Erica George Dines, Erica George Dines Photography for Atlanta Homes & Lifestyles
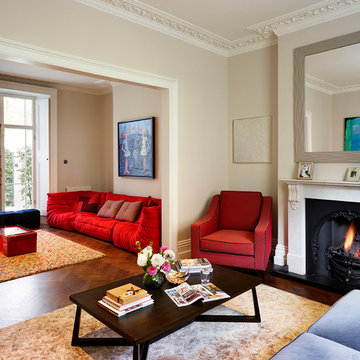
TylerMandic Ltd
ロンドンにある高級な広いヴィクトリアン調のおしゃれなオープンリビング (ゲームルーム、ベージュの壁、無垢フローリング、標準型暖炉、石材の暖炉まわり、テレビなし) の写真
ロンドンにある高級な広いヴィクトリアン調のおしゃれなオープンリビング (ゲームルーム、ベージュの壁、無垢フローリング、標準型暖炉、石材の暖炉まわり、テレビなし) の写真
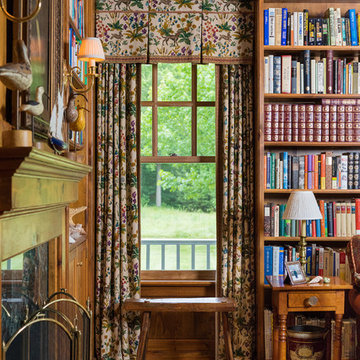
Kitchen/Family Room
Aaron Thompson photographer
ニューヨークにある高級な広いヴィクトリアン調のおしゃれなオープンリビング (白い壁、濃色無垢フローリング、標準型暖炉、石材の暖炉まわり、内蔵型テレビ、茶色い床) の写真
ニューヨークにある高級な広いヴィクトリアン調のおしゃれなオープンリビング (白い壁、濃色無垢フローリング、標準型暖炉、石材の暖炉まわり、内蔵型テレビ、茶色い床) の写真
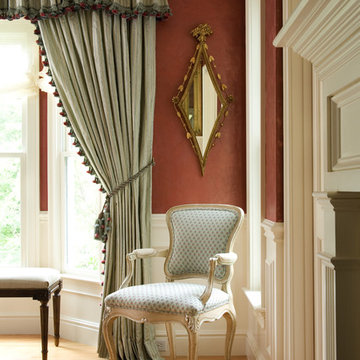
Joseph St. Pierre photo
ボストンにある高級な広いヴィクトリアン調のおしゃれな独立型ファミリールーム (ベージュの壁、無垢フローリング、標準型暖炉、石材の暖炉まわり、茶色い床) の写真
ボストンにある高級な広いヴィクトリアン調のおしゃれな独立型ファミリールーム (ベージュの壁、無垢フローリング、標準型暖炉、石材の暖炉まわり、茶色い床) の写真
ヴィクトリアン調のファミリールーム (全タイプの暖炉まわり) の写真
1
