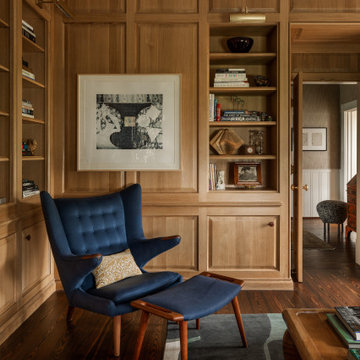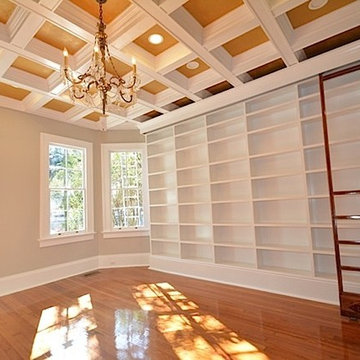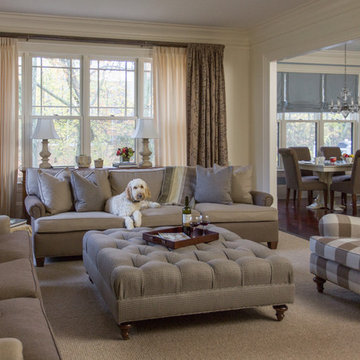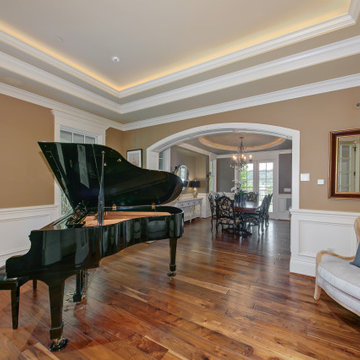広いブラウンのヴィクトリアン調のファミリールームの写真
絞り込み:
資材コスト
並び替え:今日の人気順
写真 1〜20 枚目(全 40 枚)
1/4
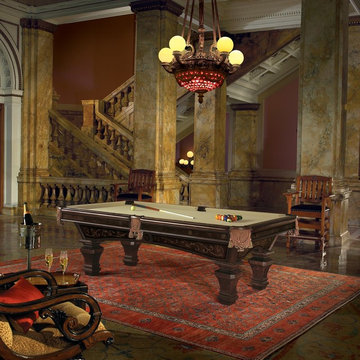
The intricately designed Ashbee is a return to Brunswick’s heritage of inlaid tables dating to the 1870s. Distinctive, hand-inlaid details grace the aprons and sills of this exquisite table, available in espresso finish.
Available in 7' and 8' models
Our Price: starting at $7,249.00
Available Sizes: 8', 9'
See the entire line up of pool tables and games at
www.tribilliards.com
or call 866 941-2564
Brunswick Billiards is the Largest US Manufacturer of Pool Tables and Game Room Products Since 1845
This product is available only in California.
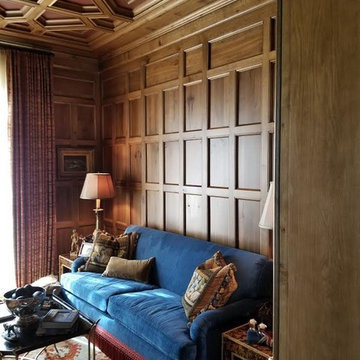
ヒューストンにある広いヴィクトリアン調のおしゃれな独立型ファミリールーム (ライブラリー、茶色い壁、標準型暖炉、石材の暖炉まわり、テレビなし) の写真
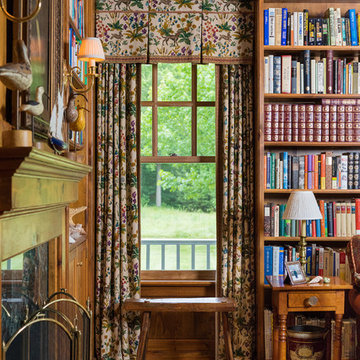
Kitchen/Family Room
Aaron Thompson photographer
ニューヨークにある高級な広いヴィクトリアン調のおしゃれなオープンリビング (白い壁、濃色無垢フローリング、標準型暖炉、石材の暖炉まわり、内蔵型テレビ、茶色い床) の写真
ニューヨークにある高級な広いヴィクトリアン調のおしゃれなオープンリビング (白い壁、濃色無垢フローリング、標準型暖炉、石材の暖炉まわり、内蔵型テレビ、茶色い床) の写真
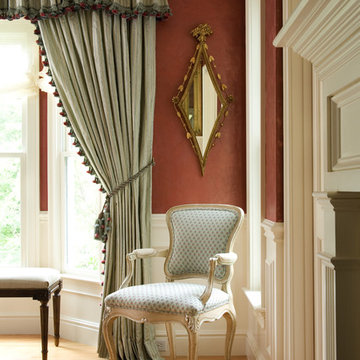
Joseph St. Pierre photo
ボストンにある高級な広いヴィクトリアン調のおしゃれな独立型ファミリールーム (ベージュの壁、無垢フローリング、標準型暖炉、石材の暖炉まわり、茶色い床) の写真
ボストンにある高級な広いヴィクトリアン調のおしゃれな独立型ファミリールーム (ベージュの壁、無垢フローリング、標準型暖炉、石材の暖炉まわり、茶色い床) の写真
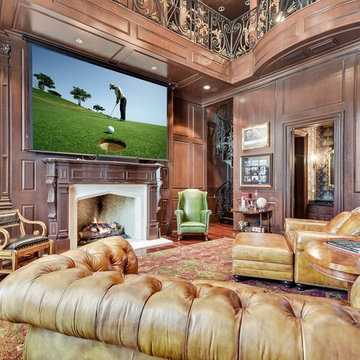
Beautiful living space with large projector screen over the fireplace.
オースティンにあるラグジュアリーな広いヴィクトリアン調のおしゃれなオープンリビング (ライブラリー、茶色い壁、無垢フローリング、標準型暖炉、レンガの暖炉まわり、内蔵型テレビ、茶色い床) の写真
オースティンにあるラグジュアリーな広いヴィクトリアン調のおしゃれなオープンリビング (ライブラリー、茶色い壁、無垢フローリング、標準型暖炉、レンガの暖炉まわり、内蔵型テレビ、茶色い床) の写真
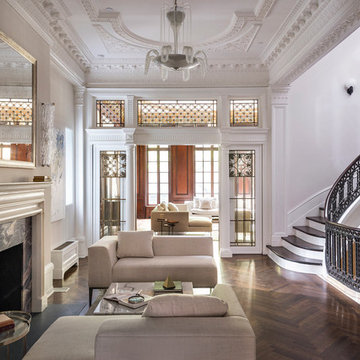
Fine Times project's exterior window selections were informed by the existing, historic interior glass.
ニューヨークにあるラグジュアリーな広いヴィクトリアン調のおしゃれなオープンリビング (白い壁、濃色無垢フローリング、標準型暖炉、石材の暖炉まわり、茶色い床) の写真
ニューヨークにあるラグジュアリーな広いヴィクトリアン調のおしゃれなオープンリビング (白い壁、濃色無垢フローリング、標準型暖炉、石材の暖炉まわり、茶色い床) の写真
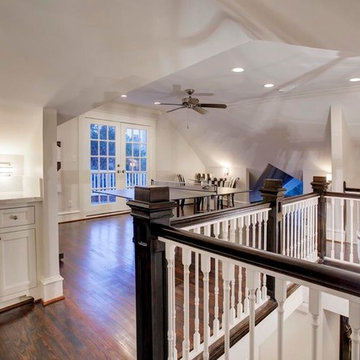
Architects: Morningside Architects, LLP
Developer: Major Farina Investments
Contractor: Michalson Builders
Photographer: Andres Ariza of TK Images
ヒューストンにあるお手頃価格の広いヴィクトリアン調のおしゃれなロフトリビング (ゲームルーム、ベージュの壁、濃色無垢フローリング) の写真
ヒューストンにあるお手頃価格の広いヴィクトリアン調のおしゃれなロフトリビング (ゲームルーム、ベージュの壁、濃色無垢フローリング) の写真
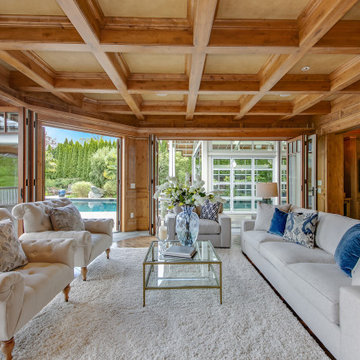
シアトルにあるラグジュアリーな広いヴィクトリアン調のおしゃれなオープンリビング (茶色い壁、無垢フローリング、標準型暖炉、埋込式メディアウォール、格子天井、板張り壁) の写真
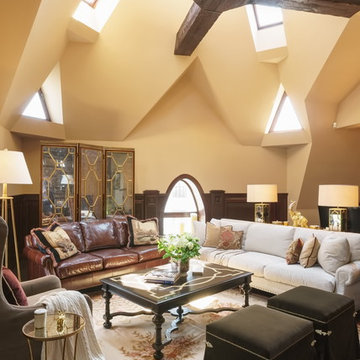
他の地域にある高級な広いヴィクトリアン調のおしゃれなロフトリビング (ホームバー、茶色い壁、塗装フローリング、標準型暖炉、石材の暖炉まわり、埋込式メディアウォール、茶色い床) の写真
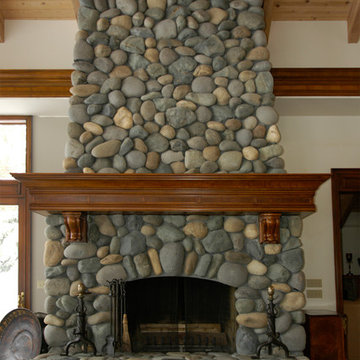
Cherry mantel with Carpathian Elm Burl inlays.
original design, fabrication by UDCC
他の地域にある広いヴィクトリアン調のおしゃれなファミリールーム (標準型暖炉、石材の暖炉まわり) の写真
他の地域にある広いヴィクトリアン調のおしゃれなファミリールーム (標準型暖炉、石材の暖炉まわり) の写真
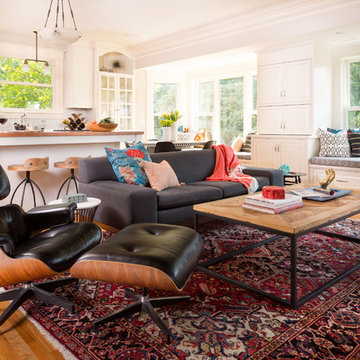
Traditional with an eclectic twist, this historic Queen Anne home is highly personalized without losing its roots. Full of pops of teal and red amidst a background of textured neutrals, this home is a careful balance of warm grays and blacks set against bright whites, color and natural woods. Designed with kids in mind, this home is both beautiful and durable -- a highly curated space ready to stand the test of time.
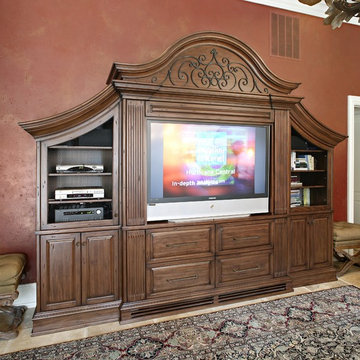
This custom entertainment center has arched crown and fluted pilasters - all custom made by Banner's Cabinets. The doors over the components in the upper left & right sections have wire-mesh panels. The base has custom venting and the arched header has a beautiful applique driving the theme of the cabinet.
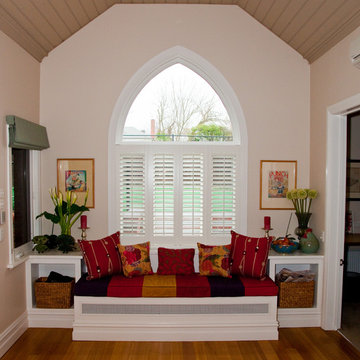
Photos by Sarah Wood Photography.
Architect’s notes:
Major refurbishment of an 1880’s Victorian home. Spaces were reconfigured to suit modern life while being respectful of the original building. A meandering family home with a variety of moods and finishes.
Special features:
Low-energy lighting
Grid interactive electric solar panels
80,000 liter underground rain water storage
Low VOC paints
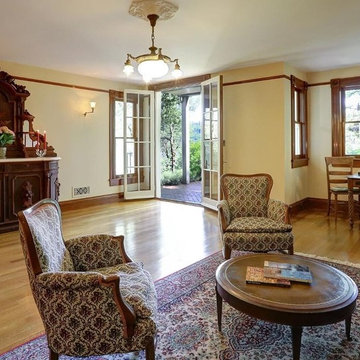
This is a spacious family room, with a wonderful access to the out door for entertainment and a wet bar fully equipped with fridge and sink. A side table was placed under the window for card games, another hang out place for family or an indoor space for some of the patio party guests.
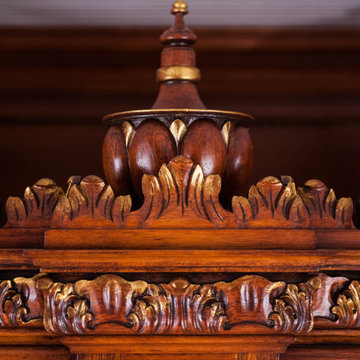
Custom light mahogany prayer room Livingston, NJ
Creating a unique home interior space for prayer, this Indian prayer unit is heavily influenced in traditional Indian patterns and cultural symbols. Adorned with beautifully hand carved brackets and crown moldings, the use of patina helps highlight these details even more.
.
.
.
.
#prayroom #prayerroom #prayingroom #templeunit #woodentemple #temple #customtemple #carvedtemple #woodcarving #templesofindia #poojatemple #indiantemples #indianhomedecor #poojamandir #indiantradition #poojamandapam #poojaroom #hometemple #indianhomedecor #kolamart #custompoojamandir #poojamandirdecor #woodworkingnewjersey #carvedtemple #carvedfurniture #meditate #pray #woodart #musholla #طراحی_منزل
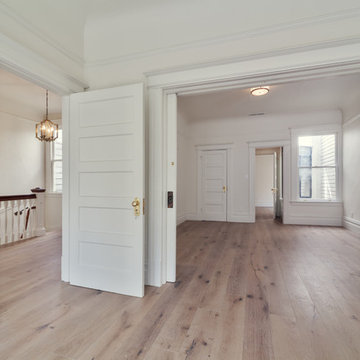
Designer: Ashley Roi Jenkins Design
http://arjdesign.com/
Photography: Christopher Pike
広いブラウンのヴィクトリアン調のファミリールームの写真
1
