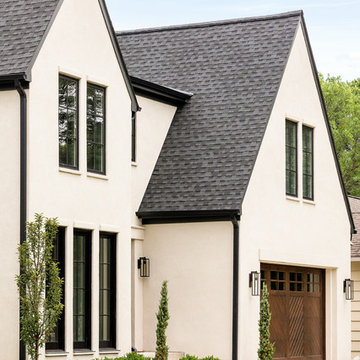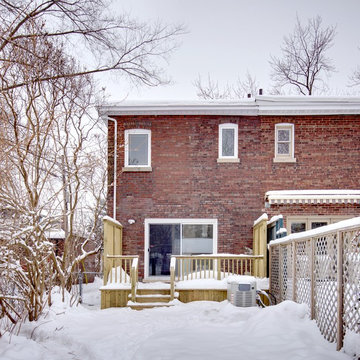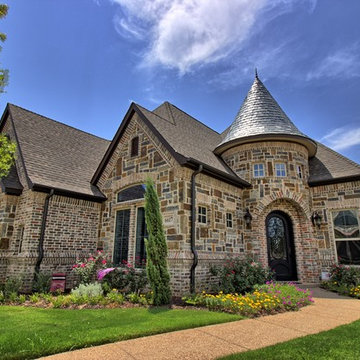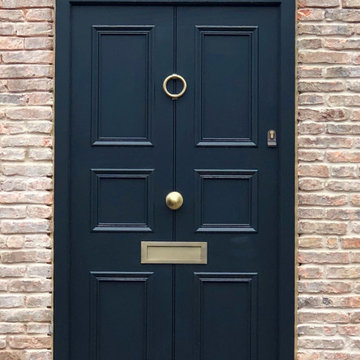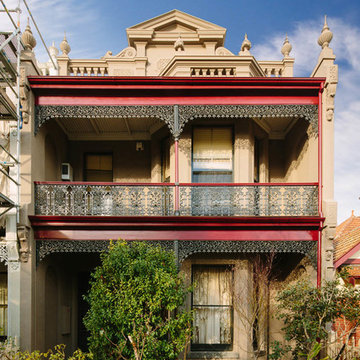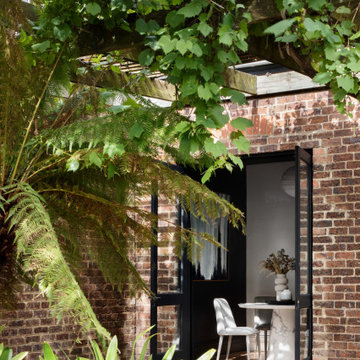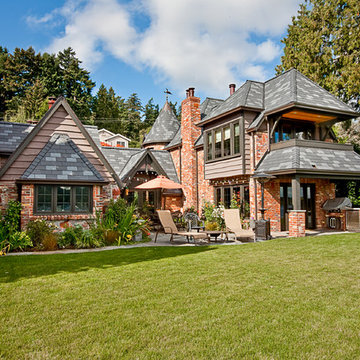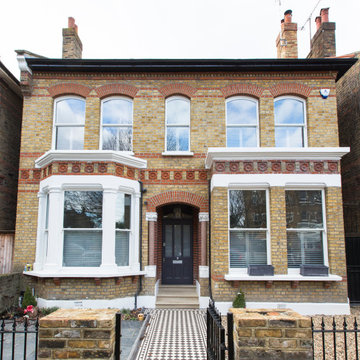ヴィクトリアン調の家の外観 (レンガサイディング、漆喰サイディング) の写真
絞り込み:
資材コスト
並び替え:今日の人気順
写真 1〜20 枚目(全 645 枚)
1/4
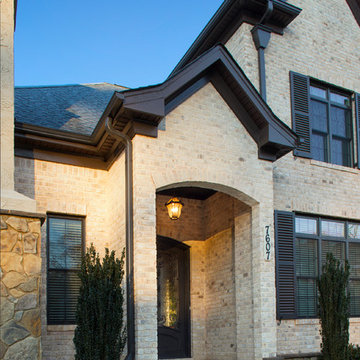
Charming North Carolina home featuring "Hamilton" brick exteriors and brick archway.
他の地域にある中くらいなヴィクトリアン調のおしゃれな家の外観 (レンガサイディング) の写真
他の地域にある中くらいなヴィクトリアン調のおしゃれな家の外観 (レンガサイディング) の写真
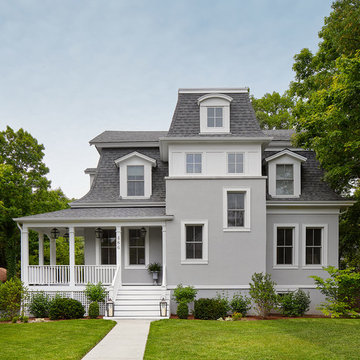
Complete gut rehabilitation and addition of this Second Empire Victorian home. White trim, new stucco, new asphalt shingle roofing with white gutters and downspouts. Awarded the Highland Park, Illinois 2017 Historic Preservation Award in Excellence in Rehabilitation. Custom white kitchen inset cabinets with panelized refrigerator and freezer. Wolf and sub zero appliances. Completely remodeled floor plans. Garage addition with screen porch above. Walk out basement and mudroom.
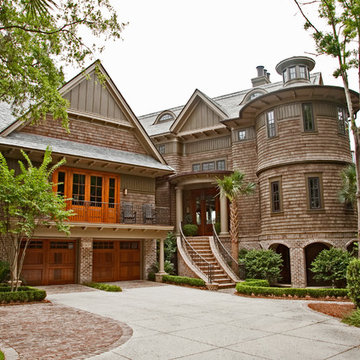
Built by: Buffington Homes www.buffingtonhomes.com
Windows by: Kolbe Gallery www.kolbegallery.com
チャールストンにあるヴィクトリアン調のおしゃれな家の外観 (レンガサイディング) の写真
チャールストンにあるヴィクトリアン調のおしゃれな家の外観 (レンガサイディング) の写真
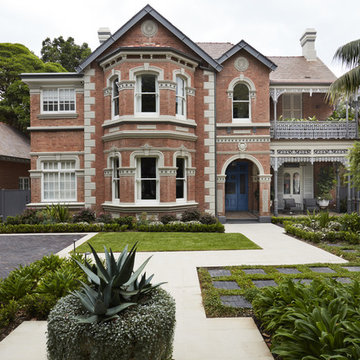
State heritage listed, 'Alma' has been restored to create a much loved family home.
A new softer colour scheme was selected to enhance the brick facade and to highlight the architectural features that give this grand home its character.
A new garage has been added, designed to complement the scale and charm of the original house.
Low maintenance gardens, with a contemporary edge, complete the work to the front of the property.
Previously used as offices for an advertising agency, the grounds were swathed in asphalt for car parking.
Interior design by Studio Gorman.
Photo by Prue Ruscoe.
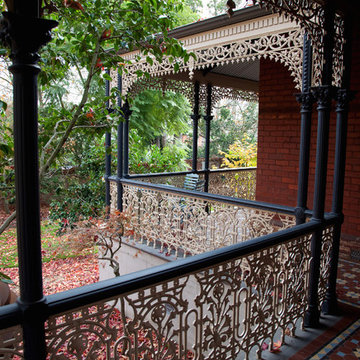
Photos by Sarah Wood Photography.
Architect’s notes:
Major refurbishment of an 1880’s Victorian home. Spaces were reconfigured to suit modern life while being respectful of the original building. A meandering family home with a variety of moods and finishes.
Special features:
Low-energy lighting
Grid interactive electric solar panels
80,000 liter underground rain water storage
Low VOC paints
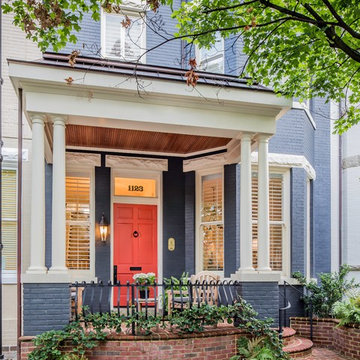
Renovation of row house in historic district of Richmond. New kitchen and floor plan modification, new master bath and closet area, and all new interior furniture and fabric selections. Wood floors and painting was also completed. Exterior involved new fencing and screening.
Photos by Suttenfield photography
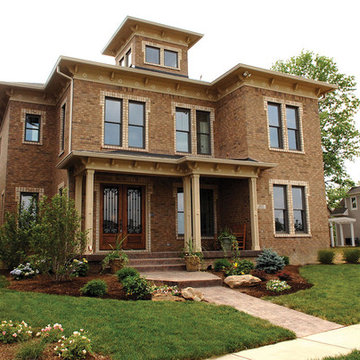
Photo courtesy of McGinnis Design Group, Inc. and can be found on houseplansandmore.com
セントルイスにあるヴィクトリアン調のおしゃれな家の外観 (レンガサイディング) の写真
セントルイスにあるヴィクトリアン調のおしゃれな家の外観 (レンガサイディング) の写真

The renovation and rear extension to a lower ground floor of a 4 storey Victorian Terraced house in Hampstead Conservation Area.
ロンドンにある高級な小さなヴィクトリアン調のおしゃれな家の外観 (レンガサイディング、タウンハウス) の写真
ロンドンにある高級な小さなヴィクトリアン調のおしゃれな家の外観 (レンガサイディング、タウンハウス) の写真
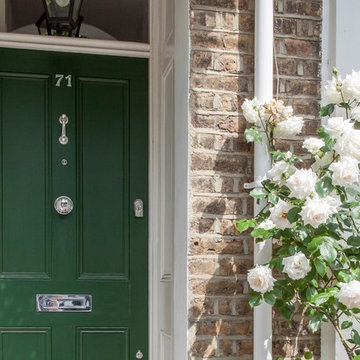
Earl Smith Photography
ロンドンにあるお手頃価格の小さなヴィクトリアン調のおしゃれな二階建ての家 (レンガサイディング、タウンハウス) の写真
ロンドンにあるお手頃価格の小さなヴィクトリアン調のおしゃれな二階建ての家 (レンガサイディング、タウンハウス) の写真
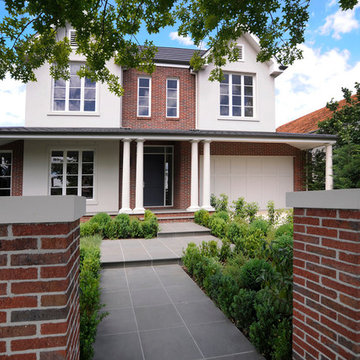
Austral Bricks Natural Stone paving slabs in Sawn Basalt decorate the front path and steps leading to the verandah. They also feature in the outdoor room and paths flanking the house rear.
Structural Engineer: Mark Stellar & Associates
Bricklayer: M&M Bricklaying
Paving Construction: Komplete Bricks & Pavers
Architect: Peter Jackson Design in association with Canonbury Fine Homes
Developer / Builder: Canonbury Fine Homes
Photographer: Digital Photography Inhouse, Michael Laurie
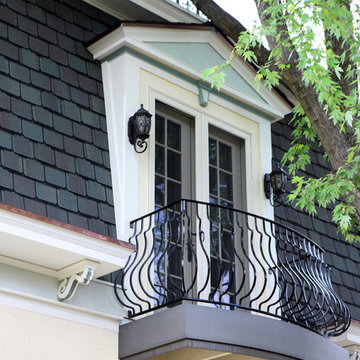
This balcony is off the new master suite and the double french door style lets plenty of natural light in throughout the day. created by Normandy Design Manager Troy Pavelka.
ヴィクトリアン調の家の外観 (レンガサイディング、漆喰サイディング) の写真
1

