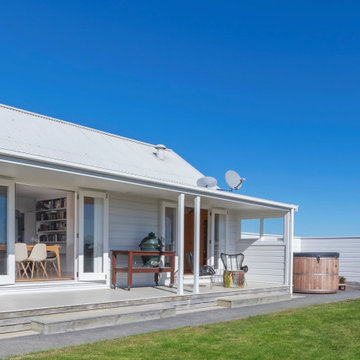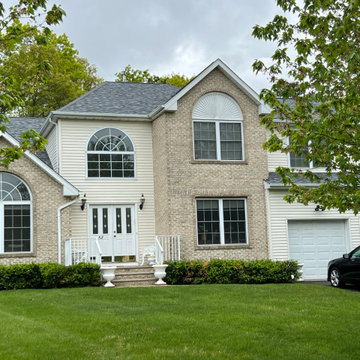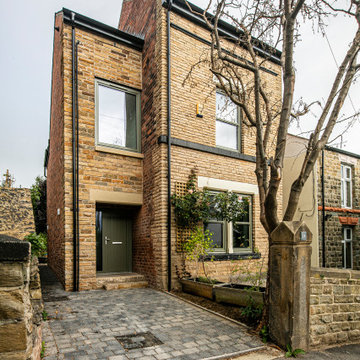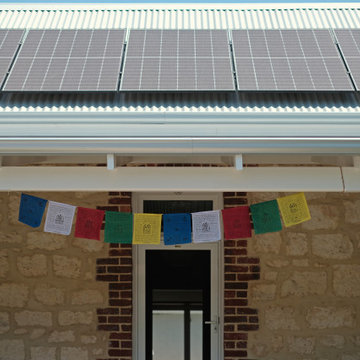ヴィクトリアン調の家の外観 (混合材サイディング、石材サイディング) の写真
絞り込み:
資材コスト
並び替え:今日の人気順
写真 1〜5 枚目(全 5 枚)

The front garden to this imposing Grade II listed house has been re-designed by DHV Architects to allow for parking for 3 cars, create an entrance with kerb appeal and a private area for relaxing and enjoying the view onto the Durdham Downs. The grey and silver Mediterranean style planting looks immaculate all year around.

This 96m² house is more spacious inside than expected, housing three bedrooms.
オークランドにある小さなヴィクトリアン調のおしゃれな家の外観 (混合材サイディング) の写真
オークランドにある小さなヴィクトリアン調のおしゃれな家の外観 (混合材サイディング) の写真

New Roof installed by More Core Construction
#justroofit #morecoreconstruction #mccroofing
ヴィクトリアン調のおしゃれな家の外観 (混合材サイディング) の写真
ヴィクトリアン調のおしゃれな家の外観 (混合材サイディング) の写真

External view of the front of the house, with new side extension forming main entrance and circulation
他の地域にあるお手頃価格の中くらいなヴィクトリアン調のおしゃれな家の外観 (石材サイディング) の写真
他の地域にあるお手頃価格の中くらいなヴィクトリアン調のおしゃれな家の外観 (石材サイディング) の写真

Extension to a 130 year old heritage cottage in South Fremantle. We installed a pool, a pool house, and basement. The cottage was completely renovated. A link to the neighboring property was built to create a double block amalgamation. A completely hidden, discrete yet special addition to Louisa street.
ヴィクトリアン調の家の外観 (混合材サイディング、石材サイディング) の写真
1