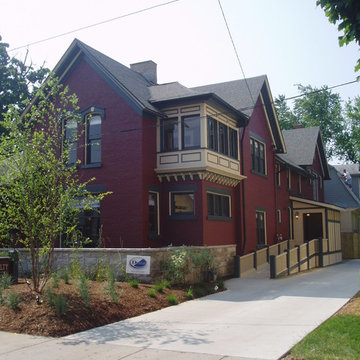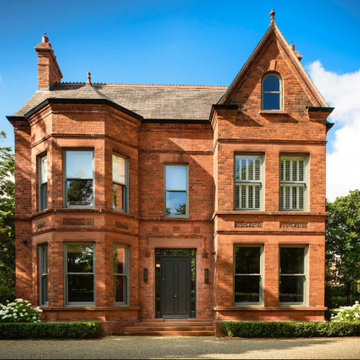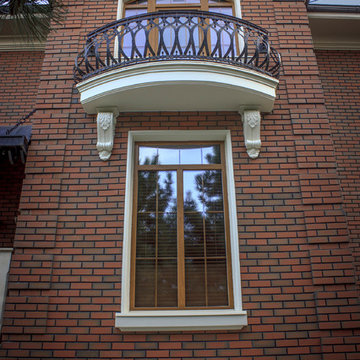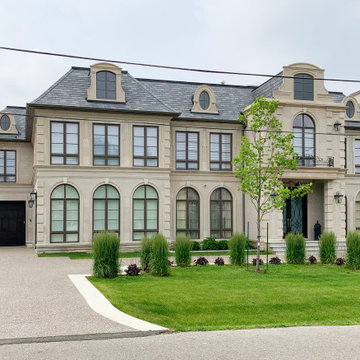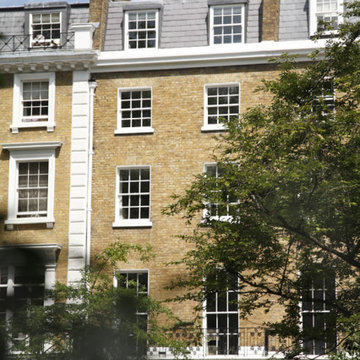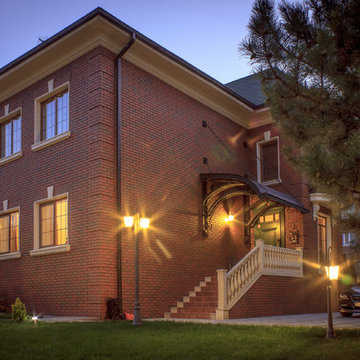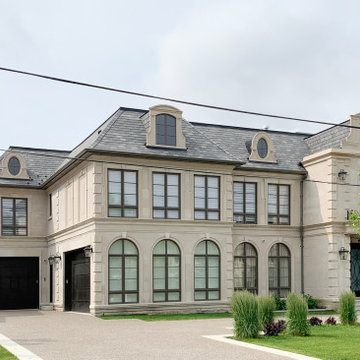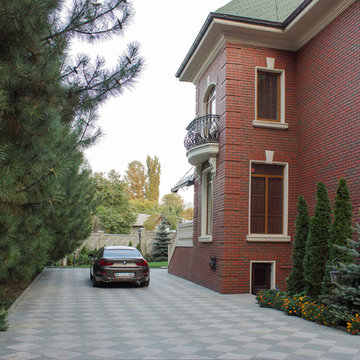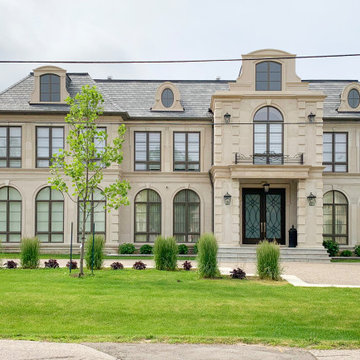ヴィクトリアン調の腰折れ屋根の家 (レンガサイディング) の写真
並び替え:今日の人気順
写真 1〜20 枚目(全 25 枚)
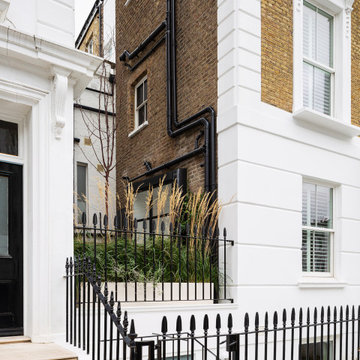
complete renovation for a Victorian house in Notting Hill, London W11
ロンドンにあるラグジュアリーなヴィクトリアン調のおしゃれな家の外観 (レンガサイディング、タウンハウス) の写真
ロンドンにあるラグジュアリーなヴィクトリアン調のおしゃれな家の外観 (レンガサイディング、タウンハウス) の写真

The remodelling and extension of a terraced Victorian house in west London. The extension was achieved by using Permitted Development Rights after the previous owner had failed to gain planning consent for a smaller extension. The house was extended at both ground and roof levels.
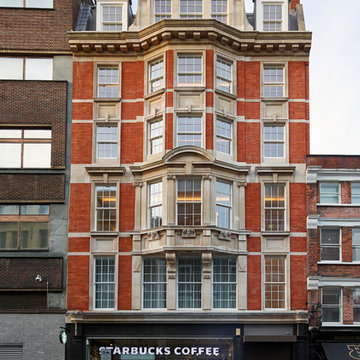
Restored Victorian front facade
Photo: David Churchill
ロンドンにある高級な中くらいなヴィクトリアン調のおしゃれな家の外観 (レンガサイディング) の写真
ロンドンにある高級な中くらいなヴィクトリアン調のおしゃれな家の外観 (レンガサイディング) の写真
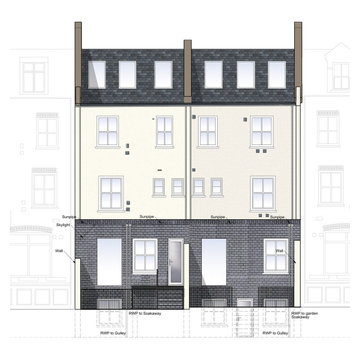
Conversion into 9 Units of apartments that includes two Duplex family units.
ロンドンにある高級なヴィクトリアン調のおしゃれな家の外観 (レンガサイディング、タウンハウス) の写真
ロンドンにある高級なヴィクトリアン調のおしゃれな家の外観 (レンガサイディング、タウンハウス) の写真
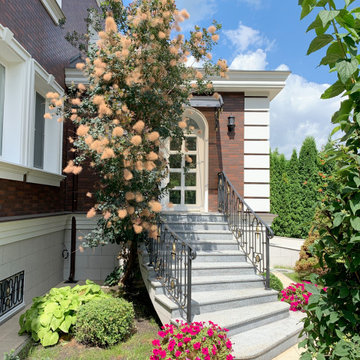
Designing an object was accompanied by certain difficulties. The owners bought a plot on which there was already a house. Its quality and appearance did not suit customers in any way. Moreover, the construction of a house from scratch was not even discussed, so the architects Vitaly Dorokhov and Tatyana Dmitrenko had to take the existing skeleton as a basis. During the reconstruction, the protruding glass volume was demolished, some structural elements of the facade were simplified. The number of storeys was increased and the height of the roof was increased. As a result, the building took the form of a real English home, as customers wanted.
The planning decision was dictated by the terms of reference. And the number of people living in the house. Therefore, in terms of the house acquired 400 m \ 2 extra.
The entire engineering structure and heating system were completely redone. Heating of the house comes from wells and the Ecokolt system.
The climate system of the house itself is integrated into the relay control system that constantly maintains the climate and humidity in the house.
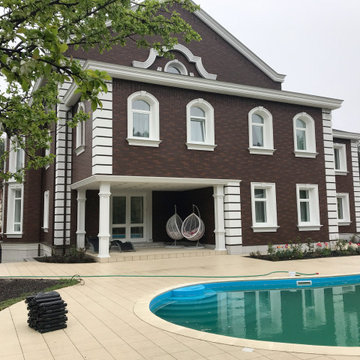
Designing an object was accompanied by certain difficulties. The owners bought a plot on which there was already a house. Its quality and appearance did not suit customers in any way. Moreover, the construction of a house from scratch was not even discussed, so the architects Vitaly Dorokhov and Tatyana Dmitrenko had to take the existing skeleton as a basis. During the reconstruction, the protruding glass volume was demolished, some structural elements of the facade were simplified. The number of storeys was increased and the height of the roof was increased. As a result, the building took the form of a real English home, as customers wanted.
The planning decision was dictated by the terms of reference. And the number of people living in the house. Therefore, in terms of the house acquired 400 m \ 2 extra.
The entire engineering structure and heating system were completely redone. Heating of the house comes from wells and the Ecokolt system.
The climate system of the house itself is integrated into the relay control system that constantly maintains the climate and humidity in the house.
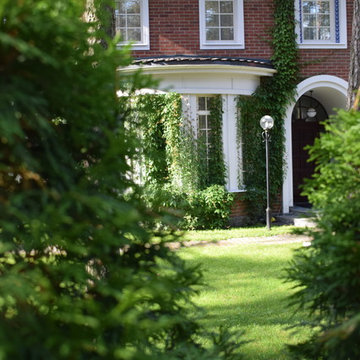
СК Ситируф осуществляет полный комплекс строительства загородных коттедж. От строительства до ввода в эксплуатацию. Коттедж К1.
サンクトペテルブルクにあるお手頃価格の中くらいなヴィクトリアン調のおしゃれな家の外観 (レンガサイディング) の写真
サンクトペテルブルクにあるお手頃価格の中くらいなヴィクトリアン調のおしゃれな家の外観 (レンガサイディング) の写真
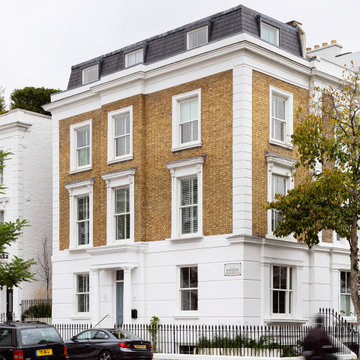
complete renovation for a Victorian house in Notting Hill, London W11
ロンドンにあるラグジュアリーなヴィクトリアン調のおしゃれな家の外観 (レンガサイディング、タウンハウス) の写真
ロンドンにあるラグジュアリーなヴィクトリアン調のおしゃれな家の外観 (レンガサイディング、タウンハウス) の写真
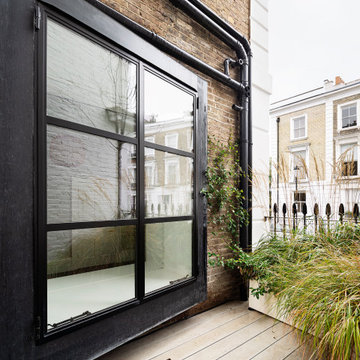
complete renovation for a Victorian house in Notting Hill, London W11
ロンドンにあるラグジュアリーなヴィクトリアン調のおしゃれな家の外観 (レンガサイディング、タウンハウス) の写真
ロンドンにあるラグジュアリーなヴィクトリアン調のおしゃれな家の外観 (レンガサイディング、タウンハウス) の写真
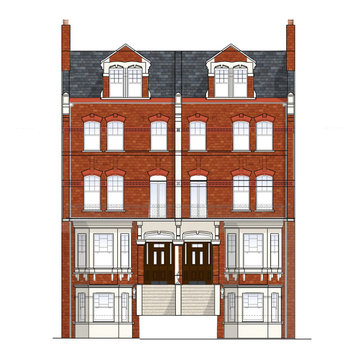
Conversion into 9 Units of apartments that includes two Duplex family units.
ロンドンにある高級なヴィクトリアン調のおしゃれな家の外観 (レンガサイディング、タウンハウス) の写真
ロンドンにある高級なヴィクトリアン調のおしゃれな家の外観 (レンガサイディング、タウンハウス) の写真
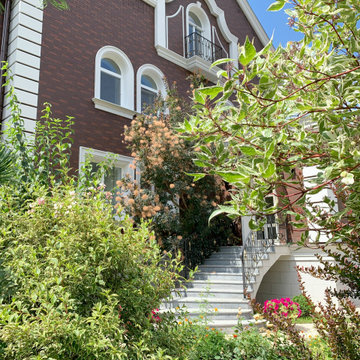
Designing an object was accompanied by certain difficulties. The owners bought a plot on which there was already a house. Its quality and appearance did not suit customers in any way. Moreover, the construction of a house from scratch was not even discussed, so the architects Vitaly Dorokhov and Tatyana Dmitrenko had to take the existing skeleton as a basis. During the reconstruction, the protruding glass volume was demolished, some structural elements of the facade were simplified. The number of storeys was increased and the height of the roof was increased. As a result, the building took the form of a real English home, as customers wanted.
The planning decision was dictated by the terms of reference. And the number of people living in the house. Therefore, in terms of the house acquired 400 m \ 2 extra.
The entire engineering structure and heating system were completely redone. Heating of the house comes from wells and the Ecokolt system.
The climate system of the house itself is integrated into the relay control system that constantly maintains the climate and humidity in the house.
ヴィクトリアン調の腰折れ屋根の家 (レンガサイディング) の写真
1
