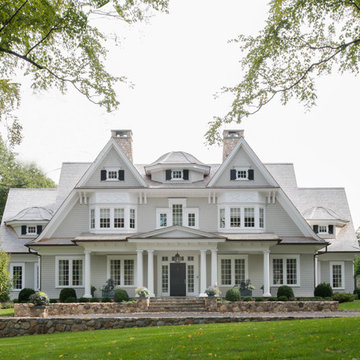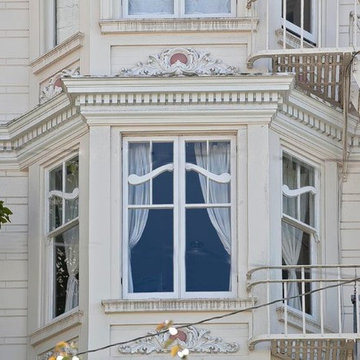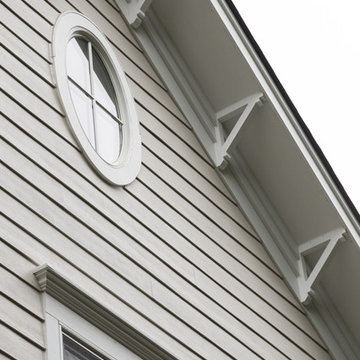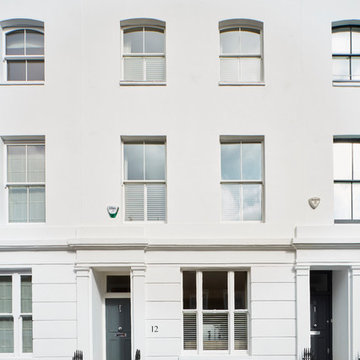白いヴィクトリアン調の三階建ての家の写真
絞り込み:
資材コスト
並び替え:今日の人気順
写真 1〜12 枚目(全 12 枚)
1/4
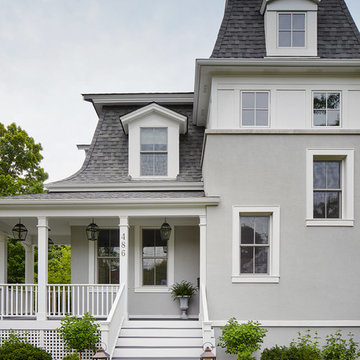
Complete gut rehabilitation and addition of this Second Empire Victorian home. White trim, new stucco, new asphalt shingle roofing with white gutters and downspouts. Awarded the Highland Park, Illinois 2017 Historic Preservation Award in Excellence in Rehabilitation. Custom white kitchen inset cabinets with panelized refrigerator and freezer. Wolf and sub zero appliances. Completely remodeled floor plans. Garage addition with screen porch above. Walk out basement and mudroom.
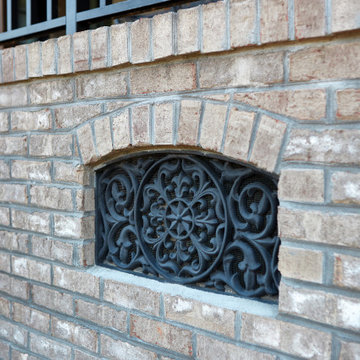
Magnificent home featuring Stoneridge brick with Holcium Ultra Dark mortar.
他の地域にある巨大なヴィクトリアン調のおしゃれな家の外観 (石材サイディング) の写真
他の地域にある巨大なヴィクトリアン調のおしゃれな家の外観 (石材サイディング) の写真
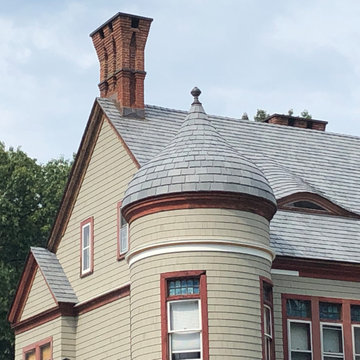
Synthetic Slate roof and Eastern White Cedar siding on a historic 1900s expansive Victorian residence in Glastonbury, CT. The roof is Davinci synthetic slate - the aesthetics of natural slate with less weight and maintenance. The siding is Maibec Nantucket eastern white cedar stained with a custom sage. Next up on this project is to complete the second floor porch posts and ornamentation, porch and eave soffits and specify and install half-round guttering system.
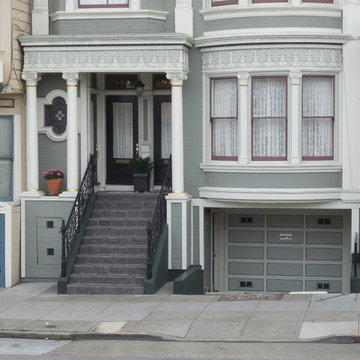
Lift 3 unit building, replace foundation and add 6 car garage
オレンジカウンティにある高級なヴィクトリアン調のおしゃれな家の外観 (混合材サイディング) の写真
オレンジカウンティにある高級なヴィクトリアン調のおしゃれな家の外観 (混合材サイディング) の写真
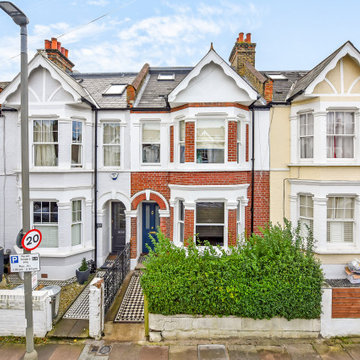
Ground floor side infill extension and loft conversion of this Victorian terrace in Wandsworth. This property is on the Southfield grid. Before we extended, it was a 3 bed. The ground floor extension added 10SQM to the kitchen size, and the loft conversion added two double bedrooms and a bathroom.
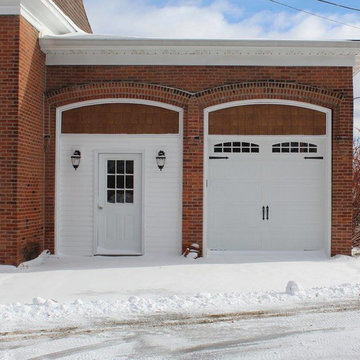
Here is an after photo of the carriage house. We sided and painted the exterior, installed carriage lights, and installed a new garage door.
クリーブランドにある高級な巨大なヴィクトリアン調のおしゃれな家の外観 (レンガサイディング、混合材屋根) の写真
クリーブランドにある高級な巨大なヴィクトリアン調のおしゃれな家の外観 (レンガサイディング、混合材屋根) の写真
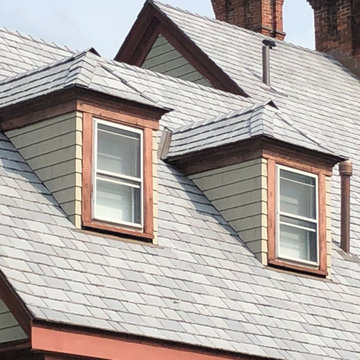
Detail of gable dormers on side roofing of historic 1900s expansive Victorian residence in Glastonbury, CT. The roof is Davinci synthetic slate - the aesthetics of natural slate with less weight and maintenance. The siding is Maibec Nantucket eastern white cedar stained with a custom sage. Next up on this project is to complete the second floor porch posts and ornamentation, porch and eave soffits and specify and install half-round guttering system.
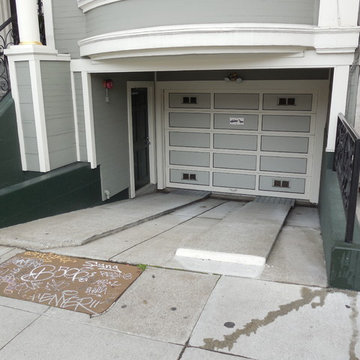
Lift 3 unit building, replace foundation and add 6 car garage
オレンジカウンティにある高級なヴィクトリアン調のおしゃれな家の外観 (混合材サイディング) の写真
オレンジカウンティにある高級なヴィクトリアン調のおしゃれな家の外観 (混合材サイディング) の写真
白いヴィクトリアン調の三階建ての家の写真
1
