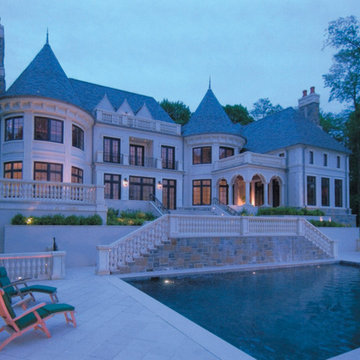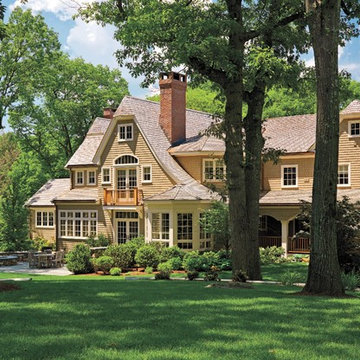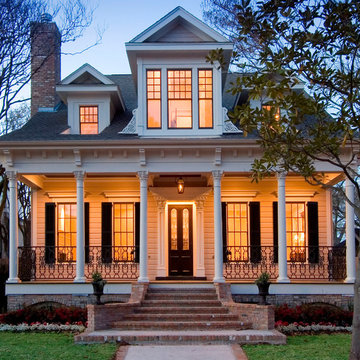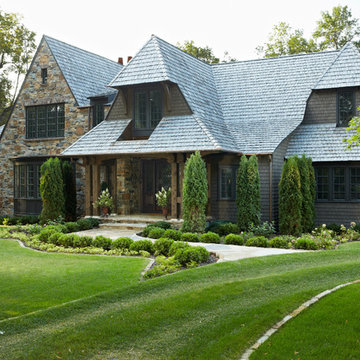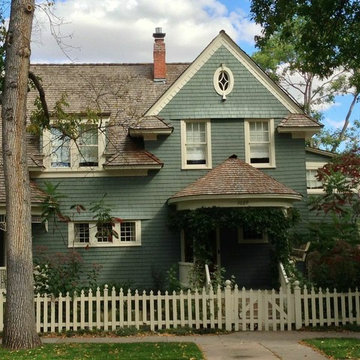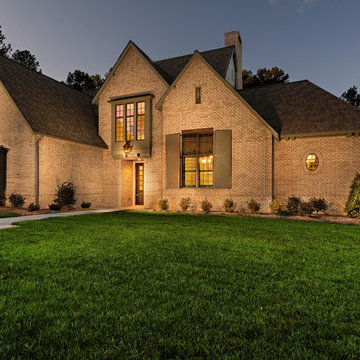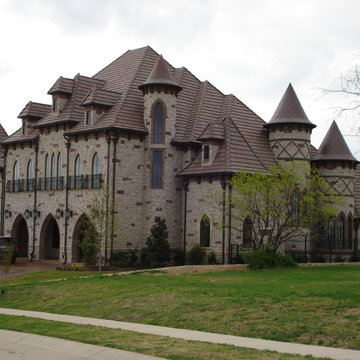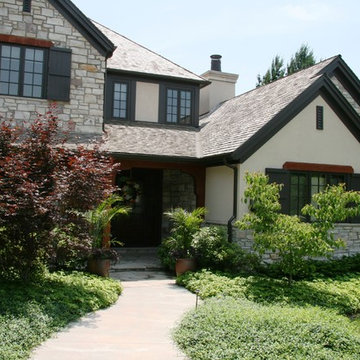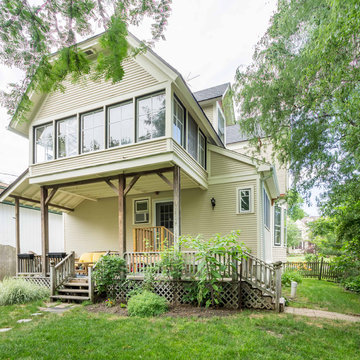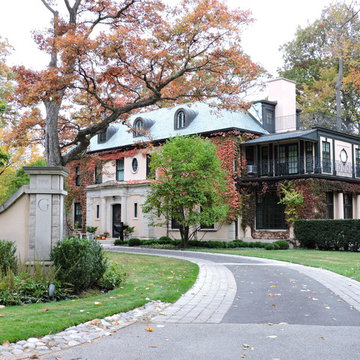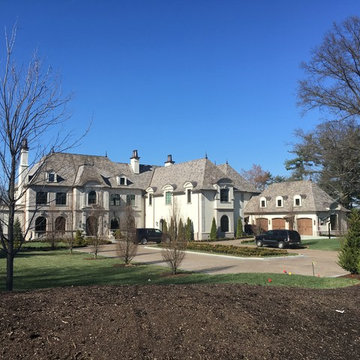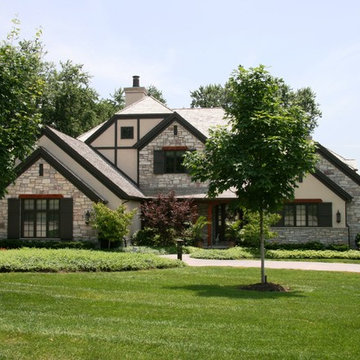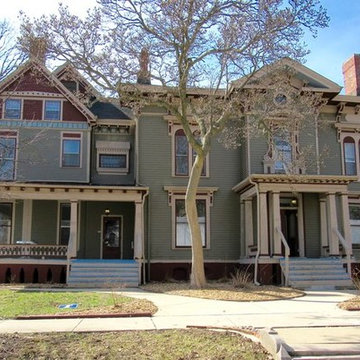青い、緑色のヴィクトリアン調の半切妻屋根の家の写真
絞り込み:
資材コスト
並び替え:今日の人気順
写真 1〜20 枚目(全 43 枚)
1/5
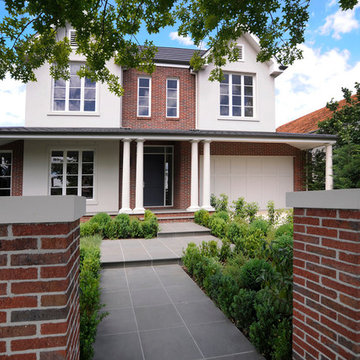
Austral Bricks Natural Stone paving slabs in Sawn Basalt decorate the front path and steps leading to the verandah. They also feature in the outdoor room and paths flanking the house rear.
Structural Engineer: Mark Stellar & Associates
Bricklayer: M&M Bricklaying
Paving Construction: Komplete Bricks & Pavers
Architect: Peter Jackson Design in association with Canonbury Fine Homes
Developer / Builder: Canonbury Fine Homes
Photographer: Digital Photography Inhouse, Michael Laurie
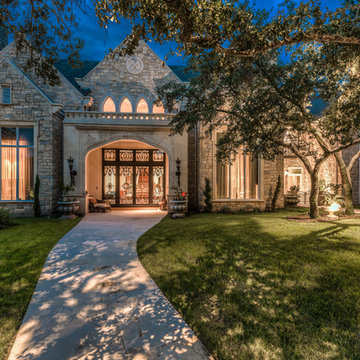
Large trees provide ample shade while walking up to the front doors.
Photo by Artist Couple
オースティンにあるラグジュアリーなヴィクトリアン調のおしゃれな家の外観 (石材サイディング) の写真
オースティンにあるラグジュアリーなヴィクトリアン調のおしゃれな家の外観 (石材サイディング) の写真

A Victorian semi-detached house in Wimbledon has been remodelled and transformed
into a modern family home, including extensive underpinning and extensions at lower
ground floor level in order to form a large open-plan space.
Photographer: Nick Smith
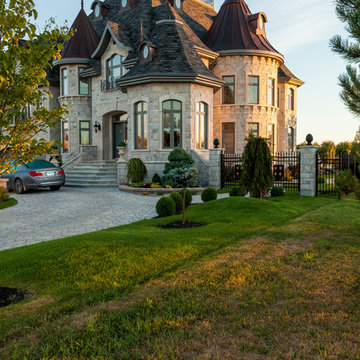
Techo-Bloc's Chantilly Masonry stone.
フィラデルフィアにあるラグジュアリーな巨大なヴィクトリアン調のおしゃれな家の外観 (石材サイディング) の写真
フィラデルフィアにあるラグジュアリーな巨大なヴィクトリアン調のおしゃれな家の外観 (石材サイディング) の写真
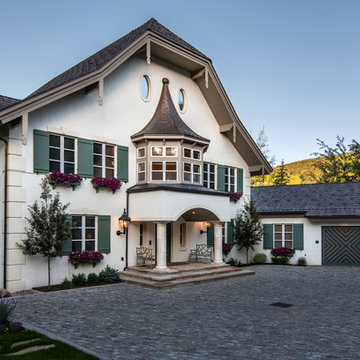
An exterior view of this traditional home with white stucco siding finish, black shingled roof, green shutter, windows that has plant boxes with pink flowers under it, and a welcoming porch with 2 benches.
Built by ULFBUILT. Contact us today to learn more.
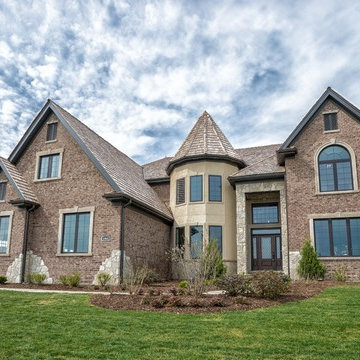
front view of the St. Jude Dream Home
シカゴにあるラグジュアリーな巨大なヴィクトリアン調のおしゃれな家の外観 (レンガサイディング) の写真
シカゴにあるラグジュアリーな巨大なヴィクトリアン調のおしゃれな家の外観 (レンガサイディング) の写真
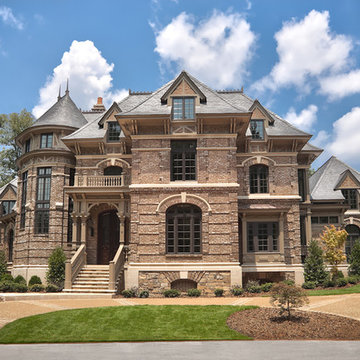
This grand Victorian residence features elaborately detailed masonry, spice elements, and timber-framed features characteristic of the late 19th century. This house is located in a community with rigid architectural standards and guidelines, and the homeowners desired a space where they could host local philanthropic events, and remain comfortable during day-to-day living. Unique spaces were built around their numerous hobbies as well, including display areas for collectibles, a sewing room, a wine cellar, and a conservatory. Marvin aluminum-clad windows and doors were used throughout the home as much for their look as their low maintenance requirements.
青い、緑色のヴィクトリアン調の半切妻屋根の家の写真
1
