小さなヴィクトリアン調の家の外観 (タウンハウス、全タイプのサイディング素材) の写真
絞り込み:
資材コスト
並び替え:今日の人気順
写真 1〜7 枚目(全 7 枚)
1/5

The renovation and rear extension to a lower ground floor of a 4 storey Victorian Terraced house in Hampstead Conservation Area.
ロンドンにある高級な小さなヴィクトリアン調のおしゃれな家の外観 (レンガサイディング、タウンハウス) の写真
ロンドンにある高級な小さなヴィクトリアン調のおしゃれな家の外観 (レンガサイディング、タウンハウス) の写真
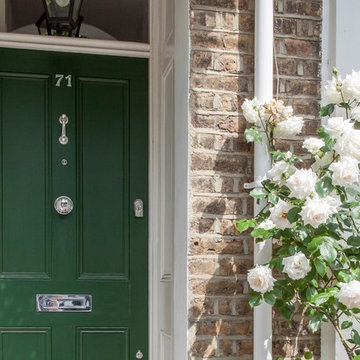
Earl Smith Photography
ロンドンにあるお手頃価格の小さなヴィクトリアン調のおしゃれな二階建ての家 (レンガサイディング、タウンハウス) の写真
ロンドンにあるお手頃価格の小さなヴィクトリアン調のおしゃれな二階建ての家 (レンガサイディング、タウンハウス) の写真

The original facade has been restored and gives nothing away to the modern changes that are within.
Image by: Jack Lovel Photography
Builders: DIMPAT Construction
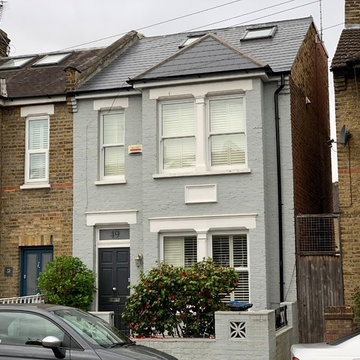
Plans approved for this permitted development loft conversion in SW London.
On this classic end of terrace Victorian home, we added a master en suite bedroom in the loft.
What do you think, chic right?
Call us on 02088988299 www.architecture100.com
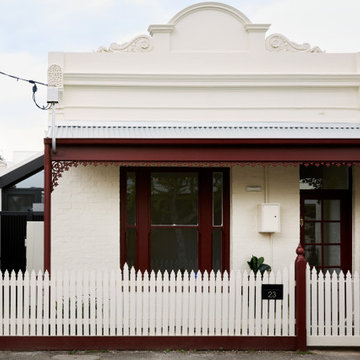
The new addition is recessed more than 3m from the front heritage façade. The portion that is visible from Coleman Street appears as a frame to the interior space. Its gesture allows the reinstated elements of the original house remain the identity of the heritage place. It introduces new elements without interrupting the façade rhythm of the street.
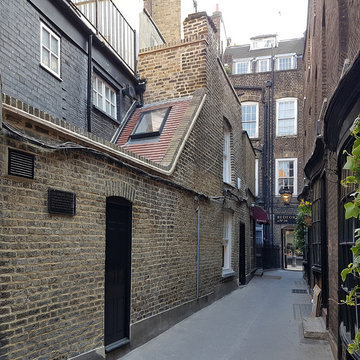
E2 Architecture
ロンドンにあるお手頃価格の小さなヴィクトリアン調のおしゃれな家の外観 (レンガサイディング、黄色い外壁、タウンハウス) の写真
ロンドンにあるお手頃価格の小さなヴィクトリアン調のおしゃれな家の外観 (レンガサイディング、黄色い外壁、タウンハウス) の写真
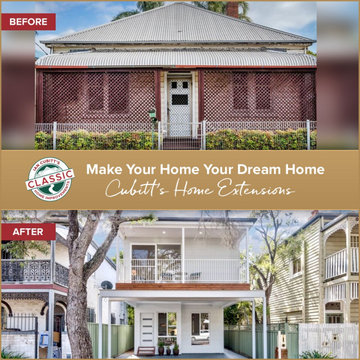
Renovation and First Floor Extension
シドニーにある高級な小さなヴィクトリアン調のおしゃれな家の外観 (混合材サイディング、タウンハウス) の写真
シドニーにある高級な小さなヴィクトリアン調のおしゃれな家の外観 (混合材サイディング、タウンハウス) の写真
小さなヴィクトリアン調の家の外観 (タウンハウス、全タイプのサイディング素材) の写真
1