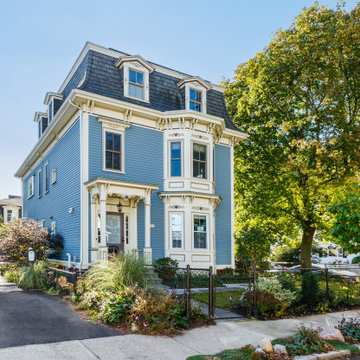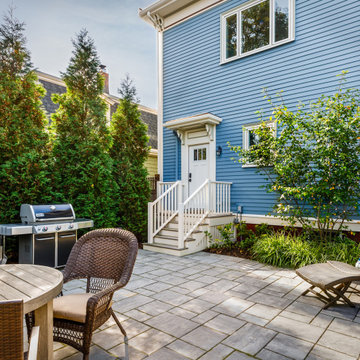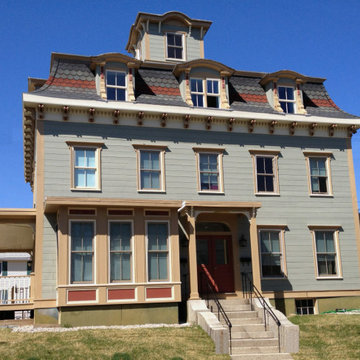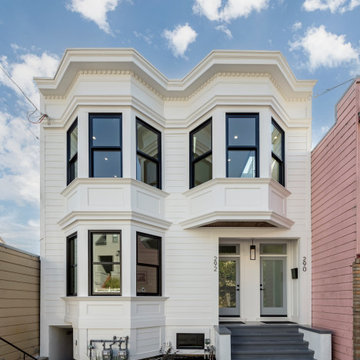ヴィクトリアン調の家の外観 (デュープレックス、下見板張り) の写真
絞り込み:
資材コスト
並び替え:今日の人気順
写真 1〜5 枚目(全 5 枚)
1/4

This stately second empire Victorian has the characteristic mansard roof and ornate exterior trim details. To preserve the exterior, most of the work to upgrade energy efficiency happened on the inside, including air sealing using an innovative vaporized caulk. For better insulating performance, we chose new construction rather than replacement windows, which did require careful preservation or recreation of exterior trim..

Prior to this remodel, getting from the owners' second floor kitchen to their driveway and side yard required navigating a steep back stair and walking all the way around the front of the house or walking through the house to the front door. The new side entry opens directly to the new patio entertaining area and driveway. Inside, there is a generous hall and gentle l-shaped staircase that leads directly to the kitchen.
ヴィクトリアン調の家の外観 (デュープレックス、下見板張り) の写真
1


