外観
絞り込み:
資材コスト
並び替え:今日の人気順
写真 1〜16 枚目(全 16 枚)
1/4
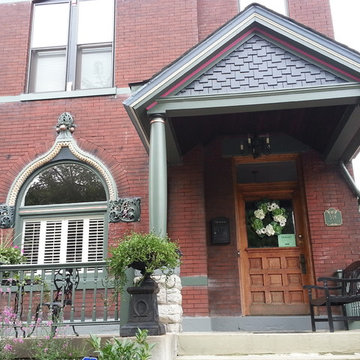
The wishbone arch over the front window is cast stone. It had been painted with a very thick layer of beige paint. All the detail was lost. We cleaned away all the old paint and layered the most ornate sections with blacks and greens to give the appearance of antique bronzework.

This project involved the remodelling of the ground and first floors and a small rear addition at a Victorian townhouse in Notting Hill.
The brief included opening-up the ground floor reception rooms so as to increase the illusion of space and light, and to fully benefit from the view of the landscaped communal garden beyond.
Photography: Bruce Hemming
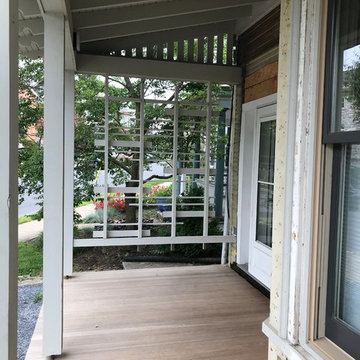
New wrap-around front porch and end screen.
フィラデルフィアにあるヴィクトリアン調のおしゃれな家の外観 (アパート・マンション) の写真
フィラデルフィアにあるヴィクトリアン調のおしゃれな家の外観 (アパート・マンション) の写真
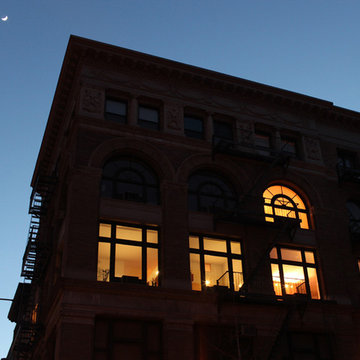
George Ranalli Architect is a leading expert in historic restoration, offering a range of services that includes the reconstruction of historical properties or parts of them. Through the use of historical, architectural, and archaeological evidence, restoration services may be full or partial and combined with rehabilitation and interior redesign. Photography Michelle Agins
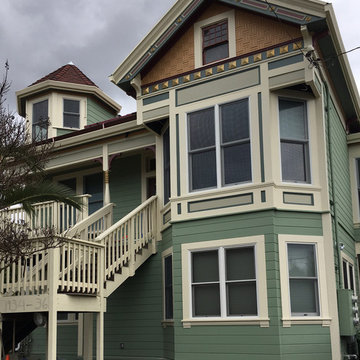
Photo: Cass Morris
サンフランシスコにあるラグジュアリーなヴィクトリアン調のおしゃれな家の外観 (コンクリート繊維板サイディング、アパート・マンション) の写真
サンフランシスコにあるラグジュアリーなヴィクトリアン調のおしゃれな家の外観 (コンクリート繊維板サイディング、アパート・マンション) の写真
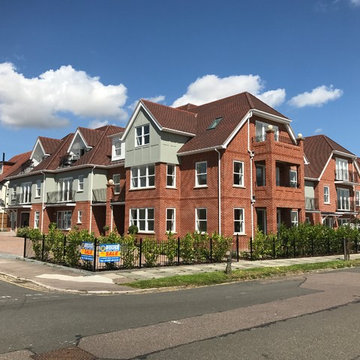
New apartments designed to be in keeping with the Edwardian architecture of Frinton on Sea.x
エセックスにある高級なヴィクトリアン調のおしゃれな家の外観 (レンガサイディング、アパート・マンション) の写真
エセックスにある高級なヴィクトリアン調のおしゃれな家の外観 (レンガサイディング、アパート・マンション) の写真
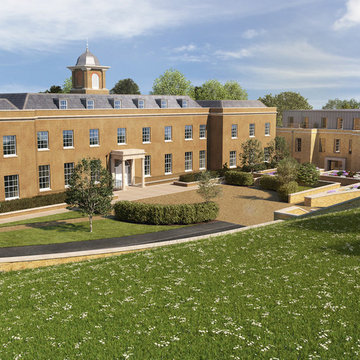
Harefield Place is an exclusive collection of 25 luxury apartments nestled in 8.5 acres of greenbelt countryside, situated down a sweeping driveway off one of the most desirable private roads in Ickenham, Middlesex.
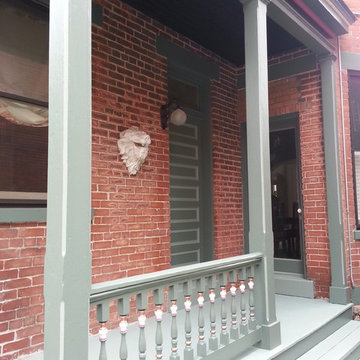
Medium level of detailing on this porch, including metallic copper paint.
シンシナティにある高級なヴィクトリアン調のおしゃれな家の外観 (レンガサイディング、アパート・マンション) の写真
シンシナティにある高級なヴィクトリアン調のおしゃれな家の外観 (レンガサイディング、アパート・マンション) の写真
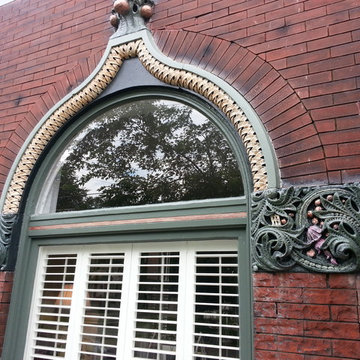
The wishbone arch over the front window is cast stone. It had been painted with a very thick layer of beige paint. All the detail was lost. We cleaned away all the old paint and layered the most ornate sections with blacks and greens to give the appearance of antique bronzework. A little coloring was added to spike visual appeal.
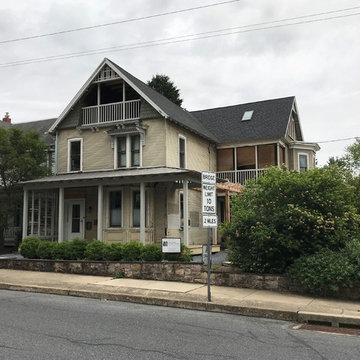
"After" condition - nearly completed exterior renovations. All original wood clapboard siding, eaves and rafters, window frames and sills exposed and repaired. New wrap-around front porch with new wood columns, rafters, new metal roof. New aluminum clad wood windows inserted into existing framed openings. New wood columns and balustrades at front gable loggia and second story porch. Future work will include Victorian period replacement front door to fit existing opening, newly-fabricated wood shutters, new painting throughout.
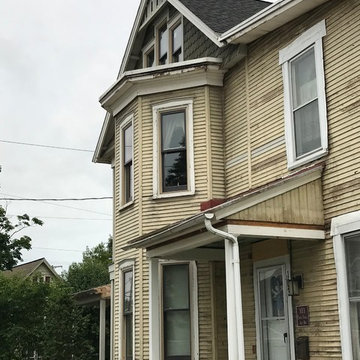
"After" condition - nearly completed exterior renovations. All original wood clapboard siding, eaves and rafters, window frames and sills exposed and repaired. New aluminum clad wood windows inserted into existing framed openings. Future work will include additional siding repairs for rear portion, revisions to side porch, newly-fabricated wood shutters, new painting throughout.
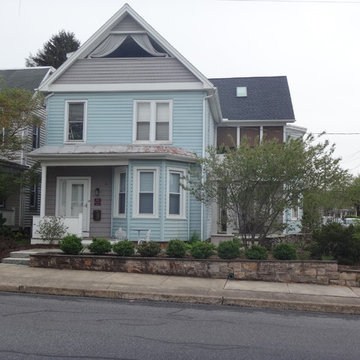
"Before" condition. Vinyl siding and sheet aluminum covering all old wood siding, eaves, all window frames and sills. (All Photos Credit: Eugene Aleci, AIA - Community Heritage Partners - Architects and Preservation Consultants)
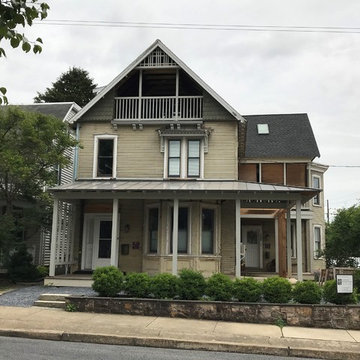
"After" condition - nearly completed exterior renovations. All original wood clapboard siding, eaves and rafters, window frames and sills exposed and repaired. New wrap-around front porch with new wood columns, rafters, new metal roof. New aluminum clad wood windows inserted into existing framed openings. New wood columns and balustrades at loggia and second story porch. Future work will include Victorian period replacement front door to fit existing opening, newly-fabricated wood shutters, new painting throughout.
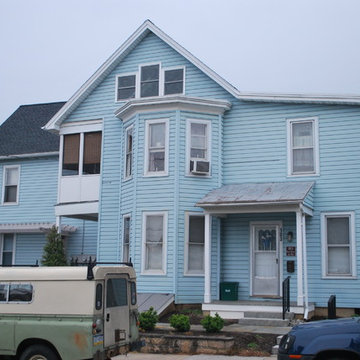
"Before" condition. Vinyl siding and sheet aluminum covering all old wood siding, eaves, all window frames and sills. (Photo Credit: Eugene Aleci, AIA - Community Heritage Partners - Architects and Preservation Consultants)
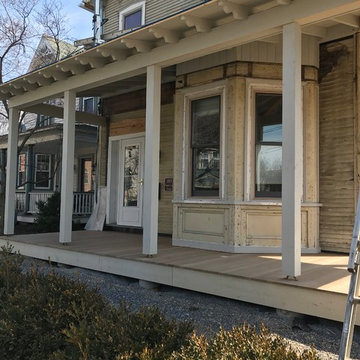
New wrap-around front porch, in construction.
フィラデルフィアにあるヴィクトリアン調のおしゃれな家の外観 (アパート・マンション) の写真
フィラデルフィアにあるヴィクトリアン調のおしゃれな家の外観 (アパート・マンション) の写真
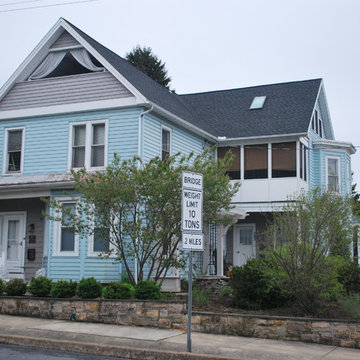
"Before" condition. Vinyl siding and sheet aluminum covering all old wood siding, eaves, all window frames and sills. (Photo Credit: Eugene Aleci, AIA - Community Heritage Partners - Architects and Preservation Consultants)
1