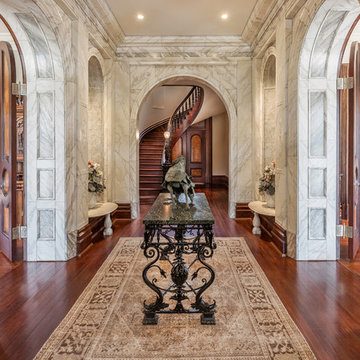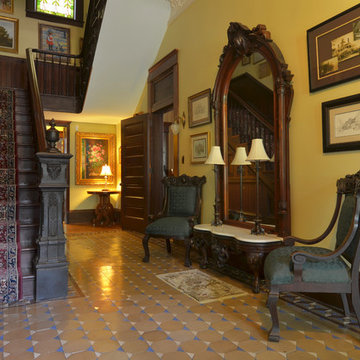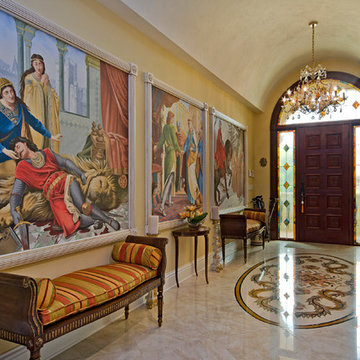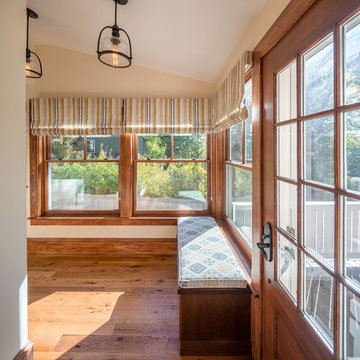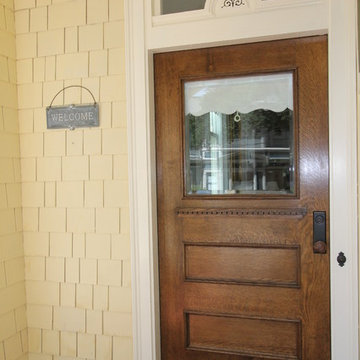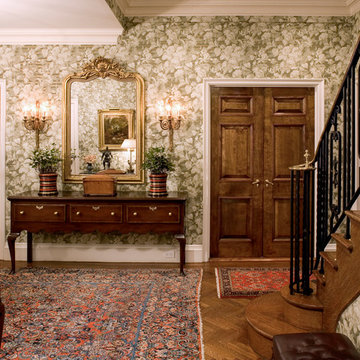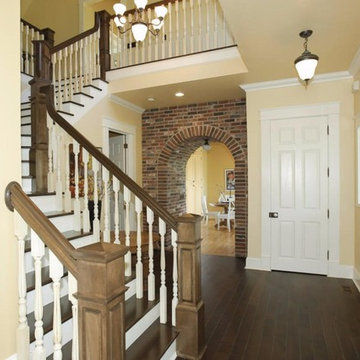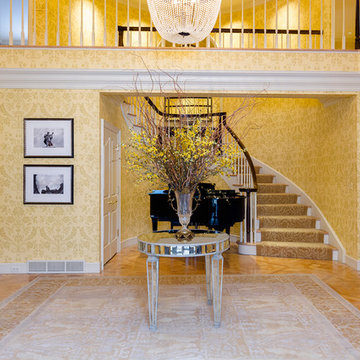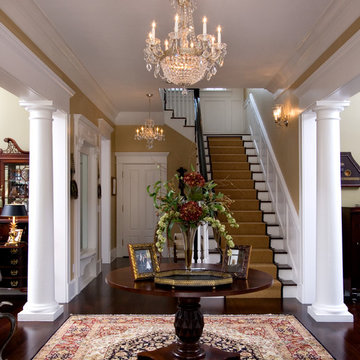ヴィクトリアン調の玄関 (マルチカラーの壁、黄色い壁) の写真
絞り込み:
資材コスト
並び替え:今日の人気順
写真 1〜20 枚目(全 47 枚)
1/4
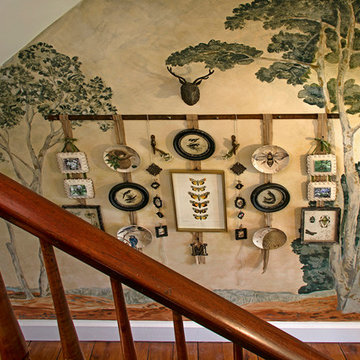
Gallery Wall -
During the Victorian era there was an obsession with the natural world. Travel became accessible and Victorian's could visit exotic locations and observe rare specimens of floral and fauna. They were creating detailed sketches and collecting actual specimens of plants, birds, insects, seashells, and fossils. The sketches would be framed and specimens would be showcased in a shadowbox or glass dome. These treasures were displayed as decorative art in the Victorian home. Our gallery wall is an update of those traditional collections. Reproduction botanical prints, decorative plates and framed photographs focus on close up views of birds, bees and butterflies.
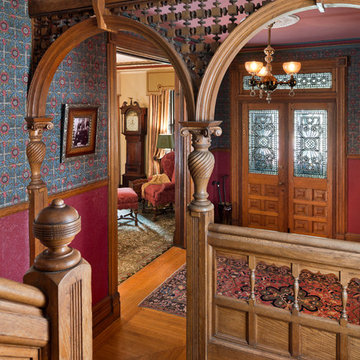
Photo Credit Tom Crane
フィラデルフィアにあるヴィクトリアン調のおしゃれな玄関ロビー (マルチカラーの壁、無垢フローリング) の写真
フィラデルフィアにあるヴィクトリアン調のおしゃれな玄関ロビー (マルチカラーの壁、無垢フローリング) の写真
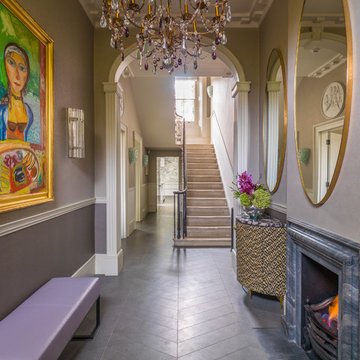
A Nash terraced house in Regent's Park, London. Interior design by Gaye Gardner. Photography by Adam Butler
ロンドンにあるラグジュアリーな広いヴィクトリアン調のおしゃれな玄関ホール (マルチカラーの壁、グレーの床) の写真
ロンドンにあるラグジュアリーな広いヴィクトリアン調のおしゃれな玄関ホール (マルチカラーの壁、グレーの床) の写真
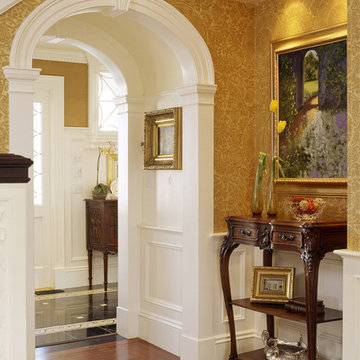
The client admired this Victorian home from afar for many years before purchasing it. The extensive rehabilitation restored much of the house to its original style and grandeur; interior spaces were transformed in function while respecting the elaborate details of the era. A new kitchen, breakfast area, study and baths make the home fully functional and comfortably livable.
Photo Credit: Sam Gray
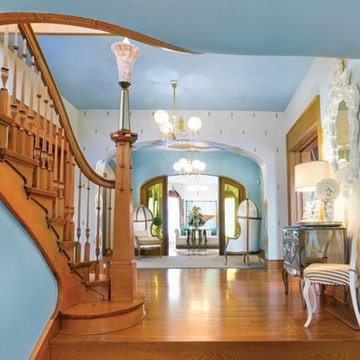
overscale motif in decorative painting. Newel post fixture. Companion balloon chairs
コロンバスにある高級な巨大なヴィクトリアン調のおしゃれな玄関 (マルチカラーの壁、淡色無垢フローリング) の写真
コロンバスにある高級な巨大なヴィクトリアン調のおしゃれな玄関 (マルチカラーの壁、淡色無垢フローリング) の写真
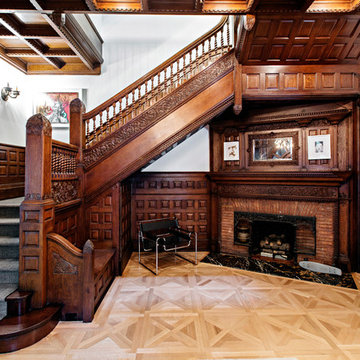
Entry Foyer
Dorothy Hong Photography
ニューヨークにあるラグジュアリーな巨大なヴィクトリアン調のおしゃれな玄関ロビー (黄色い壁、濃色無垢フローリング、黒いドア) の写真
ニューヨークにあるラグジュアリーな巨大なヴィクトリアン調のおしゃれな玄関ロビー (黄色い壁、濃色無垢フローリング、黒いドア) の写真
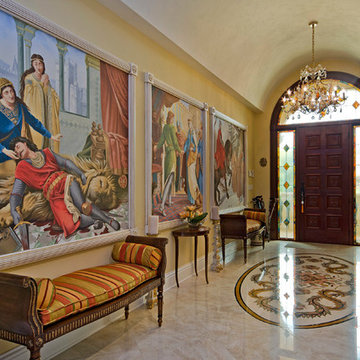
chandelier, marble floor, stained glass, floor medallion, arched window, wall mural, upholstered benches, decorative credenza, arched ceiling, cathedral ceiling, wall trim, framed art, art light, table lamp, grand, renaissance
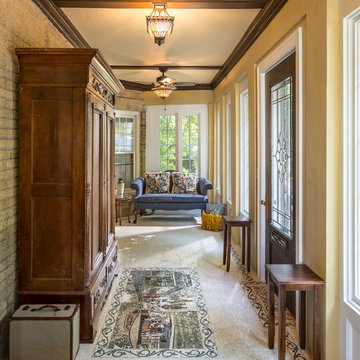
The ceiling was retained, retrimmed with 1 x 6 trim boards hiding the electrical runs. The clean sharp lines of the window and door are evident. A repurposed 90” x 38” wide entry door with mortised hinges and lock was refinished thus tying together the old with the new.
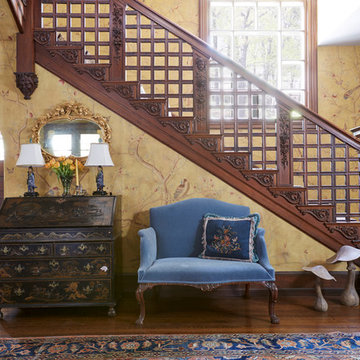
Degraw and Dehaan Architects
Photographer Laura Moss
ニューヨークにあるヴィクトリアン調のおしゃれな玄関 (マルチカラーの壁、濃色無垢フローリング、濃色木目調のドア、茶色い床) の写真
ニューヨークにあるヴィクトリアン調のおしゃれな玄関 (マルチカラーの壁、濃色無垢フローリング、濃色木目調のドア、茶色い床) の写真
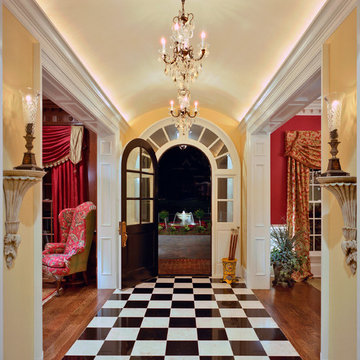
Photo by Southern Exposure Photography. Photo owned by Durham Designs & Consulting, LLC.
シャーロットにある高級な広いヴィクトリアン調のおしゃれな玄関ロビー (黄色い壁、大理石の床、濃色木目調のドア、黒い床) の写真
シャーロットにある高級な広いヴィクトリアン調のおしゃれな玄関ロビー (黄色い壁、大理石の床、濃色木目調のドア、黒い床) の写真
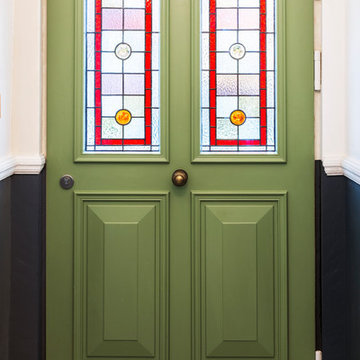
This passivhaus standard door supplied by Ecospheric Windows features triple glazed encapsulated stained glass - the first to be installed in a passive house. The 88mm thick insulated door panel is made with FSC certified wood and is manufactured in Europe, Photo: Rick McCullagh
ヴィクトリアン調の玄関 (マルチカラーの壁、黄色い壁) の写真
1
