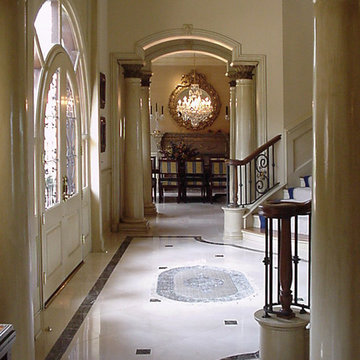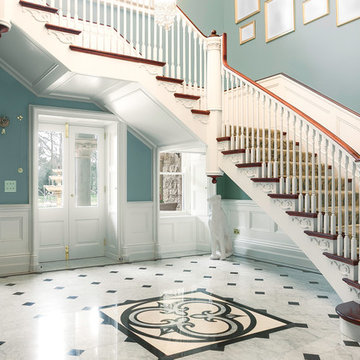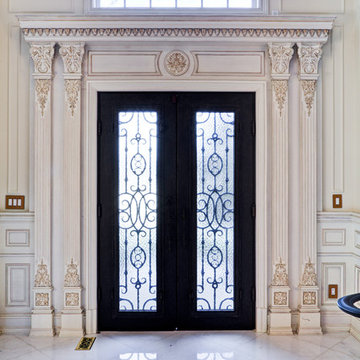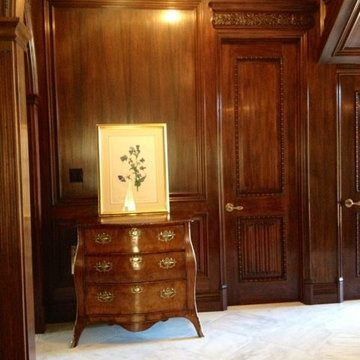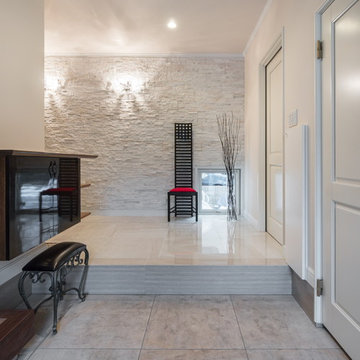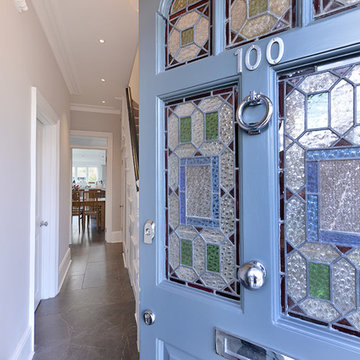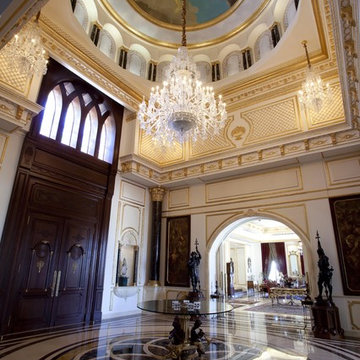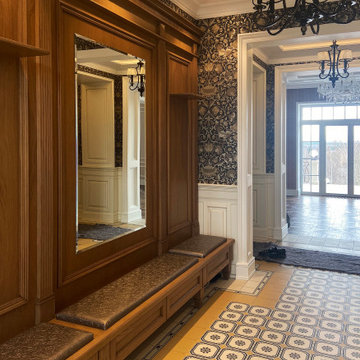ヴィクトリアン調の玄関 (大理石の床、磁器タイルの床) の写真
絞り込み:
資材コスト
並び替え:今日の人気順
写真 1〜20 枚目(全 93 枚)
1/4
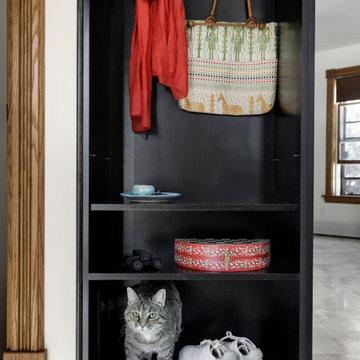
Catchall cubby at the end of cabinet run allowing for jacket, shoe storage with integrated cat door on internal within cubby allowing kitties access to the basement litterbox.
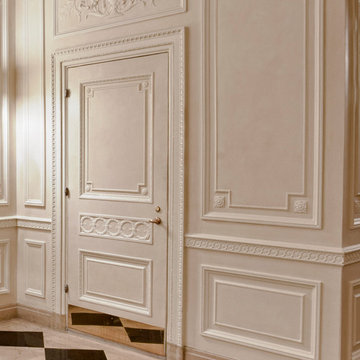
NYC. Glazed walls.
Designer: Elizabeth Kohn Design
ニューヨークにある中くらいなヴィクトリアン調のおしゃれな玄関ホール (白い壁、磁器タイルの床) の写真
ニューヨークにある中くらいなヴィクトリアン調のおしゃれな玄関ホール (白い壁、磁器タイルの床) の写真
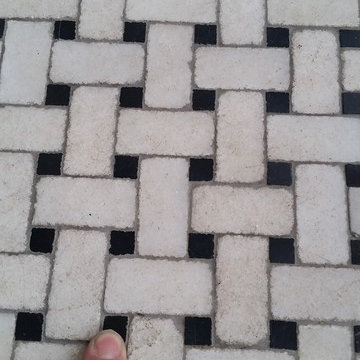
This basket weave marble floor was in the entry way of the house in Chatham NJ. First we leveled and flattened the marble so all the little tiles were perfectly flat and level. This is called grinding to produce a grind in place floor. This means that all the tiles are level and there are no lips and dips from uneven tile edges. Afterward we diamond honed the marble to remove all scratches and marks. Finally we powder polished the marble to a beautiful shine with clarity and clear reflection. You can see the reflection of the trees from outside. What a tremendous difference from the marble beforehand.
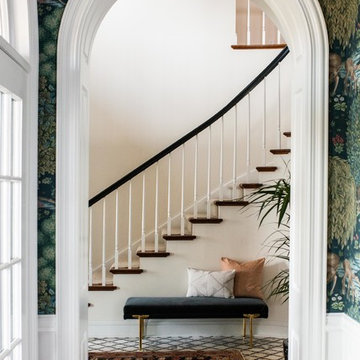
The tile is a mixture of honed Calacatta and polished Grey Toledo in a Alhambra design.
The wallpaper is "The Brook" by Morris & Co.
デンバーにあるラグジュアリーな広いヴィクトリアン調のおしゃれな玄関ホール (白い壁、大理石の床、マルチカラーの床) の写真
デンバーにあるラグジュアリーな広いヴィクトリアン調のおしゃれな玄関ホール (白い壁、大理石の床、マルチカラーの床) の写真
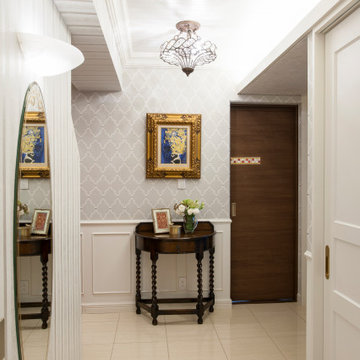
イギリスの壁紙と、新しく白いエレガンスな腰壁を造作、ホールにはスーツケースも入る大きなシューズクローゼットを備えた、美しいエントランスホール
他の地域にある中くらいなヴィクトリアン調のおしゃれな玄関ホール (白い壁、磁器タイルの床、白いドア、ベージュの床) の写真
他の地域にある中くらいなヴィクトリアン調のおしゃれな玄関ホール (白い壁、磁器タイルの床、白いドア、ベージュの床) の写真
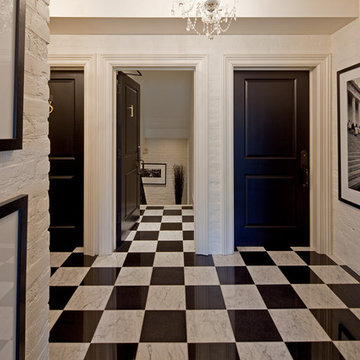
Photography: Peter A. Sellar / www.photoklik.com
トロントにあるヴィクトリアン調のおしゃれな玄関 (黒いドア、大理石の床、マルチカラーの床) の写真
トロントにあるヴィクトリアン調のおしゃれな玄関 (黒いドア、大理石の床、マルチカラーの床) の写真
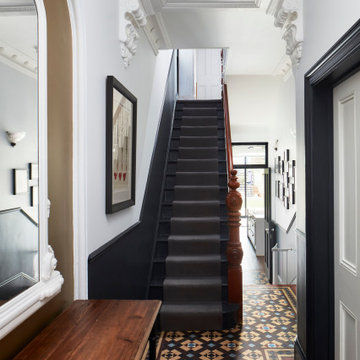
Lincoln Road is our renovation and extension of a Victorian house in East Finchley, North London. It was driven by the will and enthusiasm of the owners, Ed and Elena, who's desire for a stylish and contemporary family home kept the project focused on achieving their goals.
Our design contrasts restored Victorian interiors with a strikingly simple, glass and timber kitchen extension - and matching loft home office.

This checkerboard flooring is Minton marble (tumbled 61 x 61cm) and Aliseo marble (tumbled 61 x 61cm), both from Artisans of Devizes. The floor is bordered with the same Minton tumbled marble. | Light fixtures are the Salasco 3 tiered chandeliers from Premier Housewares
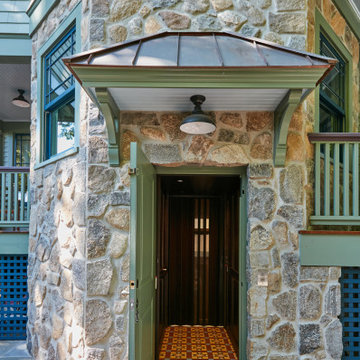
The addition begins with exterior entry at ground level. A half stop down to the basement provides access to a “wheelchair wash/dog wash” station and game room. A half stop up brings the elevator to the first floor followed by traditional stops at the second floor and attic/owner’s suite.
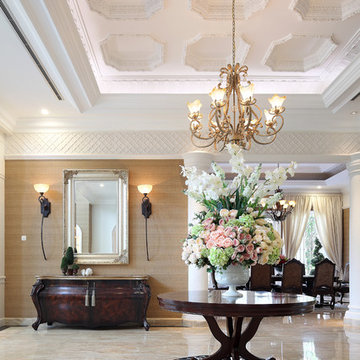
Walnut round table with flower arrangement and iron chandelier are placed in the center of this foyer. Bow front dark stained wooden chest with silver leafed rectangular mirror and rustic iron sconces sit as a background. Coffered ceiling is embellished with ornate plaster moulding details.
Photo : Fernando Gomulya.
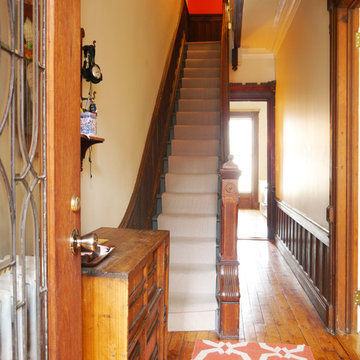
Photo: Nasozi Kakembo © 2015 Houzz
ニューヨークにあるお手頃価格の小さなヴィクトリアン調のおしゃれな玄関ドア (磁器タイルの床、白いドア) の写真
ニューヨークにあるお手頃価格の小さなヴィクトリアン調のおしゃれな玄関ドア (磁器タイルの床、白いドア) の写真
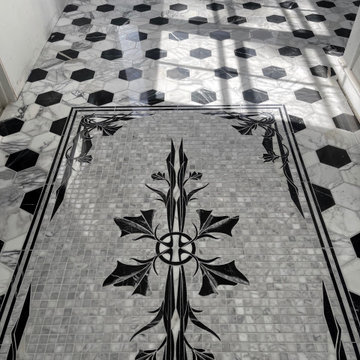
Black and white marble floor with custom marble mosaic rug
ミルウォーキーにあるヴィクトリアン調のおしゃれな玄関ロビー (大理石の床) の写真
ミルウォーキーにあるヴィクトリアン調のおしゃれな玄関ロビー (大理石の床) の写真
ヴィクトリアン調の玄関 (大理石の床、磁器タイルの床) の写真
1
