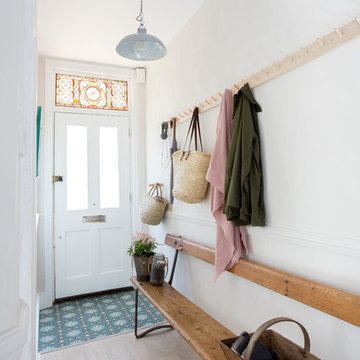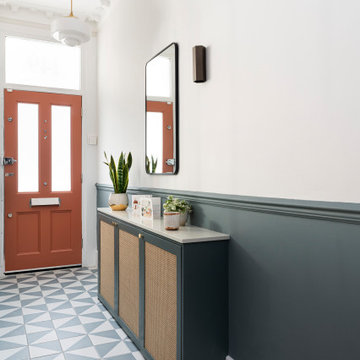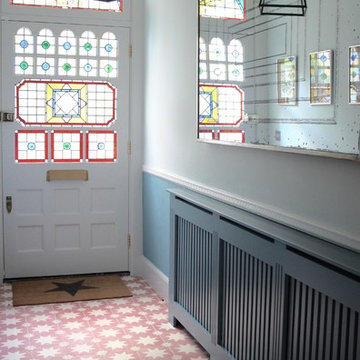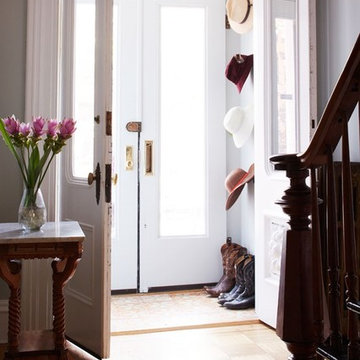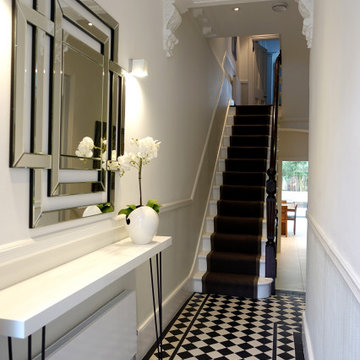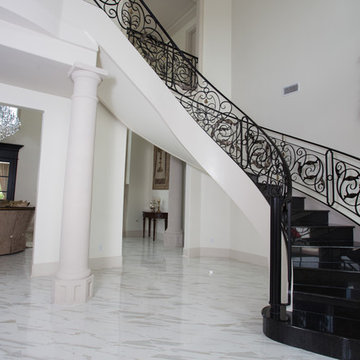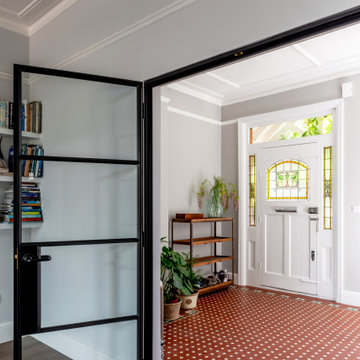白いヴィクトリアン調の玄関 (セラミックタイルの床、淡色無垢フローリング) の写真
絞り込み:
資材コスト
並び替え:今日の人気順
写真 1〜12 枚目(全 12 枚)
1/5
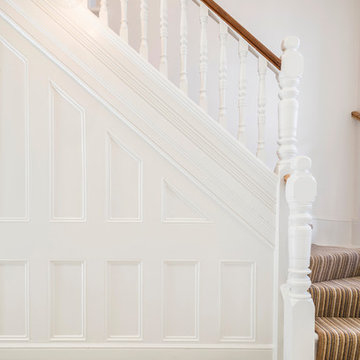
Although the existing entrance hallway was a good size it lacked character. To address this the stained glass in the fan light window above the front door and side window was reinstated, in a bespoke design, bringing light, colour and texture into the hallway.
The original tiled floor had long been removed so a period style crisp black and white tile with a border pattern was specified. This immediately visually increased the size and lightness of the hall area.
Nigel Tyas were commissioned to produce a dramatic copper and glass pendant light in the stairwell that hung from the top floor ceiling down to the ground floor, giving a visual connection and really creating a wow factor.
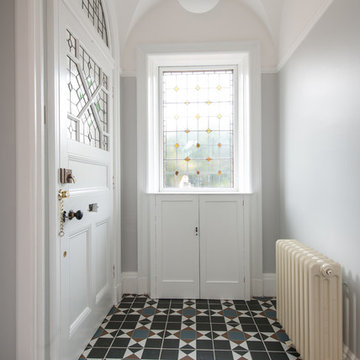
Refurbished entrance hall.
Les Black Photographer Ltd
他の地域にある中くらいなヴィクトリアン調のおしゃれな玄関ラウンジ (グレーの壁、白いドア、セラミックタイルの床) の写真
他の地域にある中くらいなヴィクトリアン調のおしゃれな玄関ラウンジ (グレーの壁、白いドア、セラミックタイルの床) の写真
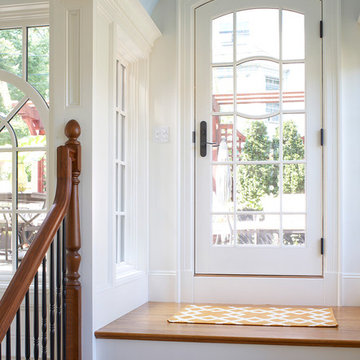
Calling this 1890 Victorian home a restoration would be an understatement. The homeowners had all four stories stripped down to the frame and rebuilt with an attached garage and an all-new roof deck. This created a design challenge to tie the garage into the existing structure without sacrificing the traditional Victorian aesthetic. To achieve the final product, a conservatory-style connection was built between the garage and house to both join them together and link each level with a stair tower. Marvin windows played a key role in complementing the curved copper roof and preserving the character and period of the house. The glass left a pleasant transition between the different levels throughout the home.
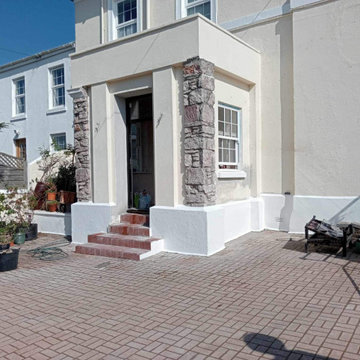
Before addition of mouldings and stair rebuild
デヴォンにある高級な広いヴィクトリアン調のおしゃれな玄関 (黄色い壁、セラミックタイルの床、黒いドア) の写真
デヴォンにある高級な広いヴィクトリアン調のおしゃれな玄関 (黄色い壁、セラミックタイルの床、黒いドア) の写真
白いヴィクトリアン調の玄関 (セラミックタイルの床、淡色無垢フローリング) の写真
1
